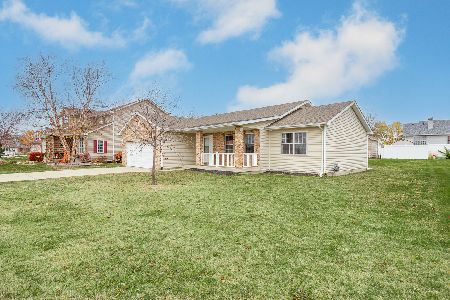378 Centerpoint Drive, Bourbonnais, Illinois 60914
$212,000
|
Sold
|
|
| Status: | Closed |
| Sqft: | 1,888 |
| Cost/Sqft: | $118 |
| Beds: | 4 |
| Baths: | 3 |
| Year Built: | 2004 |
| Property Taxes: | $5,543 |
| Days On Market: | 4336 |
| Lot Size: | 0,00 |
Description
You will love the feeling in this ranch with full finished basement! VERY open floor with lovely breakfast bar (room for 4 stools) and eating area. Stainless appliances. 2 sided FP in living rm to mst. bdr. Wonderful 4th bdr. (22x12) Basement is finished with HUGH family room and full bath. PVC fenced yard in Great subdivision! Show and sell - it's that easy!
Property Specifics
| Single Family | |
| — | |
| Ranch | |
| 2004 | |
| Full | |
| — | |
| No | |
| — |
| Kankakee | |
| Highpoint | |
| 0 / Not Applicable | |
| None | |
| Public | |
| Public Sewer | |
| 08554133 | |
| 17090741408200 |
Nearby Schools
| NAME: | DISTRICT: | DISTANCE: | |
|---|---|---|---|
|
High School
Bradley-bourbonnais Cons Hs |
307 | Not in DB | |
Property History
| DATE: | EVENT: | PRICE: | SOURCE: |
|---|---|---|---|
| 30 Apr, 2014 | Sold | $212,000 | MRED MLS |
| 18 Mar, 2014 | Under contract | $222,900 | MRED MLS |
| 10 Mar, 2014 | Listed for sale | $222,900 | MRED MLS |
Room Specifics
Total Bedrooms: 4
Bedrooms Above Ground: 4
Bedrooms Below Ground: 0
Dimensions: —
Floor Type: Carpet
Dimensions: —
Floor Type: Carpet
Dimensions: —
Floor Type: Carpet
Full Bathrooms: 3
Bathroom Amenities: Whirlpool,Separate Shower,Double Sink
Bathroom in Basement: 1
Rooms: No additional rooms
Basement Description: Finished
Other Specifics
| 2 | |
| Concrete Perimeter | |
| Concrete | |
| Patio, Porch | |
| Irregular Lot | |
| 8X60X119X18X66X18X12 | |
| — | |
| Full | |
| Vaulted/Cathedral Ceilings, First Floor Bedroom, First Floor Laundry, First Floor Full Bath | |
| Double Oven, Microwave, Dishwasher, Refrigerator, Washer, Dryer, Disposal | |
| Not in DB | |
| Sidewalks, Street Lights, Street Paved | |
| — | |
| — | |
| Gas Starter |
Tax History
| Year | Property Taxes |
|---|---|
| 2014 | $5,543 |
Contact Agent
Nearby Similar Homes
Nearby Sold Comparables
Contact Agent
Listing Provided By
Speckman Realty Real Living











