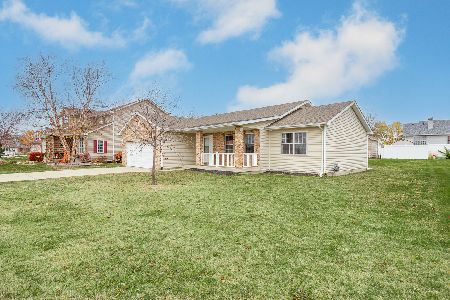378 Centerpoint Dr S, Bourbonnais, 60914
$230,000
|
Sold
|
|
| Status: | Closed |
| Sqft: | 1,888 |
| Cost/Sqft: | $124 |
| Beds: | 4 |
| Baths: | 2 |
| Year Built: | 2003 |
| Property Taxes: | $4,196 |
| Days On Market: | 7106 |
| Lot Size: | 0,00 |
Description
Just like new! Split 3 bedroom ranch with bonus room above garage could be used as additional bedroom or office. Unique kitchen with dual oven, open to greatroom with two sided fireplace. Master bedroom with fireplace,tray ceilings walk in closet, private bath with whirlpool tub and shower. Full basement with electric and plumbing done and most of drywall hung, just needing a few finishing touches. Fenced in yard. Additional garage stall can be added to side of house making a 3 car garage. Alarm system. This house is a must see!
Property Specifics
| Single Family | |
| — | |
| — | |
| 2003 | |
| Full | |
| — | |
| No | |
| — |
| Kankakee | |
| Highpoint (bourbonnais) | |
| — / — | |
| — | |
| Public | |
| Public Sewer | |
| 08189655 | |
| 170907414082 |
Property History
| DATE: | EVENT: | PRICE: | SOURCE: |
|---|---|---|---|
| 30 Mar, 2007 | Sold | $230,000 | MRED MLS |
| 29 Jan, 2007 | Under contract | $235,000 | MRED MLS |
| — | Last price change | $239,900 | MRED MLS |
| 9 Aug, 2006 | Listed for sale | $239,900 | MRED MLS |
Room Specifics
Total Bedrooms: 4
Bedrooms Above Ground: 4
Bedrooms Below Ground: 0
Dimensions: —
Floor Type: Carpet
Dimensions: —
Floor Type: Carpet
Dimensions: —
Floor Type: —
Full Bathrooms: 2
Bathroom Amenities: Whirlpool
Bathroom in Basement: —
Rooms: Walk In Closet
Basement Description: Partially Finished,Bathroom Rough-In
Other Specifics
| 2.5 | |
| — | |
| Concrete | |
| Patio | |
| — | |
| 8.01X59.80X118.67X18X66X18 | |
| — | |
| Full | |
| Vaulted/Cathedral Ceilings, First Floor Bedroom | |
| Dishwasher, Range, Disposal | |
| Not in DB | |
| — | |
| — | |
| — | |
| Gas Starter, Wood Burning |
Tax History
| Year | Property Taxes |
|---|---|
| 2007 | $4,196 |
Contact Agent
Nearby Similar Homes
Nearby Sold Comparables
Contact Agent
Listing Provided By
Speckman Realty Real Living











