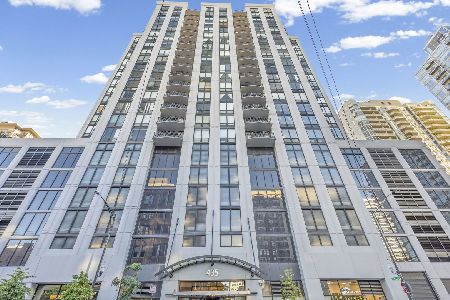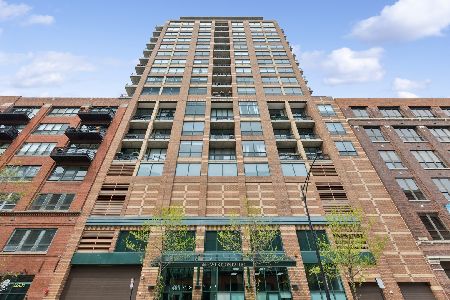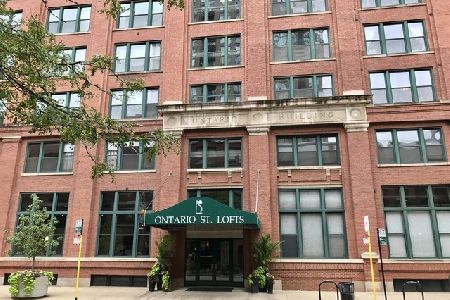375 Erie Street, Near North Side, Chicago, Illinois 60654
$490,000
|
Sold
|
|
| Status: | Closed |
| Sqft: | 0 |
| Cost/Sqft: | — |
| Beds: | 2 |
| Baths: | 2 |
| Year Built: | — |
| Property Taxes: | $6,162 |
| Days On Market: | 3260 |
| Lot Size: | 0,00 |
Description
Everything you want in a loft combined with an absolutely unbeatable location! This beautiful north-facing River North loft offers soaring timber ceilings and exposed brick walls, along with extra dining space, updated finishes, & garage parking. The large living room is highlighted by the fireplace with chiseled marble stone surround. A large balcony provides outdoor space. The kitchen includes maple cabinetry, granite countertops with overhang, and stainless steel appliances, while the separate dining area allows for a large table without encumbering the living room space. The master suite offers an exceptionally rehabbed master bathroom, complete with a spa-caliber soaking tub, floating vanity, and intricate tile & lighting. The 2nd bathroom offers updated tub & floor tiling, while the generously sized guest room provides ample space. In-unit washer & dryer. Common amenities in this building include sundeck & fitness room. Garage parking included.
Property Specifics
| Condos/Townhomes | |
| 6 | |
| — | |
| — | |
| None | |
| — | |
| No | |
| — |
| Cook | |
| — | |
| 557 / Monthly | |
| Water,Insurance,Doorman,Exercise Facilities,Exterior Maintenance,Scavenger,Snow Removal | |
| Public | |
| Public Sewer | |
| 09473068 | |
| 17091270391007 |
Nearby Schools
| NAME: | DISTRICT: | DISTANCE: | |
|---|---|---|---|
|
Grade School
Ogden Elementary School |
299 | — | |
|
Middle School
Ogden Elementary School |
299 | Not in DB | |
|
High School
Wells Community Academy Senior H |
299 | Not in DB | |
Property History
| DATE: | EVENT: | PRICE: | SOURCE: |
|---|---|---|---|
| 25 May, 2017 | Sold | $490,000 | MRED MLS |
| 14 Apr, 2017 | Under contract | $539,000 | MRED MLS |
| — | Last price change | $549,000 | MRED MLS |
| 9 Jan, 2017 | Listed for sale | $569,000 | MRED MLS |
Room Specifics
Total Bedrooms: 2
Bedrooms Above Ground: 2
Bedrooms Below Ground: 0
Dimensions: —
Floor Type: Hardwood
Full Bathrooms: 2
Bathroom Amenities: Soaking Tub
Bathroom in Basement: 0
Rooms: Balcony/Porch/Lanai
Basement Description: None
Other Specifics
| 1 | |
| — | |
| — | |
| Balcony | |
| — | |
| COMMON | |
| — | |
| Full | |
| Hardwood Floors, Laundry Hook-Up in Unit | |
| Range, Microwave, Dishwasher, Refrigerator, Washer, Dryer, Disposal, Stainless Steel Appliance(s) | |
| Not in DB | |
| — | |
| — | |
| Bike Room/Bike Trails, Elevator(s), Exercise Room, Storage, On Site Manager/Engineer, Party Room, Sundeck, Receiving Room | |
| Gas Log |
Tax History
| Year | Property Taxes |
|---|---|
| 2017 | $6,162 |
Contact Agent
Nearby Similar Homes
Contact Agent
Listing Provided By
@properties










