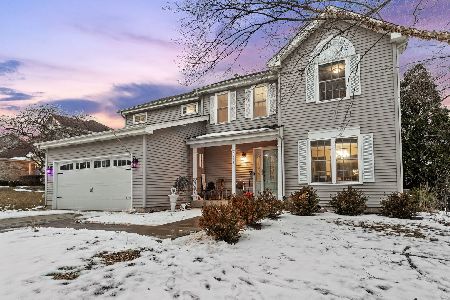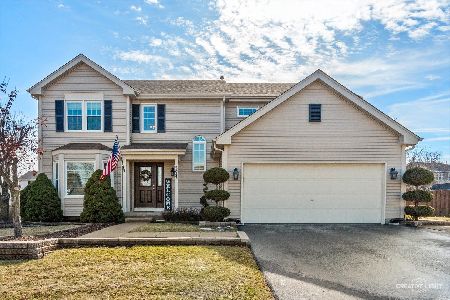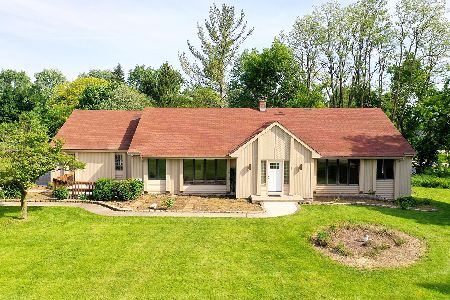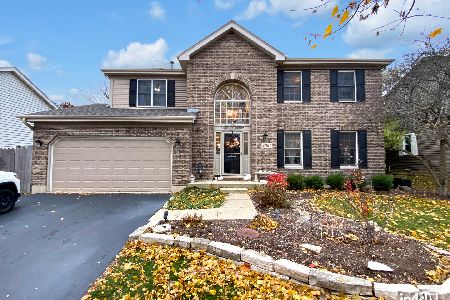37W271 Weld Road, Elgin, Illinois 60124
$347,000
|
Sold
|
|
| Status: | Closed |
| Sqft: | 2,060 |
| Cost/Sqft: | $170 |
| Beds: | 3 |
| Baths: | 2 |
| Year Built: | 1982 |
| Property Taxes: | $9,443 |
| Days On Market: | 2477 |
| Lot Size: | 5,39 |
Description
The best of both county & city living, this 5+ acre property boasts a winding driveway to a traditional/contemporary 2 story home set back from Weld Road. Professionally landscaped, this home is a gardener's dream bordered by split rail fencing on the north & west. Large numbers of southern exposure windows look up a hill at a large flower garden & grove of trees. The 1st floor bedroom with bathroom conveniently adjoins the foyer. Cathedral ceilings & clerestory windows fill the 2nd story with light. The newly remodeled spa like bathroom brings in natural light with its transom window. Master overlooks the L/R. Plus this home has so many energy efficient features such as 12" thick exterior walls, hydronic heat, water-less hot water tank, cork flooring, some radiant heat flooring & walls, air to air heat exchanger, etc. Shopping just down the road. Privacy, accessibility, plus located in the Burlington Central School district. Easy access to commuter train & major roadways & park!!!
Property Specifics
| Single Family | |
| — | |
| Contemporary | |
| 1982 | |
| Full | |
| CUSTOM CONTEMPORARY | |
| No | |
| 5.39 |
| Kane | |
| — | |
| 0 / Not Applicable | |
| None | |
| Private Well | |
| Septic-Private | |
| 10383289 | |
| 0617401006 |
Nearby Schools
| NAME: | DISTRICT: | DISTANCE: | |
|---|---|---|---|
|
Grade School
Country Trails Elementary School |
301 | — | |
|
Middle School
Prairie Knolls Middle School |
301 | Not in DB | |
|
High School
Central High School |
301 | Not in DB | |
Property History
| DATE: | EVENT: | PRICE: | SOURCE: |
|---|---|---|---|
| 25 Jun, 2019 | Sold | $347,000 | MRED MLS |
| 26 May, 2019 | Under contract | $350,000 | MRED MLS |
| 20 May, 2019 | Listed for sale | $350,000 | MRED MLS |
| 15 Mar, 2025 | Under contract | $0 | MRED MLS |
| 1 Jan, 2025 | Listed for sale | $0 | MRED MLS |
Room Specifics
Total Bedrooms: 3
Bedrooms Above Ground: 3
Bedrooms Below Ground: 0
Dimensions: —
Floor Type: Other
Dimensions: —
Floor Type: Other
Full Bathrooms: 2
Bathroom Amenities: Separate Shower,Soaking Tub
Bathroom in Basement: 0
Rooms: Eating Area,Foyer,Walk In Closet,Foyer
Basement Description: Unfinished
Other Specifics
| 2.5 | |
| Concrete Perimeter | |
| Asphalt,Side Drive | |
| Patio, Storms/Screens | |
| Horses Allowed,Landscaped,Wooded,Mature Trees | |
| 441X586X396X52X579 | |
| Dormer,Unfinished | |
| Full | |
| Vaulted/Cathedral Ceilings, Heated Floors, Solar Tubes/Light Tubes, First Floor Bedroom, First Floor Full Bath, Walk-In Closet(s) | |
| Range, Microwave, Dishwasher, Refrigerator, Washer, Dryer, Disposal | |
| Not in DB | |
| Street Lights, Street Paved | |
| — | |
| — | |
| — |
Tax History
| Year | Property Taxes |
|---|---|
| 2019 | $9,443 |
Contact Agent
Nearby Similar Homes
Nearby Sold Comparables
Contact Agent
Listing Provided By
Baird & Warner










