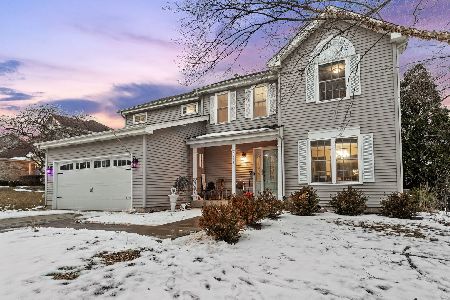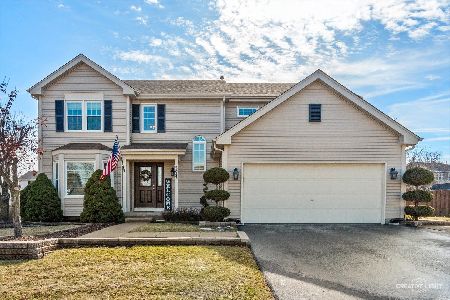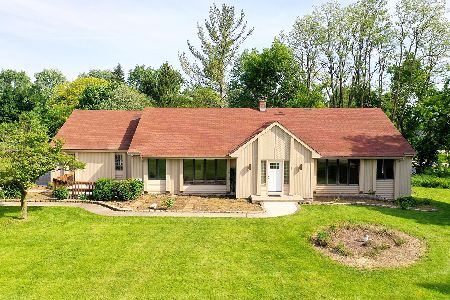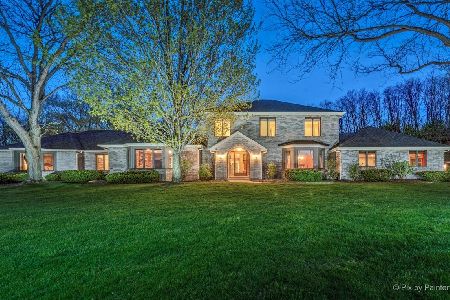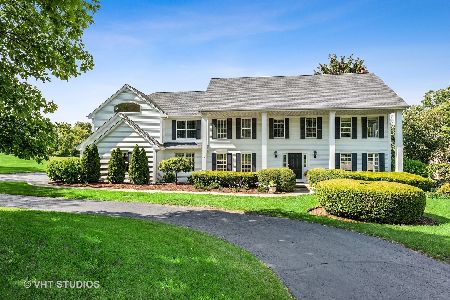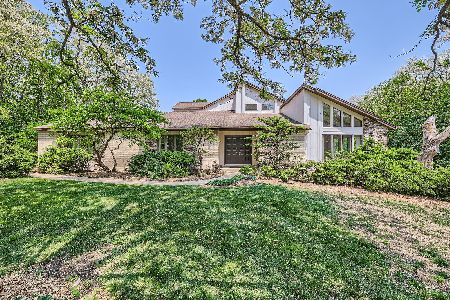11N335 Williamsburg Drive, Elgin, Illinois 60123
$395,000
|
Sold
|
|
| Status: | Closed |
| Sqft: | 3,038 |
| Cost/Sqft: | $132 |
| Beds: | 4 |
| Baths: | 3 |
| Year Built: | 1986 |
| Property Taxes: | $9,000 |
| Days On Market: | 5680 |
| Lot Size: | 1,00 |
Description
WELL CONSTRUCTED AND COMPLETELY REMODELED TWO STORY HOME ON WOODED PARK-LIKE ACRE LOT IN WILLIAMSBURG GREEN WITH CART PATH ACCESS TO ECC. HOME IS VIRTUALLY ALL NEW! SUNKEN FR W/BRICK FIREPLACE, CUSTOM KITCHEN W/GRANITE COUNTERS, LUXURY MASTER BATH, WONDERFUL WINDOWS THROUGHOUT. NEW HARDWOOD FLOORS ON MAIN FLOOR. 1ST FLOOR LAUNDRY ROOM. 3 CAR GARAGE. LOCATED CLOSE TO RANDALL/I90. 301 SCHOOLS. NEW MECHANICALS AND ROOF.
Property Specifics
| Single Family | |
| — | |
| — | |
| 1986 | |
| Full | |
| 2 STORY | |
| No | |
| 1 |
| Kane | |
| Williamsburg Green | |
| 200 / Annual | |
| None | |
| Private Well | |
| Septic-Private | |
| 07607313 | |
| 0617404002 |
Nearby Schools
| NAME: | DISTRICT: | DISTANCE: | |
|---|---|---|---|
|
Grade School
Country Trails Elementary School |
301 | — | |
|
Middle School
Prairie Knolls Middle School |
301 | Not in DB | |
|
High School
Central High School |
301 | Not in DB | |
Property History
| DATE: | EVENT: | PRICE: | SOURCE: |
|---|---|---|---|
| 16 Dec, 2009 | Sold | $156,000 | MRED MLS |
| 3 Dec, 2009 | Under contract | $199,900 | MRED MLS |
| — | Last price change | $292,000 | MRED MLS |
| 21 Aug, 2009 | Listed for sale | $299,900 | MRED MLS |
| 19 Nov, 2010 | Sold | $395,000 | MRED MLS |
| 29 Sep, 2010 | Under contract | $399,900 | MRED MLS |
| — | Last price change | $379,900 | MRED MLS |
| 12 Aug, 2010 | Listed for sale | $379,900 | MRED MLS |
Room Specifics
Total Bedrooms: 4
Bedrooms Above Ground: 4
Bedrooms Below Ground: 0
Dimensions: —
Floor Type: Carpet
Dimensions: —
Floor Type: Carpet
Dimensions: —
Floor Type: Carpet
Full Bathrooms: 3
Bathroom Amenities: —
Bathroom in Basement: 0
Rooms: Foyer,Gallery,Sitting Room,Utility Room-1st Floor
Basement Description: Partially Finished
Other Specifics
| 3 | |
| Concrete Perimeter | |
| Asphalt | |
| Patio | |
| Cul-De-Sac,Wooded | |
| 120X203X322X284 | |
| Unfinished | |
| Yes | |
| — | |
| Dishwasher | |
| Not in DB | |
| Street Lights, Street Paved | |
| — | |
| — | |
| Wood Burning, Gas Starter |
Tax History
| Year | Property Taxes |
|---|---|
| 2009 | $10,112 |
| 2010 | $9,000 |
Contact Agent
Nearby Similar Homes
Nearby Sold Comparables
Contact Agent
Listing Provided By
RE/MAX Horizon



