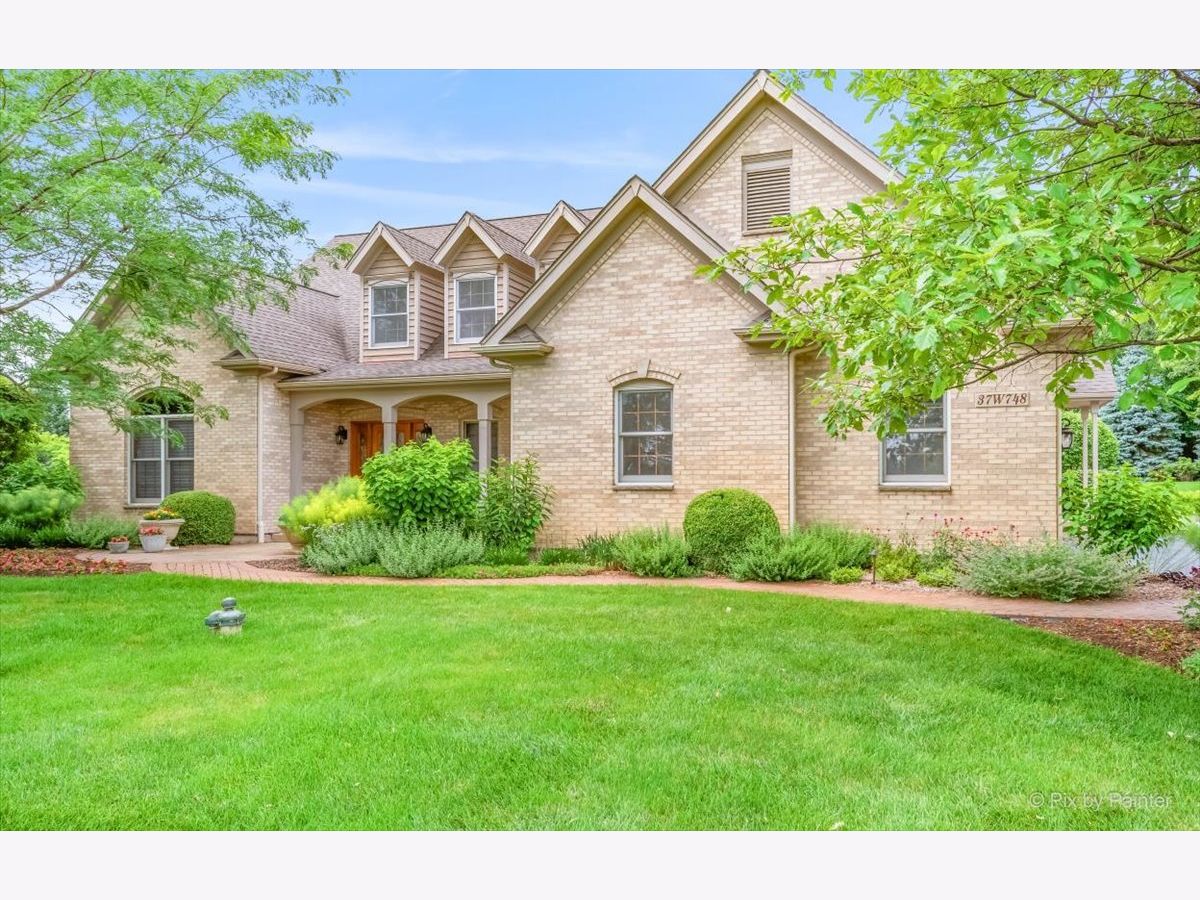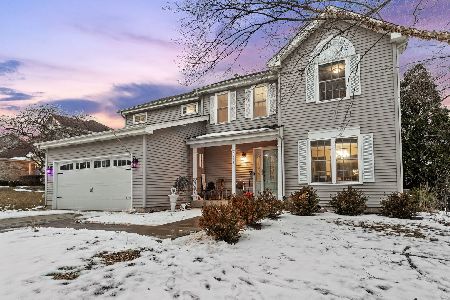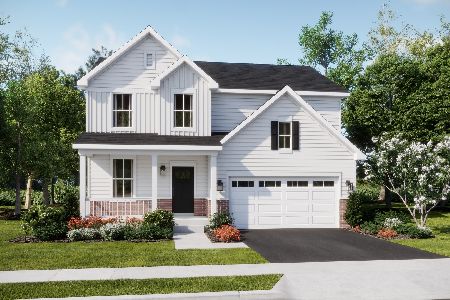37W748 Stratford Lane, Elgin, Illinois 60124
$625,000
|
Sold
|
|
| Status: | Closed |
| Sqft: | 3,202 |
| Cost/Sqft: | $203 |
| Beds: | 4 |
| Baths: | 4 |
| Year Built: | 2002 |
| Property Taxes: | $14,099 |
| Days On Market: | 1592 |
| Lot Size: | 0,92 |
Description
Luxury Quality Estate Home in Elgin's Country club neighborhood of Williamsburg Green has a HGTV inspired main floor master suite! Situated on a professionally landscaped private .92 acre lot with mature trees, brick walkways, blue stone patios and integrated firepit this home has great outdoor space and privacy. The inside is gorgeous with its welcoming covered porch and dramatic 2 story foyer that lets you greet your guests in style. The foyer is flanked by a vaulted living room and formal dining room with butlers serving area. The family room is the heart of the home and boasts soaring ceilings, floor to ceiling fireplace and is open to the Chef's dream island kitchen with custom cabinets, granite countertops and walk-in pantry. A well designed mud room and laundry with 2nd pantry is a big plus. The relaxing Main Floor master suite has dual walk-in closets and an HGTV WORTHY BRAND NEW "spa like" bath with radiant floor heat, walk-in shower, stand alone tub and dual vanities with linen space. A powder room rounds out the first floors living space. The second floor features 3 bedrooms and two full baths. Bedrooms 2 & 3 share a Jack n Jill bath with dual vanities and bedroom 4 utilizes the full hall bath. A large walk-in attic space is also great for storage or future living space/expansion. Additional highlights include HARDWOOD FLOORS throughout entire 1st floor, SOLID wood doors, an oversized 3 car HEATED side load garage with storage cabinets, gorgeous yard with beautiful landscape and upscale hardscape, LAWN SPRINKLER SYSTEM, Zoned HVAC, central vacuum, HUGE basement with high ceilings, rough in plumbing for bath and 2nd brick fireplace makes for easy finishing in the future AND... this house is IMMACULATE inside and out! Great location with easy access to Rt. 20, I-90, Randall Rd shopping and restaurants, Metra, Parks and more! Only 35 minutes to O'Hare Airport. 301 Schools! THIS HOME IS MOVE IN READY! BRAND NEW ROOF (10/2021) Lives like a ranch on that main level for that now and forever home purchase! Quick closing ok
Property Specifics
| Single Family | |
| — | |
| Cape Cod | |
| 2002 | |
| Full | |
| CUSTOM | |
| No | |
| 0.92 |
| Kane | |
| Williamsburg Green | |
| 0 / Not Applicable | |
| None | |
| Private Well | |
| Septic-Private | |
| 11252149 | |
| 0617350014 |
Nearby Schools
| NAME: | DISTRICT: | DISTANCE: | |
|---|---|---|---|
|
Grade School
Country Trails Elementary School |
301 | — | |
|
Middle School
Central Middle School |
301 | Not in DB | |
|
High School
Central High School |
301 | Not in DB | |
Property History
| DATE: | EVENT: | PRICE: | SOURCE: |
|---|---|---|---|
| 3 Dec, 2021 | Sold | $625,000 | MRED MLS |
| 2 Nov, 2021 | Under contract | $650,000 | MRED MLS |
| 21 Oct, 2021 | Listed for sale | $650,000 | MRED MLS |

Room Specifics
Total Bedrooms: 4
Bedrooms Above Ground: 4
Bedrooms Below Ground: 0
Dimensions: —
Floor Type: Carpet
Dimensions: —
Floor Type: Carpet
Dimensions: —
Floor Type: Carpet
Full Bathrooms: 4
Bathroom Amenities: Separate Shower,Double Sink,Soaking Tub
Bathroom in Basement: 0
Rooms: Eating Area,Foyer,Attic
Basement Description: Unfinished,Bathroom Rough-In,9 ft + pour,Roughed-In Fireplace
Other Specifics
| 3 | |
| Concrete Perimeter | |
| Asphalt | |
| Patio, Porch, Brick Paver Patio, Fire Pit | |
| Landscaped | |
| 140X318X194X216 | |
| Full,Unfinished | |
| Full | |
| Vaulted/Cathedral Ceilings, Bar-Dry, Hardwood Floors, First Floor Bedroom, First Floor Laundry, First Floor Full Bath, Built-in Features, Walk-In Closet(s) | |
| Double Oven, Microwave, Dishwasher, Refrigerator, Washer, Dryer, Trash Compactor, Cooktop, Range Hood | |
| Not in DB | |
| Street Lights, Street Paved | |
| — | |
| — | |
| Gas Starter |
Tax History
| Year | Property Taxes |
|---|---|
| 2021 | $14,099 |
Contact Agent
Nearby Similar Homes
Nearby Sold Comparables
Contact Agent
Listing Provided By
Premier Living Properties







