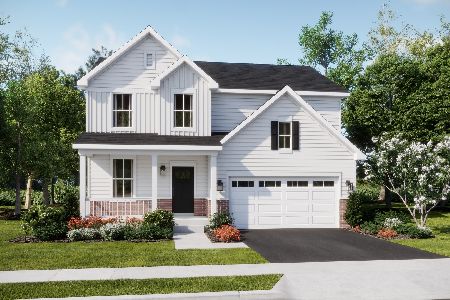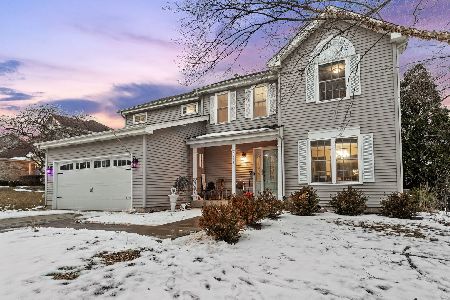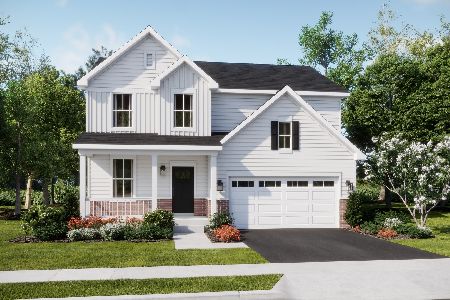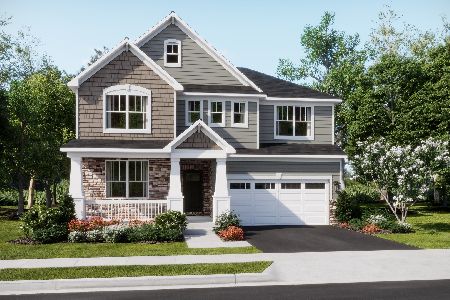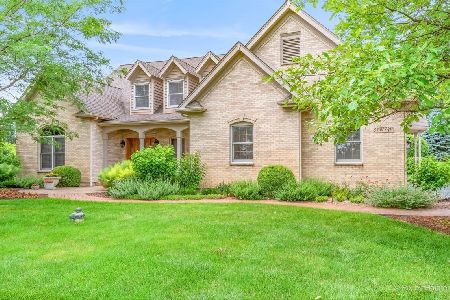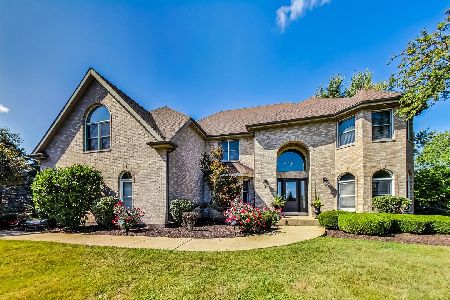37W753 Stratford Lane, Elgin, Illinois 60124
$459,000
|
Sold
|
|
| Status: | Closed |
| Sqft: | 3,600 |
| Cost/Sqft: | $128 |
| Beds: | 4 |
| Baths: | 5 |
| Year Built: | 1992 |
| Property Taxes: | $13,400 |
| Days On Market: | 2887 |
| Lot Size: | 1,25 |
Description
This custom brick ranch with a 4-car garage and a walkout basement is in Williamsburg Green. This home offers extensive crown molding, solid core doors and new carpeting. There are four generously-sized bedrooms and four and a half bathrooms. The walkout basement has a full bath, a fireplace and a rough-in for a kitchen. The kitchen features granite counter tops, recently updated appliances, a butler's pantry and a double oven. There is a deck and a gazebo with electrical and screens for those cool summer evenings to relax and watch TV. There have been many recent, major updates. In 2013, well pump and holding tanks, two new HVAC units, a hot water tank and epoxy garage flooring. In 2015, carpeting replaced, new refrigerator, dishwasher and microwave. In 2016, roof inspection, maintenance and repair. In 2017, new granite and sink. This home is move in ready! Enjoy walking to Elgin Country Club, dining and shopping. Just minutes from the convenience of Randall Road.
Property Specifics
| Single Family | |
| — | |
| Ranch | |
| 1992 | |
| Full,Walkout | |
| — | |
| No | |
| 1.25 |
| Kane | |
| Williamsburg Green | |
| 0 / Not Applicable | |
| None | |
| Private Well | |
| Septic-Private | |
| 09907534 | |
| 0617352003 |
Nearby Schools
| NAME: | DISTRICT: | DISTANCE: | |
|---|---|---|---|
|
Grade School
Prairie View Grade School |
301 | — | |
|
Middle School
Prairie Knolls Middle School |
301 | Not in DB | |
|
High School
Central High School |
301 | Not in DB | |
Property History
| DATE: | EVENT: | PRICE: | SOURCE: |
|---|---|---|---|
| 16 May, 2018 | Sold | $459,000 | MRED MLS |
| 8 Apr, 2018 | Under contract | $459,000 | MRED MLS |
| 5 Apr, 2018 | Listed for sale | $459,000 | MRED MLS |
Room Specifics
Total Bedrooms: 4
Bedrooms Above Ground: 4
Bedrooms Below Ground: 0
Dimensions: —
Floor Type: Carpet
Dimensions: —
Floor Type: Carpet
Dimensions: —
Floor Type: Carpet
Full Bathrooms: 5
Bathroom Amenities: Whirlpool,Separate Shower,Double Sink,Bidet
Bathroom in Basement: 1
Rooms: No additional rooms
Basement Description: Partially Finished
Other Specifics
| 4 | |
| Concrete Perimeter | |
| Asphalt | |
| Deck, Gazebo | |
| — | |
| 182 X 389 X 150 X 319 | |
| — | |
| Full | |
| Vaulted/Cathedral Ceilings, First Floor Bedroom, First Floor Full Bath | |
| Double Oven, Microwave, Dishwasher, Refrigerator, Washer, Dryer, Cooktop | |
| Not in DB | |
| — | |
| — | |
| — | |
| Wood Burning |
Tax History
| Year | Property Taxes |
|---|---|
| 2018 | $13,400 |
Contact Agent
Nearby Similar Homes
Nearby Sold Comparables
Contact Agent
Listing Provided By
Baird & Warner



