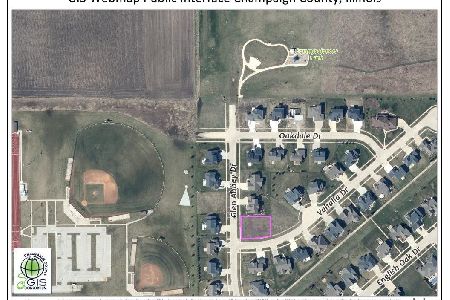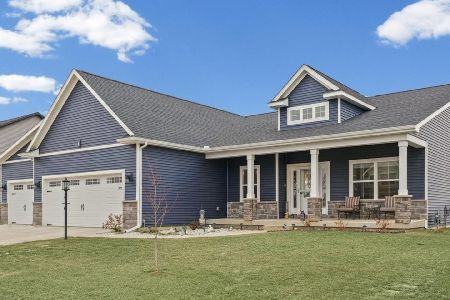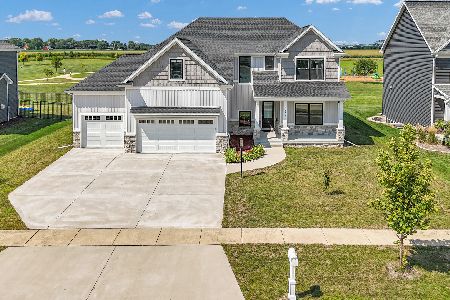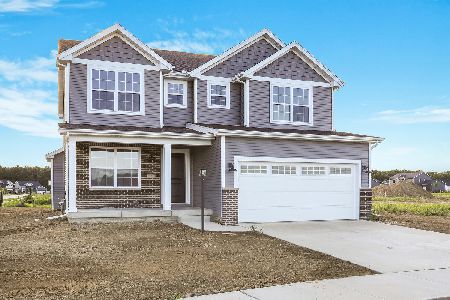1104 Glen Abbey Drive, Champaign, Illinois 61822
$490,000
|
Sold
|
|
| Status: | Closed |
| Sqft: | 2,033 |
| Cost/Sqft: | $241 |
| Beds: | 3 |
| Baths: | 3 |
| Year Built: | 2016 |
| Property Taxes: | $12,055 |
| Days On Market: | 724 |
| Lot Size: | 0,25 |
Description
Welcome to your dream home in the highly sought-after Trails at Abbey Fields! This meticulously designed open-concept ranch home with a full basement offers the perfect blend of elegance and practicality. As you enter, hardwood flooring guides you through the main areas, leading you to a stunning cathedral ceiling adorned with a stone fireplace, creating a focal point for gatherings. Large windows bathe the space in natural light, illuminating the beauty of the interior. The eat-in kitchen is a chef's delight, featuring a functional island, tiled backsplash, and access to a covered patio, ideal for entertaining guests or enjoying peaceful mornings. Experience ultimate relaxation in the master suite, complete with a tray ceiling, spacious walk-in closet, and a private bath boasting a tiled shower and dual vanities. The fully finished basement offers even more space for recreation and relaxation, with a sprawling family/rec room, a full bath, and a fourth bedroom, along with ample storage options. Convenience meets style with a drop zone featuring lockers off the three-car garage, providing organized storage solutions. Outside, an irrigated lawn enhances the beauty of the property. Don't miss the opportunity to make this extraordinary home yours. Schedule your private showing today.
Property Specifics
| Single Family | |
| — | |
| — | |
| 2016 | |
| — | |
| — | |
| No | |
| 0.25 |
| Champaign | |
| — | |
| 400 / Annual | |
| — | |
| — | |
| — | |
| 11996981 | |
| 442017328012 |
Nearby Schools
| NAME: | DISTRICT: | DISTANCE: | |
|---|---|---|---|
|
Grade School
Champaign Elementary School |
4 | — | |
|
Middle School
Champaign Junior High School |
4 | Not in DB | |
|
High School
Champaign High School |
4 | Not in DB | |
Property History
| DATE: | EVENT: | PRICE: | SOURCE: |
|---|---|---|---|
| 2 Jul, 2018 | Sold | $397,102 | MRED MLS |
| 24 Apr, 2018 | Under contract | $399,900 | MRED MLS |
| 9 Nov, 2016 | Listed for sale | $399,900 | MRED MLS |
| 29 May, 2024 | Sold | $490,000 | MRED MLS |
| 10 Mar, 2024 | Under contract | $490,000 | MRED MLS |
| 8 Mar, 2024 | Listed for sale | $490,000 | MRED MLS |
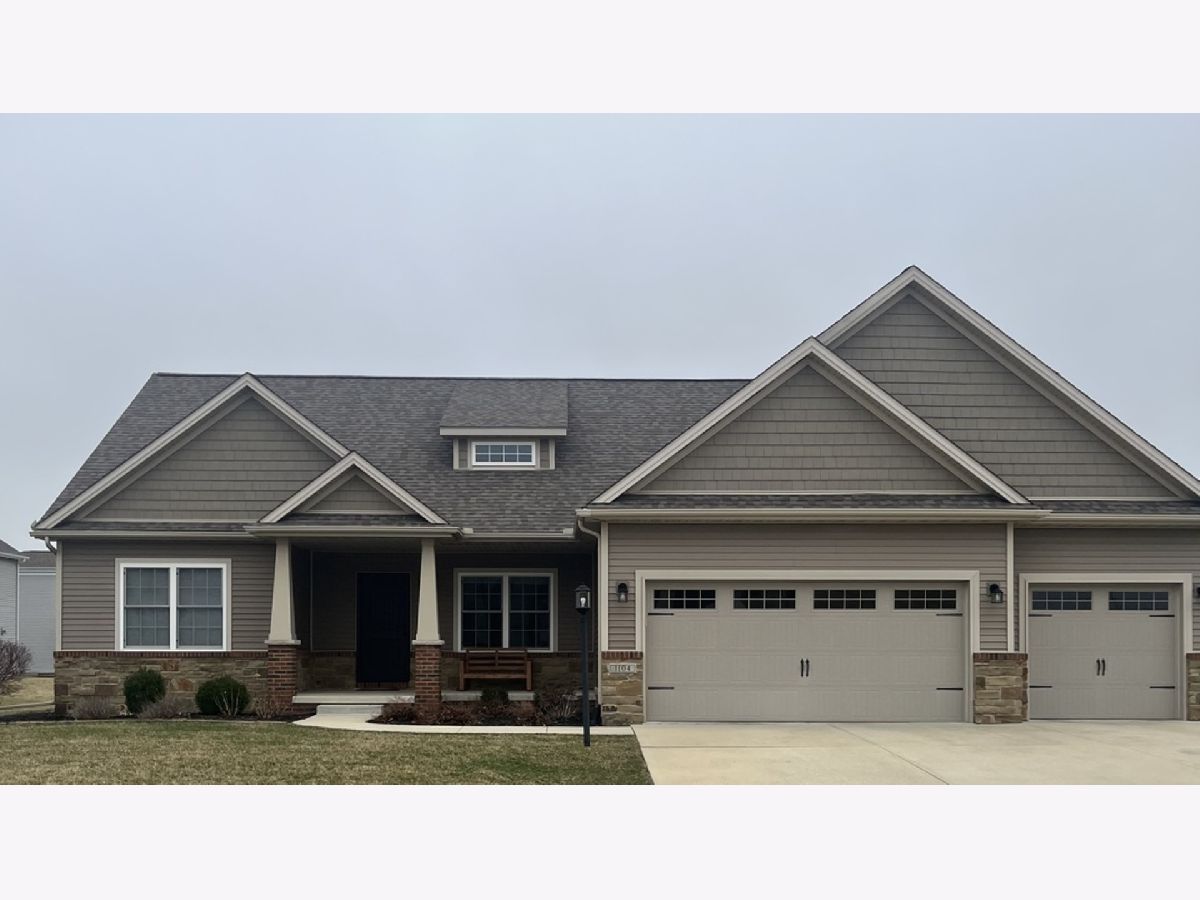
Room Specifics
Total Bedrooms: 4
Bedrooms Above Ground: 3
Bedrooms Below Ground: 1
Dimensions: —
Floor Type: —
Dimensions: —
Floor Type: —
Dimensions: —
Floor Type: —
Full Bathrooms: 3
Bathroom Amenities: —
Bathroom in Basement: 1
Rooms: —
Basement Description: Partially Finished
Other Specifics
| 3 | |
| — | |
| Concrete | |
| — | |
| — | |
| 90X120X88X120 | |
| — | |
| — | |
| — | |
| — | |
| Not in DB | |
| — | |
| — | |
| — | |
| — |
Tax History
| Year | Property Taxes |
|---|---|
| 2018 | $32 |
| 2024 | $12,055 |
Contact Agent
Nearby Similar Homes
Nearby Sold Comparables
Contact Agent
Listing Provided By
Pathway Realty, PLLC

