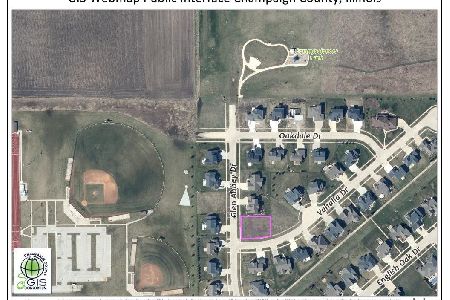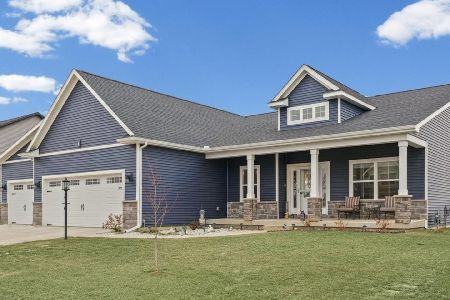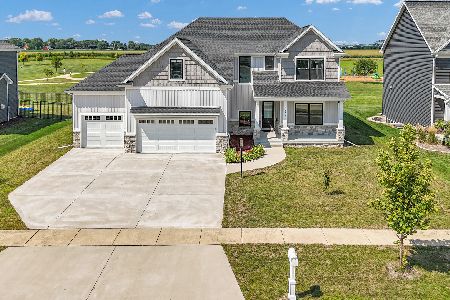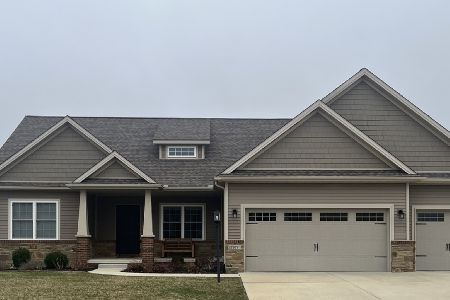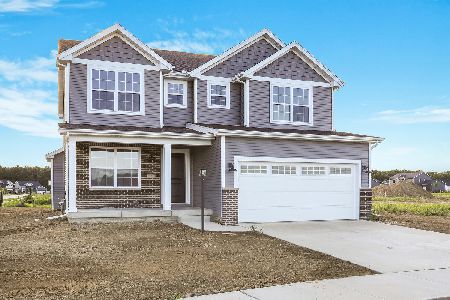1104 Glen Abbey Drive, Champaign, Illinois 61822
$397,102
|
Sold
|
|
| Status: | Closed |
| Sqft: | 2,033 |
| Cost/Sqft: | $197 |
| Beds: | 3 |
| Baths: | 3 |
| Year Built: | 2016 |
| Property Taxes: | $32 |
| Days On Market: | 3399 |
| Lot Size: | 0,00 |
Description
Top notch construction by Rave Homes in sought after Trails at Abbey Fields. This 4 bedroom, 3 full bath ranch offers a perfect balance of both formal & casual spaces for both entertaining & every day living. Hardwood flooring throughout foyer, great room, dining room & eat-in kitchen. Great room offers cathedral ceiling, stone fireplace & large windows for natural lighting. Eat-in kitchen w/ working island, tiled backsplash & access to covered patio. The owners will enjoy the split bedroom floorplan & a master suite w/ tray ceiling, large walk-in closet & private bath w/ tiled shower & dual vanities. Full finished basement features huge family/rec room, full bath & 4th bedroom plus storage space. Drop zone lockers off of 3 car garage, full sod, irrigated lawn and much more!
Property Specifics
| Single Family | |
| — | |
| Ranch | |
| 2016 | |
| Full | |
| — | |
| No | |
| 0 |
| Champaign | |
| Trails At Abbey Fields | |
| 0 / Not Applicable | |
| None | |
| Public | |
| Public Sewer | |
| 09478489 | |
| 44201732801200 |
Nearby Schools
| NAME: | DISTRICT: | DISTANCE: | |
|---|---|---|---|
|
Grade School
Unit 4 School Of Choice Elementa |
4 | — | |
|
Middle School
Champaign Junior/middle Call Uni |
4 | Not in DB | |
|
High School
Centennial High School |
4 | Not in DB | |
Property History
| DATE: | EVENT: | PRICE: | SOURCE: |
|---|---|---|---|
| 2 Jul, 2018 | Sold | $397,102 | MRED MLS |
| 24 Apr, 2018 | Under contract | $399,900 | MRED MLS |
| 9 Nov, 2016 | Listed for sale | $399,900 | MRED MLS |
| 29 May, 2024 | Sold | $490,000 | MRED MLS |
| 10 Mar, 2024 | Under contract | $490,000 | MRED MLS |
| 8 Mar, 2024 | Listed for sale | $490,000 | MRED MLS |
Room Specifics
Total Bedrooms: 4
Bedrooms Above Ground: 3
Bedrooms Below Ground: 1
Dimensions: —
Floor Type: Carpet
Dimensions: —
Floor Type: Carpet
Dimensions: —
Floor Type: Carpet
Full Bathrooms: 3
Bathroom Amenities: —
Bathroom in Basement: 1
Rooms: No additional rooms
Basement Description: Partially Finished
Other Specifics
| 3 | |
| — | |
| — | |
| Patio, Porch | |
| — | |
| 90X120X88X120 | |
| — | |
| Full | |
| Vaulted/Cathedral Ceilings | |
| Range, Microwave, Dishwasher, Disposal | |
| Not in DB | |
| Sidewalks | |
| — | |
| — | |
| Gas Log |
Tax History
| Year | Property Taxes |
|---|---|
| 2018 | $32 |
| 2024 | $12,055 |
Contact Agent
Nearby Similar Homes
Nearby Sold Comparables
Contact Agent
Listing Provided By
RE/MAX REALTY ASSOCIATES-MAHO

