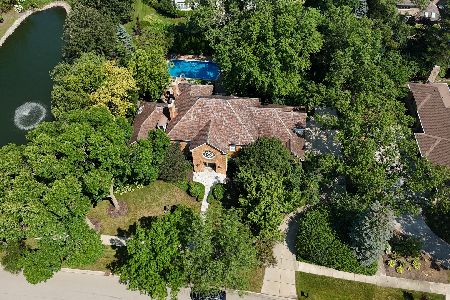381 Robinwood Lane, Wheaton, Illinois 60187
$792,000
|
Sold
|
|
| Status: | Closed |
| Sqft: | 0 |
| Cost/Sqft: | — |
| Beds: | 5 |
| Baths: | 6 |
| Year Built: | 1982 |
| Property Taxes: | $16,307 |
| Days On Market: | 6105 |
| Lot Size: | 0,40 |
Description
Escape the ordinary in this gorgeous 2 story home, completely renovated top to bottom in 2005. Huge windows & welcoming 300 sq ft sunroom showcase the idyllic forest preserve backdrop to this dramatic home in an upscale exec neighborhood. Gourmet kit w/Viking appls., 2 mstr stes, banquet sized DR, spacious rms showing attention to detail & quality craftsmanship. Home office, fin bsmt, 3rd fl bonus rm/loft w/sundeck.
Property Specifics
| Single Family | |
| — | |
| Contemporary | |
| 1982 | |
| English | |
| — | |
| No | |
| 0.4 |
| Du Page | |
| Arboretum Mews | |
| 0 / Not Applicable | |
| None | |
| Lake Michigan | |
| Public Sewer, Sewer-Storm | |
| 07213003 | |
| 0533402010 |
Nearby Schools
| NAME: | DISTRICT: | DISTANCE: | |
|---|---|---|---|
|
Grade School
Lincoln Elementary School |
200 | — | |
|
Middle School
Edison Middle School |
200 | Not in DB | |
|
High School
Wheaton Warrenville South H S |
200 | Not in DB | |
Property History
| DATE: | EVENT: | PRICE: | SOURCE: |
|---|---|---|---|
| 27 Oct, 2009 | Sold | $792,000 | MRED MLS |
| 10 Aug, 2009 | Under contract | $899,900 | MRED MLS |
| 11 May, 2009 | Listed for sale | $899,900 | MRED MLS |
| 15 Mar, 2019 | Sold | $665,000 | MRED MLS |
| 30 Jan, 2019 | Under contract | $699,000 | MRED MLS |
| — | Last price change | $725,000 | MRED MLS |
| 8 May, 2018 | Listed for sale | $800,000 | MRED MLS |
Room Specifics
Total Bedrooms: 5
Bedrooms Above Ground: 5
Bedrooms Below Ground: 0
Dimensions: —
Floor Type: Carpet
Dimensions: —
Floor Type: Carpet
Dimensions: —
Floor Type: Carpet
Dimensions: —
Floor Type: —
Full Bathrooms: 6
Bathroom Amenities: Whirlpool,Separate Shower,Steam Shower
Bathroom in Basement: 0
Rooms: Bedroom 5,Den,Foyer,Gallery,Loft,Office,Sitting Room,Sun Room,Utility Room-1st Floor
Basement Description: Finished
Other Specifics
| 3 | |
| — | |
| Brick | |
| Deck, Patio, Roof Deck | |
| Cul-De-Sac,Forest Preserve Adjacent,Landscaped,Wooded | |
| 136X135 | |
| — | |
| Full | |
| Vaulted/Cathedral Ceilings, Skylight(s), Bar-Wet, First Floor Bedroom, In-Law Arrangement | |
| Range, Microwave, Dishwasher, Refrigerator, Bar Fridge, Disposal, Trash Compactor, Indoor Grill | |
| Not in DB | |
| Horse-Riding Trails, Sidewalks, Street Lights, Street Paved | |
| — | |
| — | |
| Wood Burning, Attached Fireplace Doors/Screen, Gas Log, Gas Starter |
Tax History
| Year | Property Taxes |
|---|---|
| 2009 | $16,307 |
| 2019 | $17,224 |
Contact Agent
Nearby Similar Homes
Nearby Sold Comparables
Contact Agent
Listing Provided By
Berkshire Hathaway HomeServices KoenigRubloff







