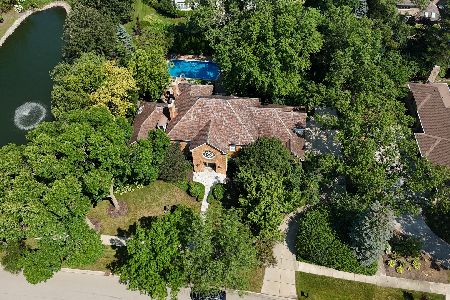381 Robinwood Lane, Wheaton, Illinois 60189
$665,000
|
Sold
|
|
| Status: | Closed |
| Sqft: | 4,671 |
| Cost/Sqft: | $150 |
| Beds: | 5 |
| Baths: | 6 |
| Year Built: | 1982 |
| Property Taxes: | $17,224 |
| Days On Market: | 2821 |
| Lot Size: | 0,44 |
Description
This striking contemporary features 22-foot ceilings, beautiful chef's kitchen and outdoor fireplace/dining! PLUS three new AC units July 2018. The views are magnificent all year in this private neighborhood adjoining Danada Forest Preserve. The dramatic living room has expansive space for seating, dining, bar and buffet setup. Chef's kitchen with Viking appliances and an 8-foot island opens to the family room with wet bar and two beverage refrigerators. The main floor bedrooms include a master suite with private front courtyard and a guest suite/office. The second and third floors have three bedrooms with ensuite baths, a media room and rooftop deck. A large rec room fills the sunny English level. The 1/2 acre lot enjoys a variety of destinations for recreation including newer bluestone patio with fireplace and built-in table. Enjoy the quick drive to Whole Foods, Rice Lake Pool and respected District 200 schools from this spectacular residence!
Property Specifics
| Single Family | |
| — | |
| Contemporary | |
| 1982 | |
| Partial,English | |
| — | |
| No | |
| 0.44 |
| Du Page | |
| Arboretum Mews | |
| 0 / Not Applicable | |
| None | |
| Lake Michigan | |
| Public Sewer, Sewer-Storm | |
| 09942585 | |
| 0533402010 |
Nearby Schools
| NAME: | DISTRICT: | DISTANCE: | |
|---|---|---|---|
|
Grade School
Lincoln Elementary School |
200 | — | |
|
Middle School
Edison Middle School |
200 | Not in DB | |
|
High School
Wheaton Warrenville South H S |
200 | Not in DB | |
Property History
| DATE: | EVENT: | PRICE: | SOURCE: |
|---|---|---|---|
| 27 Oct, 2009 | Sold | $792,000 | MRED MLS |
| 10 Aug, 2009 | Under contract | $899,900 | MRED MLS |
| 11 May, 2009 | Listed for sale | $899,900 | MRED MLS |
| 15 Mar, 2019 | Sold | $665,000 | MRED MLS |
| 30 Jan, 2019 | Under contract | $699,000 | MRED MLS |
| — | Last price change | $725,000 | MRED MLS |
| 8 May, 2018 | Listed for sale | $800,000 | MRED MLS |
Room Specifics
Total Bedrooms: 5
Bedrooms Above Ground: 5
Bedrooms Below Ground: 0
Dimensions: —
Floor Type: Carpet
Dimensions: —
Floor Type: Carpet
Dimensions: —
Floor Type: Carpet
Dimensions: —
Floor Type: —
Full Bathrooms: 6
Bathroom Amenities: Whirlpool,Separate Shower
Bathroom in Basement: 0
Rooms: Sun Room,Bedroom 5,Office,Sitting Room,Mud Room,Foyer,Media Room,Storage,Deck,Recreation Room
Basement Description: Finished
Other Specifics
| 3 | |
| Concrete Perimeter | |
| Brick | |
| Deck, Patio, Porch, Roof Deck, Fire Pit | |
| Cul-De-Sac,Forest Preserve Adjacent,Landscaped,Wooded | |
| 130X142X135X152 | |
| — | |
| Full | |
| Vaulted/Cathedral Ceilings, Heated Floors, First Floor Bedroom, In-Law Arrangement, First Floor Full Bath | |
| Double Oven, Range, Microwave, Dishwasher, High End Refrigerator, Bar Fridge, Disposal, Trash Compactor, Indoor Grill, Stainless Steel Appliance(s), Wine Refrigerator | |
| Not in DB | |
| Horse-Riding Trails, Sidewalks, Street Lights, Street Paved | |
| — | |
| — | |
| Gas Log, Gas Starter |
Tax History
| Year | Property Taxes |
|---|---|
| 2009 | $16,307 |
| 2019 | $17,224 |
Contact Agent
Nearby Similar Homes
Nearby Sold Comparables
Contact Agent
Listing Provided By
Keller Williams Premiere Properties







