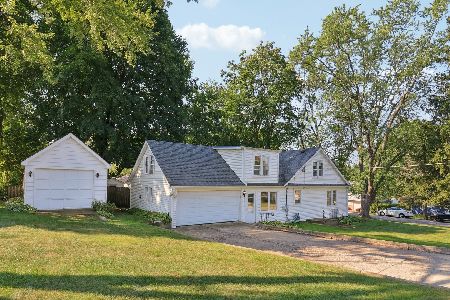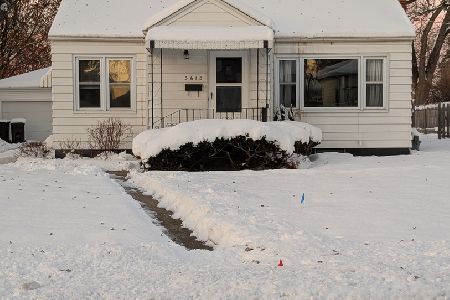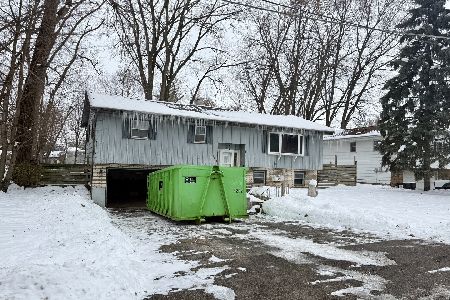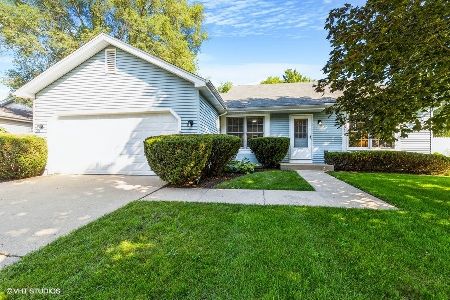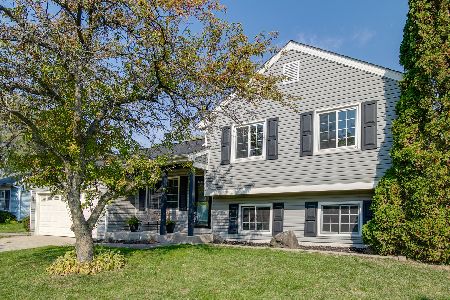3813 Prestwick Street, Mchenry, Illinois 60050
$208,000
|
Sold
|
|
| Status: | Closed |
| Sqft: | 1,983 |
| Cost/Sqft: | $105 |
| Beds: | 4 |
| Baths: | 2 |
| Year Built: | 1987 |
| Property Taxes: | $4,339 |
| Days On Market: | 2439 |
| Lot Size: | 0,25 |
Description
Sprawling tri-level on a professionally landscaped curb appealing home! Home features huge open style living room, Great room w/ceiling fan, private, perfect, light and bright. Cute kitchen with adorable built in hutch cabinet. Eating area opens to your large deck. Just a few steps up to a beautiful master bedroom/ceiling fan,master bath, 2nd bedroom is oversized, Cozy 3rd bedroom, hallway with closet. Full bath features tub and shower. Take a few steps to lower level to enjoy a enormous family room, perfect for pool table and other family fun. 4th bedroom for that person who wants their privacy. laundry room / mechanical room. Huge oversized garage. Home has been freshly painted. Roof is 5 years old w/30 year life span. New furnace! New siding 2008.
Property Specifics
| Single Family | |
| — | |
| Tri-Level | |
| 1987 | |
| English | |
| — | |
| No | |
| 0.25 |
| Mc Henry | |
| Mill Creek | |
| 0 / Not Applicable | |
| None | |
| Public | |
| Public Sewer | |
| 10342634 | |
| 0926156002 |
Nearby Schools
| NAME: | DISTRICT: | DISTANCE: | |
|---|---|---|---|
|
High School
Mchenry High School-east Campus |
156 | Not in DB | |
Property History
| DATE: | EVENT: | PRICE: | SOURCE: |
|---|---|---|---|
| 26 Jul, 2019 | Sold | $208,000 | MRED MLS |
| 20 May, 2019 | Under contract | $208,000 | MRED MLS |
| 12 Apr, 2019 | Listed for sale | $208,000 | MRED MLS |
Room Specifics
Total Bedrooms: 4
Bedrooms Above Ground: 4
Bedrooms Below Ground: 0
Dimensions: —
Floor Type: Carpet
Dimensions: —
Floor Type: Carpet
Dimensions: —
Floor Type: Wood Laminate
Full Bathrooms: 2
Bathroom Amenities: —
Bathroom in Basement: 0
Rooms: Great Room,Family Room
Basement Description: Finished
Other Specifics
| 2.5 | |
| — | |
| Asphalt | |
| Deck | |
| — | |
| 76X145X74X145 | |
| Unfinished | |
| Full | |
| — | |
| Range, Microwave, Dishwasher, Refrigerator, Washer, Dryer | |
| Not in DB | |
| Sidewalks, Street Lights, Street Paved | |
| — | |
| — | |
| — |
Tax History
| Year | Property Taxes |
|---|---|
| 2019 | $4,339 |
Contact Agent
Nearby Similar Homes
Nearby Sold Comparables
Contact Agent
Listing Provided By
CENTURY 21 Roberts & Andrews



