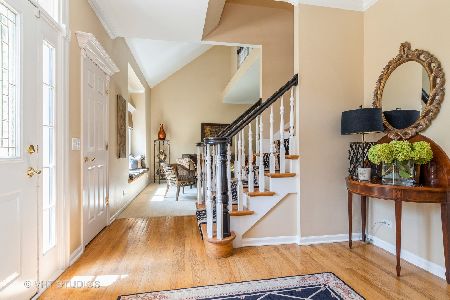3852 Mandeville Lane, Naperville, Illinois 60564
$471,000
|
Sold
|
|
| Status: | Closed |
| Sqft: | 3,031 |
| Cost/Sqft: | $159 |
| Beds: | 4 |
| Baths: | 4 |
| Year Built: | 1996 |
| Property Taxes: | $11,234 |
| Days On Market: | 3039 |
| Lot Size: | 0,25 |
Description
Beautiful Custom Home Built By Kamin Builders. Elegant Moldings and Details, Hardwood Floors, Two Story Entry, Granite Counters, Double Oven, Breakfast Area. Kitchen Opens to Large Family Room w/Brick Fireplace, Trey Ceiling, and a Wall of Windows for Lots of Natural Light. The Dining Room is Spacious for Those Large Gatherings. First Floor Also Includes Office, Large Mudroom, and Laundry with Outside Access. The Master Suite has a Trey Ceiling and Updated Master Bath with Laundry Shoot, and Large Walk-in Closet. Three Additional Bedrooms and Hall Bath with Double Sinks Complete the Second Floor. Finished Lower Level Supplies a 5th Bedroom, Full Bath, and Large Rec Room. Back Yard Entertaining is Delightful with a Pergola, Deck and Brick Paver Patio. Back Yard is Fenced and Private, with No Back Yard Neighbors and Mature Trees. 2016 New Roof, A/C, Furnace, Leaded Glass Front Door, Windows, HWH. Close to Elementary School. Commuter Parking and Bus to Train at 95th & Book Rd.
Property Specifics
| Single Family | |
| — | |
| — | |
| 1996 | |
| Full | |
| — | |
| No | |
| 0.25 |
| Will | |
| Ashbury | |
| 510 / Annual | |
| Clubhouse,Pool | |
| Lake Michigan | |
| Public Sewer | |
| 09793242 | |
| 0701141060120000 |
Nearby Schools
| NAME: | DISTRICT: | DISTANCE: | |
|---|---|---|---|
|
Grade School
Patterson Elementary School |
204 | — | |
|
Middle School
Crone Middle School |
204 | Not in DB | |
|
High School
Neuqua Valley High School |
204 | Not in DB | |
Property History
| DATE: | EVENT: | PRICE: | SOURCE: |
|---|---|---|---|
| 15 Jul, 2016 | Sold | $459,900 | MRED MLS |
| 7 Jun, 2016 | Under contract | $459,900 | MRED MLS |
| — | Last price change | $479,900 | MRED MLS |
| 20 Mar, 2016 | Listed for sale | $519,900 | MRED MLS |
| 9 Feb, 2018 | Sold | $471,000 | MRED MLS |
| 14 Dec, 2017 | Under contract | $482,900 | MRED MLS |
| — | Last price change | $484,900 | MRED MLS |
| 3 Nov, 2017 | Listed for sale | $484,900 | MRED MLS |
Room Specifics
Total Bedrooms: 5
Bedrooms Above Ground: 4
Bedrooms Below Ground: 1
Dimensions: —
Floor Type: Carpet
Dimensions: —
Floor Type: Carpet
Dimensions: —
Floor Type: Carpet
Dimensions: —
Floor Type: —
Full Bathrooms: 4
Bathroom Amenities: Whirlpool,Separate Shower,Double Sink,Double Shower
Bathroom in Basement: 1
Rooms: Bedroom 5,Den,Recreation Room
Basement Description: Finished,Crawl
Other Specifics
| 3 | |
| — | |
| — | |
| Deck, Brick Paver Patio | |
| Fenced Yard | |
| 82X130 | |
| — | |
| Full | |
| Vaulted/Cathedral Ceilings, Hardwood Floors, First Floor Laundry | |
| Double Oven, Microwave, Dishwasher, Refrigerator | |
| Not in DB | |
| Clubhouse, Pool, Tennis Courts, Sidewalks | |
| — | |
| — | |
| Wood Burning, Gas Log, Gas Starter |
Tax History
| Year | Property Taxes |
|---|---|
| 2016 | $11,511 |
| 2018 | $11,234 |
Contact Agent
Nearby Similar Homes
Nearby Sold Comparables
Contact Agent
Listing Provided By
Century 21 Affiliated






