3851 Mandeville Lane, Naperville, Illinois 60564
$620,000
|
Sold
|
|
| Status: | Closed |
| Sqft: | 3,306 |
| Cost/Sqft: | $181 |
| Beds: | 4 |
| Baths: | 3 |
| Year Built: | 1996 |
| Property Taxes: | $12,086 |
| Days On Market: | 1647 |
| Lot Size: | 0,23 |
Description
YOU DON'T WANT TO MISS THIS.A beautifully updated Ashbury home, tastefully decorated from room to room, only steps away from the elementary school & a short walk to the pool and clubhouse! Stone & cedar exterior. Stunning elevation. Hardwood floors covering a majority of the main level. Step-down family room with double sided brick fireplace leading in to the light bright sunroom with vaulted ceilings & skylights & decorative oak mantel over looking the larger cedar deck & professional landscaped north facing backyard. Desirable light fixtures & window treatments thru out-a designers dream. White Elite gourmet kitchen with granite counter tops,SS appliances. Spacious breakfast area & built in workstation. Separate dining room, with bumped out bay window, living room with custom window seat, decorative crown molding with dentils & trim. Larger tiled laundry room with wet sink.Spacious landing on 2nd level leading to open loft/office/5th bedroom, with built in bookshelves. 4 large bedrooms including oversized master retreat/vaulted ceilings, with built in cabinetry & HIS & HER walk-in closets! Master suite offers dual vanity, jacuzzi tub, and updated standing shower. Desirable, light 2nd bath with double vanities & skylights.3 car garage with separate access to back yard.Unfinished deep pour basement ready for your unique touches. Larger deck & brick paver patio perfect for entertaining with access from sun room & kitchen.Welcome to the Ashbury community, including the highly acclaimed 204 school district inc Neuqua HS.
Property Specifics
| Single Family | |
| — | |
| Traditional | |
| 1996 | |
| Full | |
| — | |
| No | |
| 0.23 |
| Will | |
| Ashbury | |
| 600 / Annual | |
| Clubhouse,Pool | |
| Lake Michigan | |
| Public Sewer | |
| 11201017 | |
| 0701141040120000 |
Nearby Schools
| NAME: | DISTRICT: | DISTANCE: | |
|---|---|---|---|
|
Grade School
Patterson Elementary School |
204 | — | |
|
Middle School
Crone Middle School |
204 | Not in DB | |
|
High School
Neuqua Valley High School |
204 | Not in DB | |
Property History
| DATE: | EVENT: | PRICE: | SOURCE: |
|---|---|---|---|
| 8 Oct, 2021 | Sold | $620,000 | MRED MLS |
| 30 Aug, 2021 | Under contract | $600,000 | MRED MLS |
| 26 Aug, 2021 | Listed for sale | $600,000 | MRED MLS |
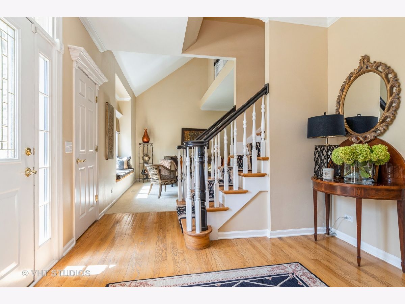
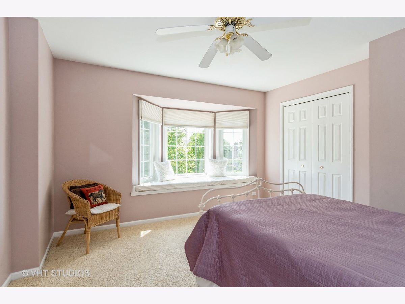
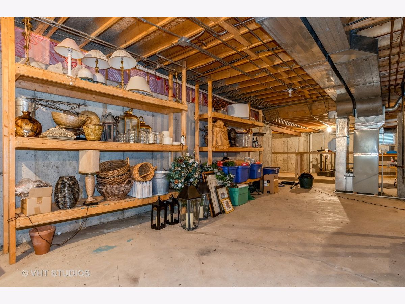
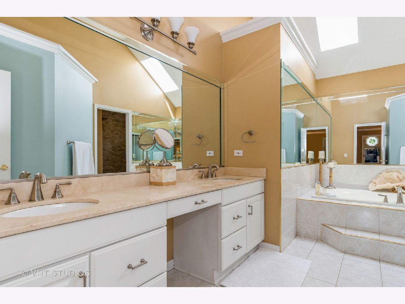
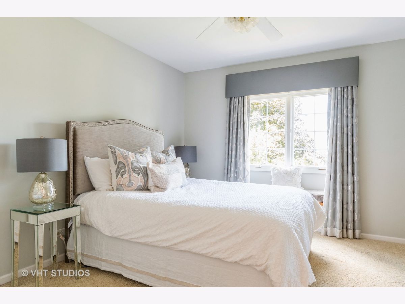
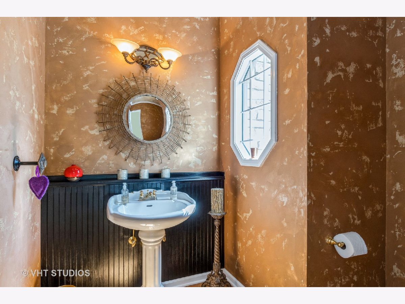
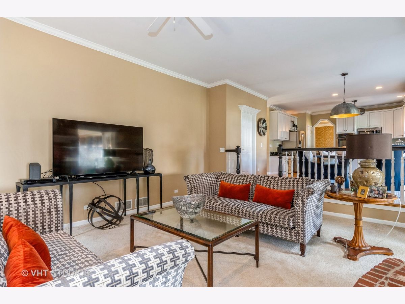
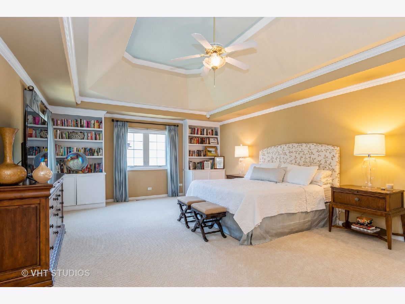
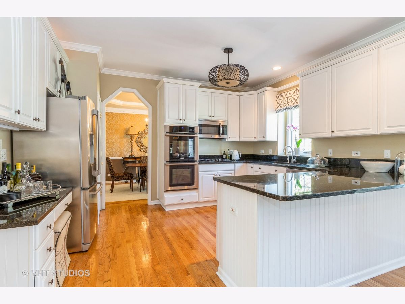
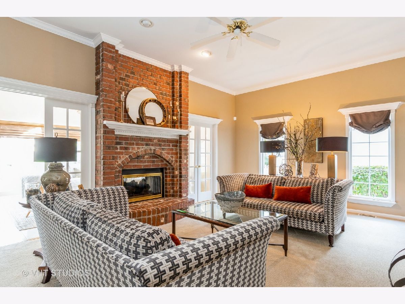
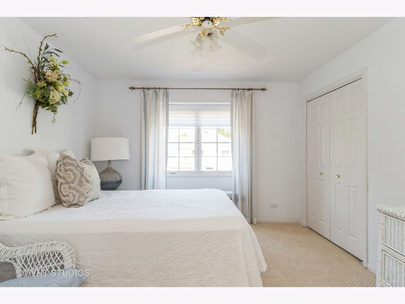
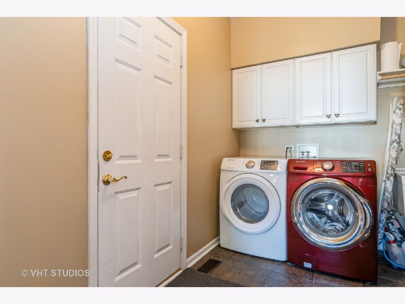
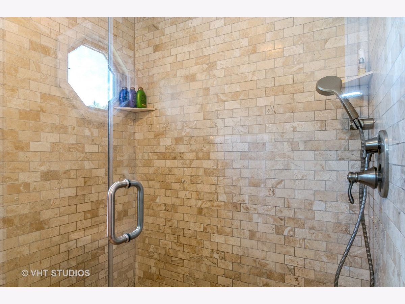
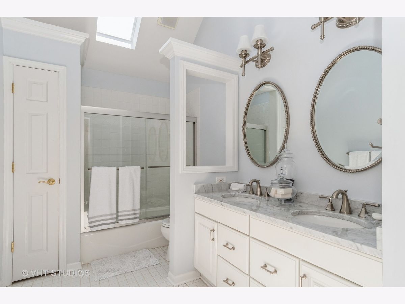
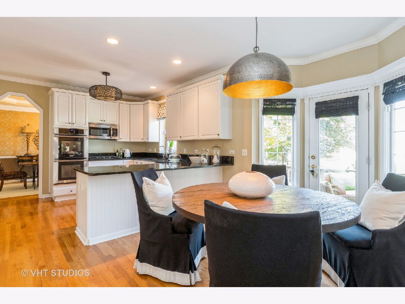
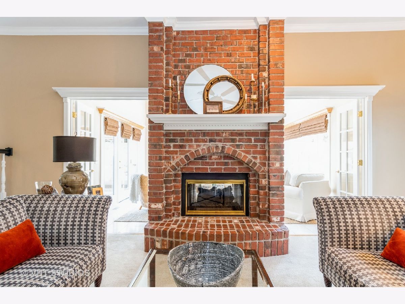
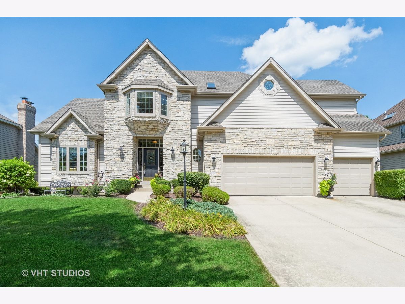
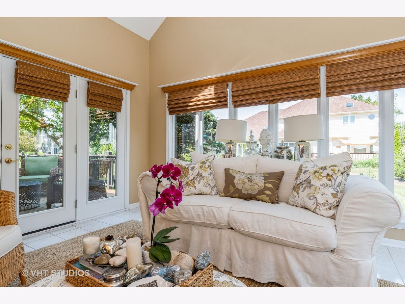
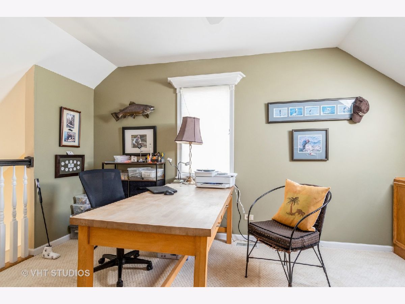
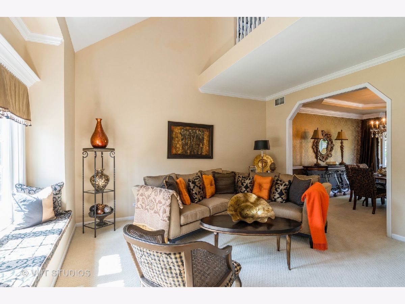
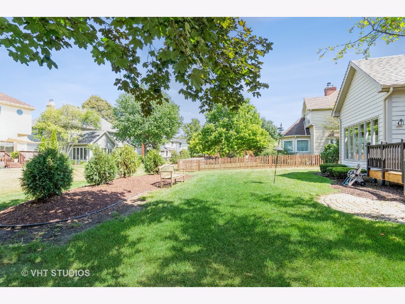
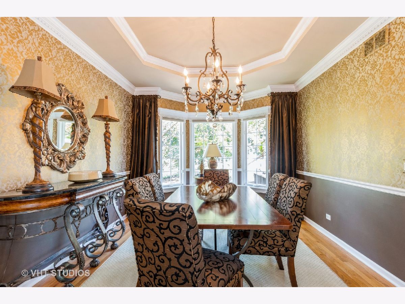
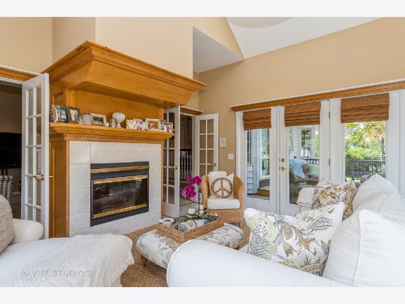
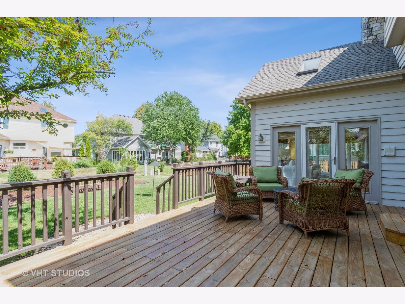
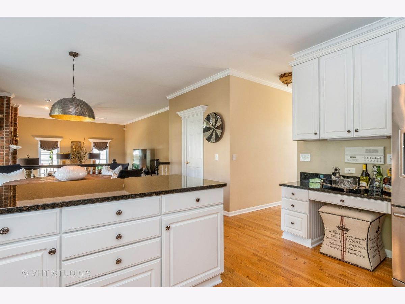
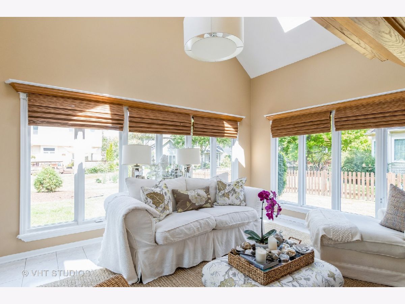
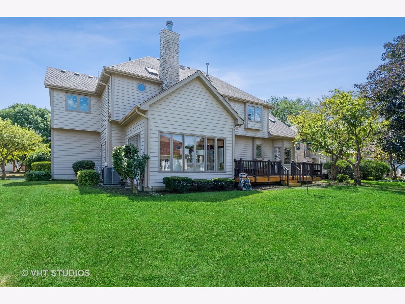
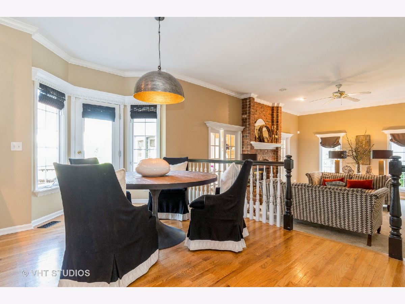
Room Specifics
Total Bedrooms: 4
Bedrooms Above Ground: 4
Bedrooms Below Ground: 0
Dimensions: —
Floor Type: Carpet
Dimensions: —
Floor Type: Carpet
Dimensions: —
Floor Type: Carpet
Full Bathrooms: 3
Bathroom Amenities: Whirlpool,Separate Shower,Double Sink
Bathroom in Basement: 0
Rooms: Loft,Heated Sun Room,Eating Area,Foyer
Basement Description: Unfinished
Other Specifics
| 3 | |
| Block | |
| Concrete | |
| Deck, Storms/Screens | |
| Landscaped,Mature Trees | |
| 10172 | |
| Unfinished | |
| Full | |
| Vaulted/Cathedral Ceilings, Skylight(s), Walk-In Closet(s) | |
| Double Oven, Microwave, Dishwasher, Refrigerator, Washer, Dryer, Disposal | |
| Not in DB | |
| Clubhouse, Park, Pool, Tennis Court(s) | |
| — | |
| — | |
| Double Sided |
Tax History
| Year | Property Taxes |
|---|---|
| 2021 | $12,086 |
Contact Agent
Nearby Similar Homes
Nearby Sold Comparables
Contact Agent
Listing Provided By
Baird & Warner





