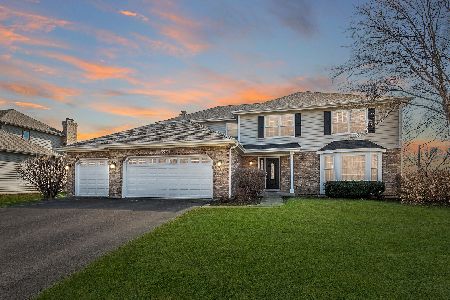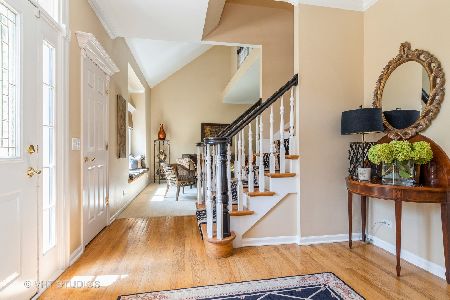3856 Mandeville Lane, Naperville, Illinois 60564
$449,900
|
Sold
|
|
| Status: | Closed |
| Sqft: | 3,111 |
| Cost/Sqft: | $145 |
| Beds: | 4 |
| Baths: | 3 |
| Year Built: | 1997 |
| Property Taxes: | $11,311 |
| Days On Market: | 2662 |
| Lot Size: | 0,25 |
Description
A definite win for your Ashbury Buyer. Priced BETTER than any other 3,000+SF Ashbury home (w/a 3-car Garage too!). Situated literally 1 block from SD 204 Patterson Elementary. The awesome zero-depth pool and Clubhouse is just down the road as well. What about inside you ask? It's move-in-ready! White trim package, hardwood floors, newer white vinyl windows (lifetime transferable warranty on product), neutral plush carpet & freshly painted walls with current colors. Yes, there is granite & stainless steel appliances in the Kitchen. Enjoy the open floor plan between the Kitchen & Family Room to entertain guests. Decorative niches/architectural ceiling treatments give this home a personal touch. Got In-Laws? Host them in the 1st Floor Den (could add a closet) with an adjacent Full Bath! HUGE deep Basement is pre-plumbed with 8' clearance under the duct lines. Dual sinks in both the Master & 2nd floor Hall Bath. MBR has a WIC, 2nd closet AND linen closets. Minutes to Rt. 59 retail corridor
Property Specifics
| Single Family | |
| — | |
| American 4-Sq. | |
| 1997 | |
| Partial | |
| — | |
| No | |
| 0.25 |
| Will | |
| Ashbury | |
| 625 / Annual | |
| Insurance,Clubhouse,Pool | |
| Public | |
| Public Sewer | |
| 10137738 | |
| 0701141060110000 |
Nearby Schools
| NAME: | DISTRICT: | DISTANCE: | |
|---|---|---|---|
|
Grade School
Patterson Elementary School |
204 | — | |
|
Middle School
Crone Middle School |
204 | Not in DB | |
|
High School
Neuqua Valley High School |
204 | Not in DB | |
Property History
| DATE: | EVENT: | PRICE: | SOURCE: |
|---|---|---|---|
| 29 Mar, 2019 | Sold | $449,900 | MRED MLS |
| 5 Jan, 2019 | Under contract | $449,900 | MRED MLS |
| — | Last price change | $464,900 | MRED MLS |
| 15 Nov, 2018 | Listed for sale | $464,900 | MRED MLS |
Room Specifics
Total Bedrooms: 4
Bedrooms Above Ground: 4
Bedrooms Below Ground: 0
Dimensions: —
Floor Type: Carpet
Dimensions: —
Floor Type: Carpet
Dimensions: —
Floor Type: Carpet
Full Bathrooms: 3
Bathroom Amenities: —
Bathroom in Basement: 0
Rooms: Foyer,Den,Eating Area
Basement Description: Unfinished,Crawl,Bathroom Rough-In
Other Specifics
| 3 | |
| Concrete Perimeter | |
| Asphalt,Concrete | |
| Deck, Patio, Brick Paver Patio | |
| — | |
| 10863 | |
| — | |
| Full | |
| First Floor Laundry, First Floor Full Bath | |
| Range, Microwave, Dishwasher, Refrigerator, Washer, Dryer, Disposal, Stainless Steel Appliance(s) | |
| Not in DB | |
| — | |
| — | |
| — | |
| Gas Log, Gas Starter |
Tax History
| Year | Property Taxes |
|---|---|
| 2019 | $11,311 |
Contact Agent
Nearby Similar Homes
Nearby Sold Comparables
Contact Agent
Listing Provided By
Baird & Warner







