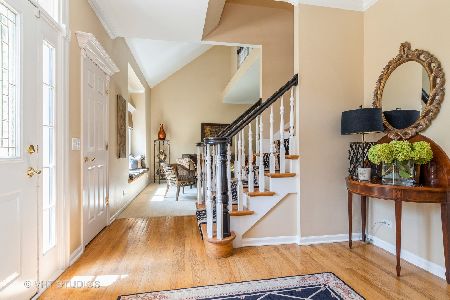3852 Mandeville Lane, Naperville, Illinois 60564
$459,900
|
Sold
|
|
| Status: | Closed |
| Sqft: | 3,031 |
| Cost/Sqft: | $152 |
| Beds: | 4 |
| Baths: | 4 |
| Year Built: | 1996 |
| Property Taxes: | $11,511 |
| Days On Market: | 3632 |
| Lot Size: | 0,00 |
Description
Custom Kamin built home in Ashbury a swim/clubhouse community boasts custom moldings, exquisite details, 9' ceilings, hardwood floors, two story entry, granite kitchen, double ovens, gorgeous family room with wall of windows, trey ceiling, & brick fireplace, large dining room for those formal dinners, first floor office, huge mudroom/laundry room with laundry shoot and outside access, enormous master suite with trey ceiling and updated master spa bath and huge walk in closet, 3 additional bedrooms and bath with double sinks, finished lower level with an additional bedroom and full bath. Outside entertaining is a delight with pergola, deck and brick paver patio. New roof, a/c, furnace, leaded glass front door, windows, hot water heater. Walk to elementary school.
Property Specifics
| Single Family | |
| — | |
| — | |
| 1996 | |
| Full | |
| — | |
| No | |
| — |
| Will | |
| Ashbury | |
| 510 / Annual | |
| Clubhouse,Pool | |
| Lake Michigan | |
| Public Sewer | |
| 09170827 | |
| 0701141060120000 |
Nearby Schools
| NAME: | DISTRICT: | DISTANCE: | |
|---|---|---|---|
|
Grade School
Patterson Elementary School |
204 | — | |
|
Middle School
Crone Middle School |
204 | Not in DB | |
|
High School
Neuqua Valley High School |
204 | Not in DB | |
Property History
| DATE: | EVENT: | PRICE: | SOURCE: |
|---|---|---|---|
| 15 Jul, 2016 | Sold | $459,900 | MRED MLS |
| 7 Jun, 2016 | Under contract | $459,900 | MRED MLS |
| — | Last price change | $479,900 | MRED MLS |
| 20 Mar, 2016 | Listed for sale | $519,900 | MRED MLS |
| 9 Feb, 2018 | Sold | $471,000 | MRED MLS |
| 14 Dec, 2017 | Under contract | $482,900 | MRED MLS |
| — | Last price change | $484,900 | MRED MLS |
| 3 Nov, 2017 | Listed for sale | $484,900 | MRED MLS |
Room Specifics
Total Bedrooms: 5
Bedrooms Above Ground: 4
Bedrooms Below Ground: 1
Dimensions: —
Floor Type: Carpet
Dimensions: —
Floor Type: Carpet
Dimensions: —
Floor Type: Carpet
Dimensions: —
Floor Type: —
Full Bathrooms: 4
Bathroom Amenities: Whirlpool,Separate Shower,Double Sink,Double Shower
Bathroom in Basement: 1
Rooms: Bedroom 5,Den,Recreation Room
Basement Description: Finished,Crawl
Other Specifics
| 3 | |
| — | |
| — | |
| Deck, Patio, Brick Paver Patio | |
| Fenced Yard | |
| 82X130 | |
| — | |
| Full | |
| Vaulted/Cathedral Ceilings, Hardwood Floors, First Floor Laundry | |
| Double Oven, Microwave, Dishwasher, Refrigerator | |
| Not in DB | |
| Clubhouse, Pool, Tennis Courts, Sidewalks | |
| — | |
| — | |
| Wood Burning, Gas Log, Gas Starter |
Tax History
| Year | Property Taxes |
|---|---|
| 2016 | $11,511 |
| 2018 | $11,234 |
Contact Agent
Nearby Similar Homes
Nearby Sold Comparables
Contact Agent
Listing Provided By
RE/MAX Professionals Select






