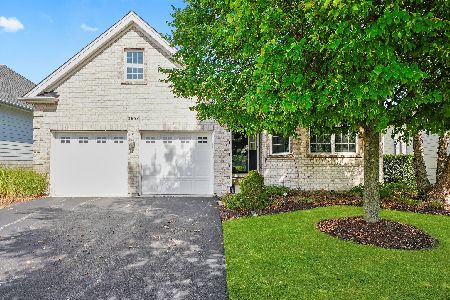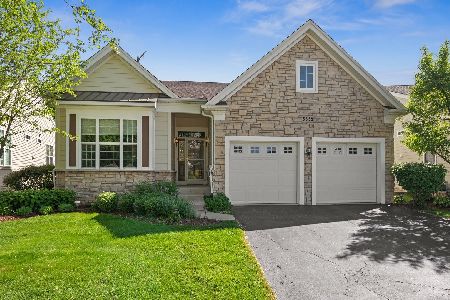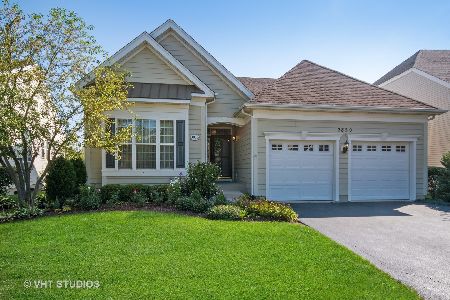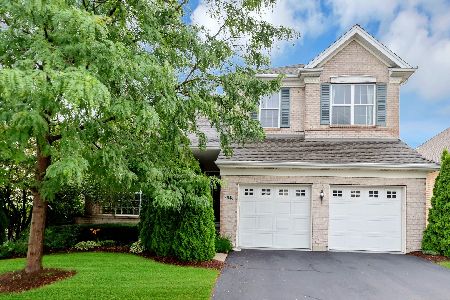3852 Valhalla Drive, Elgin, Illinois 60124
$325,000
|
Sold
|
|
| Status: | Closed |
| Sqft: | 1,865 |
| Cost/Sqft: | $182 |
| Beds: | 3 |
| Baths: | 3 |
| Year Built: | 2008 |
| Property Taxes: | $9,276 |
| Days On Market: | 4210 |
| Lot Size: | 0,14 |
Description
Spacious ranch in a popular Active Adult Community. Rarely does an executive home present a striking floor plan that is both comfortable and flexible. The master suite offers a walk-in closet and private luxury bath. A one-of-a-kind sunroom overlooks a natural area. Enjoy over 2,873sf of elegant living space including the 988sf finished English look-out basement featuring two rec rooms, a 3rd bedroom and full bath.
Property Specifics
| Single Family | |
| — | |
| — | |
| 2008 | |
| — | |
| STAMFORD | |
| No | |
| 0.14 |
| Kane | |
| Bowes Creek Country Club | |
| 166 / Monthly | |
| — | |
| — | |
| — | |
| 08677533 | |
| 0525402003 |
Property History
| DATE: | EVENT: | PRICE: | SOURCE: |
|---|---|---|---|
| 12 Aug, 2013 | Sold | $315,000 | MRED MLS |
| 20 Jun, 2013 | Under contract | $324,900 | MRED MLS |
| 31 May, 2013 | Listed for sale | $324,900 | MRED MLS |
| 9 Dec, 2014 | Sold | $325,000 | MRED MLS |
| 26 Sep, 2014 | Under contract | $339,000 | MRED MLS |
| 17 Jul, 2014 | Listed for sale | $339,000 | MRED MLS |
| 12 Jul, 2024 | Sold | $485,000 | MRED MLS |
| 7 Jun, 2024 | Under contract | $489,900 | MRED MLS |
| — | Last price change | $499,900 | MRED MLS |
| 9 May, 2024 | Listed for sale | $499,900 | MRED MLS |
Room Specifics
Total Bedrooms: 3
Bedrooms Above Ground: 3
Bedrooms Below Ground: 0
Dimensions: —
Floor Type: —
Dimensions: —
Floor Type: —
Full Bathrooms: 3
Bathroom Amenities: Separate Shower,Double Sink,Soaking Tub
Bathroom in Basement: 1
Rooms: —
Basement Description: Finished
Other Specifics
| 2 | |
| — | |
| Asphalt | |
| — | |
| — | |
| 47X105X69X105 | |
| — | |
| — | |
| — | |
| — | |
| Not in DB | |
| — | |
| — | |
| — | |
| — |
Tax History
| Year | Property Taxes |
|---|---|
| 2013 | $10,053 |
| 2014 | $9,276 |
| 2024 | $10,196 |
Contact Agent
Nearby Similar Homes
Nearby Sold Comparables
Contact Agent
Listing Provided By
RE/MAX Suburban








