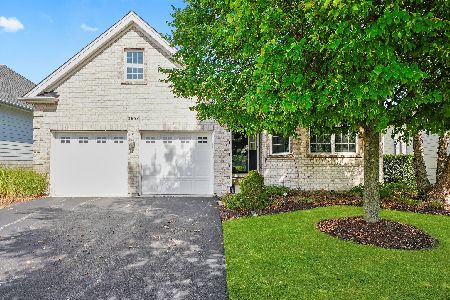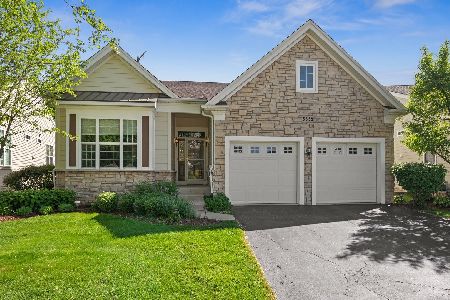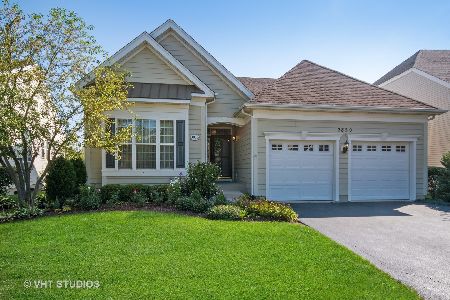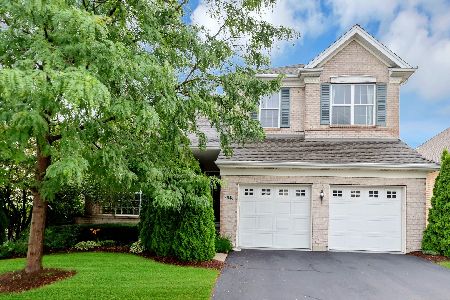3852 Valhalla Drive, Elgin, Illinois 60124
$315,000
|
Sold
|
|
| Status: | Closed |
| Sqft: | 1,865 |
| Cost/Sqft: | $174 |
| Beds: | 3 |
| Baths: | 3 |
| Year Built: | 2008 |
| Property Taxes: | $10,053 |
| Days On Market: | 4622 |
| Lot Size: | 0,14 |
Description
DROP DEAD GORGS! SHOWS LIKE A MODEL! PREM LOC BACKS 2 WETLANDS! PART STONE FRNT! HUGE OPEN LR W/CRWN! BTFL EAT-N KTCHN W/HDWD FLRS, GRANITE C-TOPS, BUMP OUT & DBL OVEN! SUN RM W/HDWD FLRS, WALL OF WNDWS & SLDR 2 DECK! SPAC MBDRM W/WIC & LUX BTH W/RAISED VANITY DBL SINKS! HUGE FIN BSMNT W/3RD BDRM, REC RM & MEDIA RM! 1ST FLR LNDRY! SEC SYSTM! SPRINKLER SYSTM! NO EXPENSE SPARED! BTFL CLUBHOUSE & POOL INC W/ASSOC FEES!
Property Specifics
| Single Family | |
| — | |
| Ranch | |
| 2008 | |
| Full | |
| — | |
| Yes | |
| 0.14 |
| Kane | |
| Bowes Creek Country Club | |
| 148 / Monthly | |
| Clubhouse,Exercise Facilities,Pool,Lawn Care,Snow Removal | |
| Public | |
| Public Sewer | |
| 08356855 | |
| 0525402003 |
Property History
| DATE: | EVENT: | PRICE: | SOURCE: |
|---|---|---|---|
| 12 Aug, 2013 | Sold | $315,000 | MRED MLS |
| 20 Jun, 2013 | Under contract | $324,900 | MRED MLS |
| 31 May, 2013 | Listed for sale | $324,900 | MRED MLS |
| 9 Dec, 2014 | Sold | $325,000 | MRED MLS |
| 26 Sep, 2014 | Under contract | $339,000 | MRED MLS |
| 17 Jul, 2014 | Listed for sale | $339,000 | MRED MLS |
| 12 Jul, 2024 | Sold | $485,000 | MRED MLS |
| 7 Jun, 2024 | Under contract | $489,900 | MRED MLS |
| — | Last price change | $499,900 | MRED MLS |
| 9 May, 2024 | Listed for sale | $499,900 | MRED MLS |
Room Specifics
Total Bedrooms: 3
Bedrooms Above Ground: 3
Bedrooms Below Ground: 0
Dimensions: —
Floor Type: Carpet
Dimensions: —
Floor Type: Carpet
Full Bathrooms: 3
Bathroom Amenities: Separate Shower,Double Sink,Soaking Tub
Bathroom in Basement: 1
Rooms: Media Room,Recreation Room,Sun Room
Basement Description: Finished
Other Specifics
| 2 | |
| Concrete Perimeter | |
| Asphalt | |
| Patio | |
| Wetlands adjacent,Pond(s),Water View | |
| 46X105X40X28X105 | |
| — | |
| Full | |
| Hardwood Floors, First Floor Bedroom, First Floor Laundry, First Floor Full Bath | |
| Double Oven, Microwave, Dishwasher, Refrigerator, Washer, Dryer, Disposal | |
| Not in DB | |
| Clubhouse, Pool, Tennis Courts, Sidewalks, Street Lights | |
| — | |
| — | |
| — |
Tax History
| Year | Property Taxes |
|---|---|
| 2013 | $10,053 |
| 2014 | $9,276 |
| 2024 | $10,196 |
Contact Agent
Nearby Similar Homes
Nearby Sold Comparables
Contact Agent
Listing Provided By
RE/MAX Horizon








