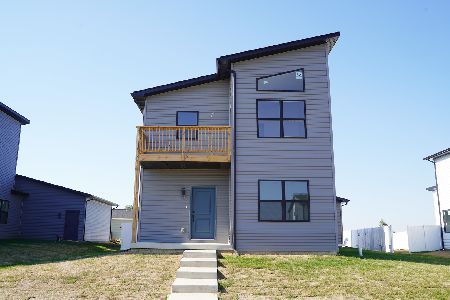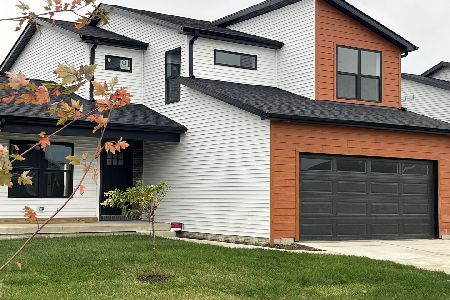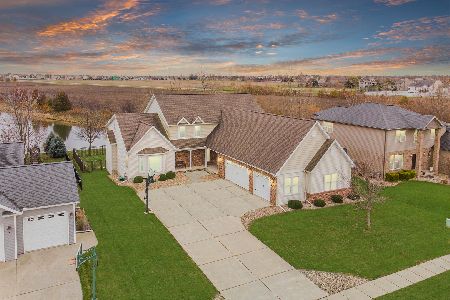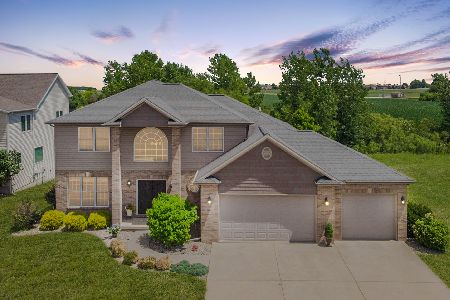3908 Renaissance Drive, Normal, Illinois 61761
$395,000
|
Sold
|
|
| Status: | Closed |
| Sqft: | 4,556 |
| Cost/Sqft: | $88 |
| Beds: | 5 |
| Baths: | 4 |
| Year Built: | 2008 |
| Property Taxes: | $9,974 |
| Days On Market: | 5340 |
| Lot Size: | 0,32 |
Description
Beautiful lake-front home with unique floorplan! Very open with GRAND 2-story foyer and 2-story family rm w/gas FP and lg windows. Extraordinary main floor master suite with spiral stairway to loft area. Gorgeous stainless steel and granite kitchen equipped with double oven, 5-burner gas cooktop, warming drawer,wine cooler, and computer nook! Office off foyer w/glass French doors and built-in bookcases. 4 large bedrooms on 2nd flr share 2 Jack-n-Jill bathrms! Must see!
Property Specifics
| Single Family | |
| — | |
| Traditional | |
| 2008 | |
| Full | |
| — | |
| No | |
| 0.32 |
| Mc Lean | |
| Franklin Heights | |
| 250 / Annual | |
| — | |
| Public | |
| Public Sewer | |
| 10240155 | |
| 1519456003 |
Nearby Schools
| NAME: | DISTRICT: | DISTANCE: | |
|---|---|---|---|
|
Grade School
Towanda Elementary |
5 | — | |
|
Middle School
Evans Jr High |
5 | Not in DB | |
|
High School
Normal Community High School |
5 | Not in DB | |
Property History
| DATE: | EVENT: | PRICE: | SOURCE: |
|---|---|---|---|
| 6 Aug, 2009 | Sold | $400,000 | MRED MLS |
| 26 Jun, 2009 | Under contract | $499,900 | MRED MLS |
| 4 May, 2009 | Listed for sale | $500,000 | MRED MLS |
| 27 Jan, 2012 | Sold | $395,000 | MRED MLS |
| 1 Dec, 2011 | Under contract | $399,000 | MRED MLS |
| 9 Jun, 2011 | Listed for sale | $420,000 | MRED MLS |
| 11 Mar, 2022 | Sold | $485,000 | MRED MLS |
| 27 Jan, 2022 | Under contract | $475,000 | MRED MLS |
| 26 Jan, 2022 | Listed for sale | $475,000 | MRED MLS |
Room Specifics
Total Bedrooms: 5
Bedrooms Above Ground: 5
Bedrooms Below Ground: 0
Dimensions: —
Floor Type: Carpet
Dimensions: —
Floor Type: Carpet
Dimensions: —
Floor Type: Carpet
Dimensions: —
Floor Type: —
Full Bathrooms: 4
Bathroom Amenities: Whirlpool
Bathroom in Basement: —
Rooms: Other Room,Foyer
Basement Description: Unfinished,Bathroom Rough-In
Other Specifics
| 3 | |
| — | |
| — | |
| Deck, Porch | |
| Landscaped,Pond(s) | |
| 90X145 | |
| — | |
| Full | |
| First Floor Full Bath, Vaulted/Cathedral Ceilings, Built-in Features, Walk-In Closet(s) | |
| Dishwasher, Refrigerator, Range, Washer, Dryer, Microwave | |
| Not in DB | |
| — | |
| — | |
| — | |
| Gas Log, Attached Fireplace Doors/Screen |
Tax History
| Year | Property Taxes |
|---|---|
| 2009 | $1,951 |
| 2012 | $9,974 |
| 2022 | $10,606 |
Contact Agent
Nearby Similar Homes
Nearby Sold Comparables
Contact Agent
Listing Provided By
Keller Williams - Bloomington









