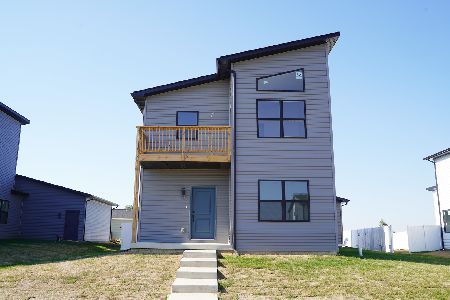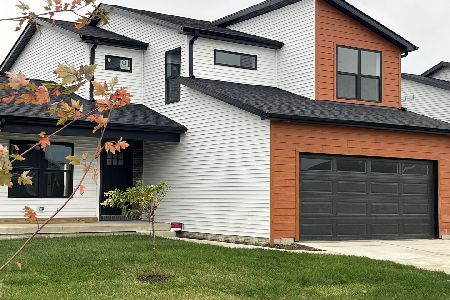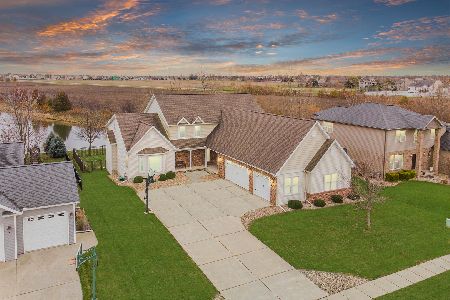3864 Renaissance Drive, Normal, Illinois 61761
$317,000
|
Sold
|
|
| Status: | Closed |
| Sqft: | 4,602 |
| Cost/Sqft: | $69 |
| Beds: | 4 |
| Baths: | 5 |
| Year Built: | 2007 |
| Property Taxes: | $8,035 |
| Days On Market: | 2034 |
| Lot Size: | 0,30 |
Description
One of a kind Custom-Built home with a LAKE VIEW in a fantastic east side subdivision! This 5 bedroom, 4.5 bath home has that "WOW factor," with incredible attention to detail & stunning architectural/design details such as built-ins, 9' ceilings, a 2-story Foyer & Great Room with catwalk overlook, a 3-sided Fireplace, custom trim & archways, rich hardwood flooring! 1st Floor Master w/ a coffer ceiling, WIC & an en suite bath appointed w/ a jetted tub, double vanity, water closet & 5' shower with dual shower heads! HUGE 2-story great room w/ an abundance of windows bringing in the fantastic view of the pond, creek & mature trees. Great room flows beautifully into the eat-in kitchen via archways & the 3-sided gas fireplace. Kitchen boasts custom Schrock cabinets, a large island w/ sink & breakfast bar & more hardwood flooring! The main level also includes a laundry, powder room, formal dining/flex room & an office w/ french doors & built-ins. 2nd level includes 3 HUGE bedrooms, 2 full baths, including a Jack & Jill bath! Finished basement offers 9' ceilings, daylight windows & a family room, bedroom w/ a MASSIVE WIC, a 4th full bath & ample unfinished storage space! Neighborhood includes walking trails & 3 fully stocked lakes! A must see home that is priced to sell!
Property Specifics
| Single Family | |
| — | |
| Traditional | |
| 2007 | |
| Full | |
| — | |
| Yes | |
| 0.3 |
| Mc Lean | |
| Franklin Heights | |
| 350 / Annual | |
| Other | |
| Public | |
| Public Sewer | |
| 10762609 | |
| 1519456004 |
Nearby Schools
| NAME: | DISTRICT: | DISTANCE: | |
|---|---|---|---|
|
Grade School
Towanda Elementary |
5 | — | |
|
Middle School
Evans Jr High |
5 | Not in DB | |
|
High School
Normal Community High School |
5 | Not in DB | |
Property History
| DATE: | EVENT: | PRICE: | SOURCE: |
|---|---|---|---|
| 31 May, 2016 | Sold | $309,900 | MRED MLS |
| 21 Apr, 2016 | Under contract | $325,000 | MRED MLS |
| 10 Nov, 2015 | Listed for sale | $379,900 | MRED MLS |
| 14 Aug, 2020 | Sold | $317,000 | MRED MLS |
| 29 Jun, 2020 | Under contract | $319,000 | MRED MLS |
| 27 Jun, 2020 | Listed for sale | $319,000 | MRED MLS |
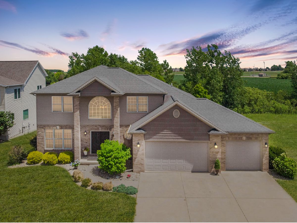
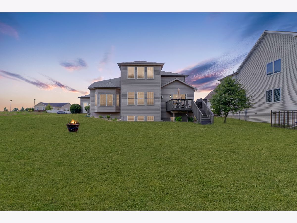
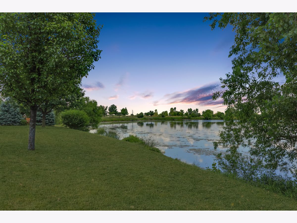
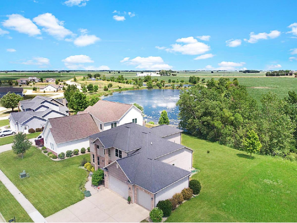
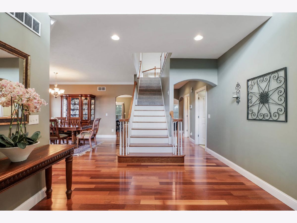
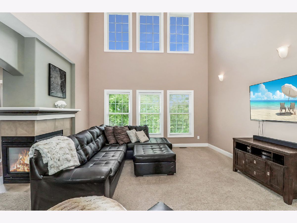
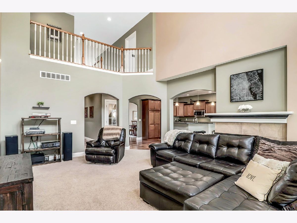
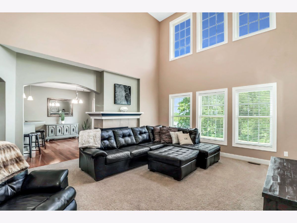
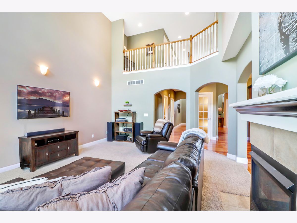
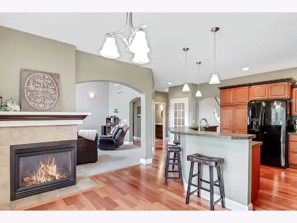
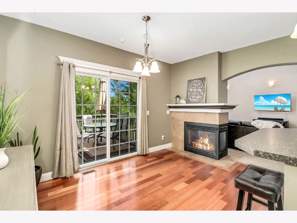
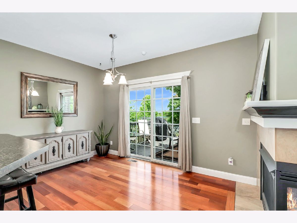
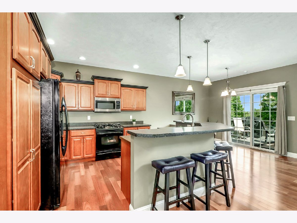
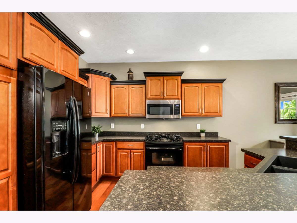
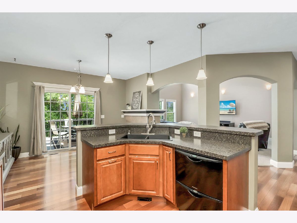
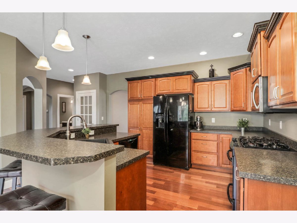
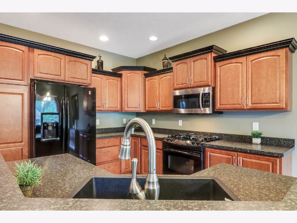
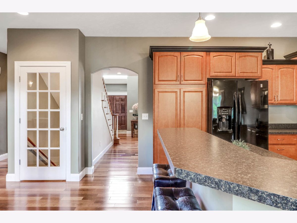
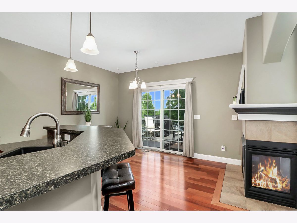
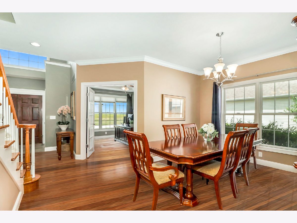
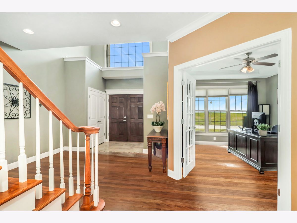
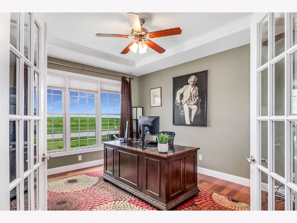
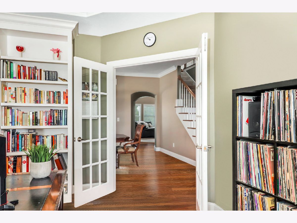
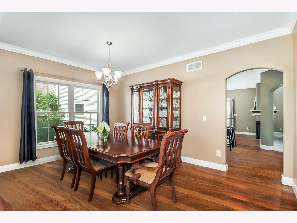
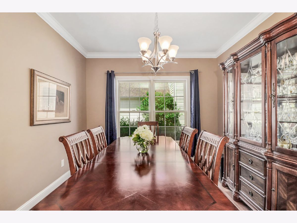
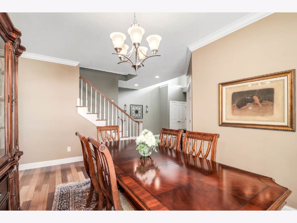
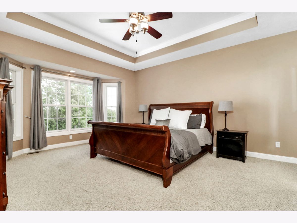
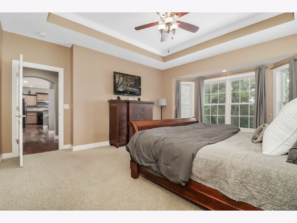
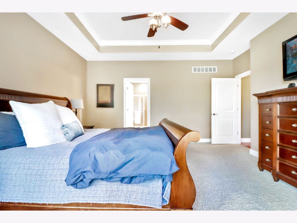
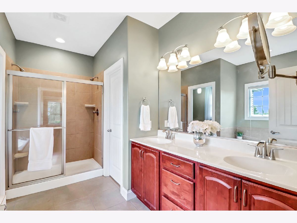
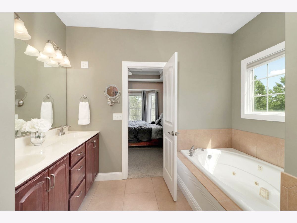
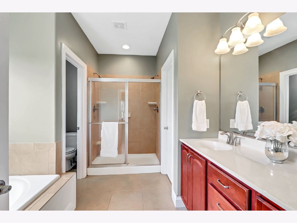
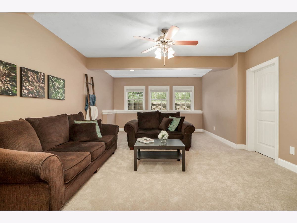
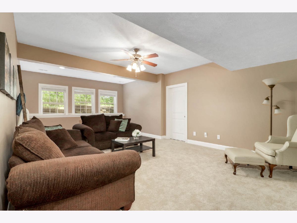
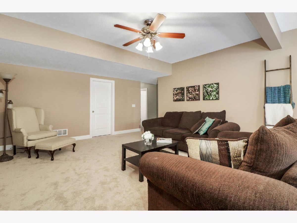
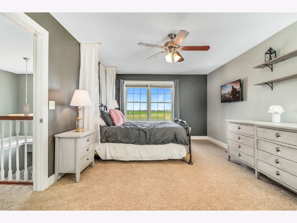
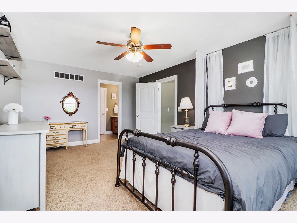
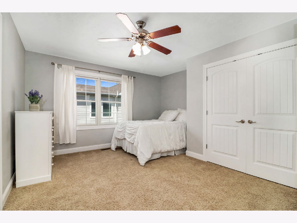
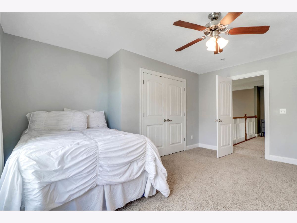
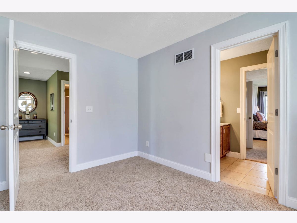
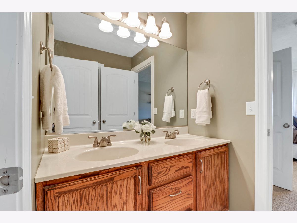
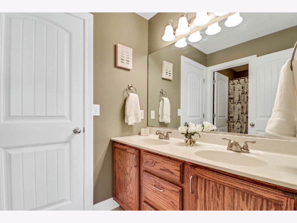
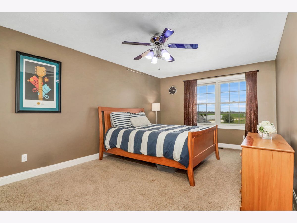
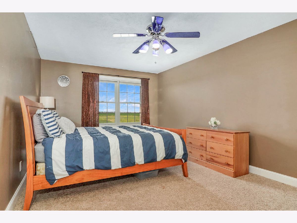
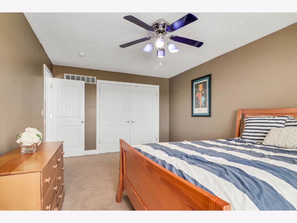
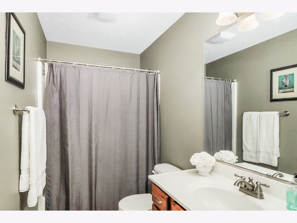
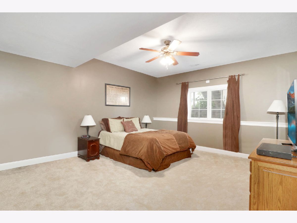
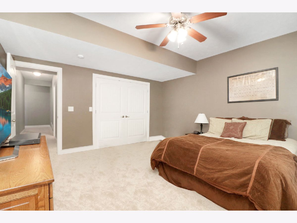
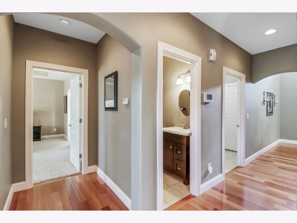
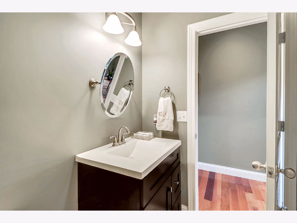
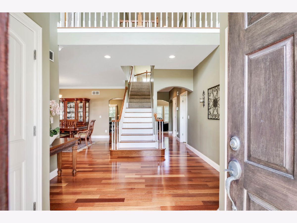
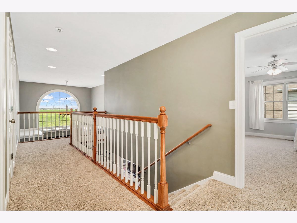
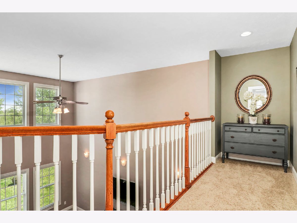
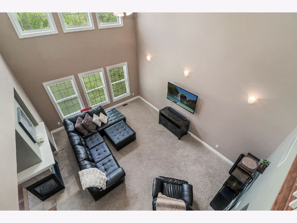
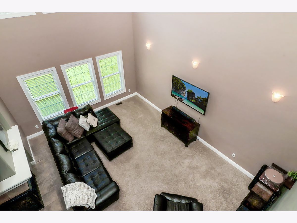
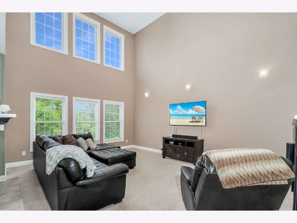
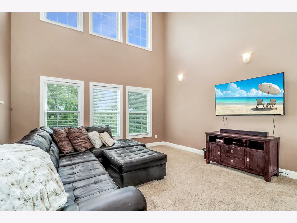
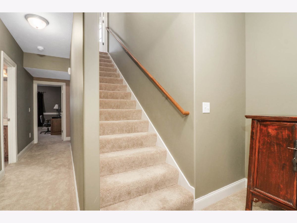
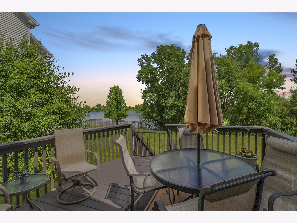
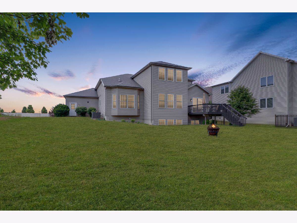
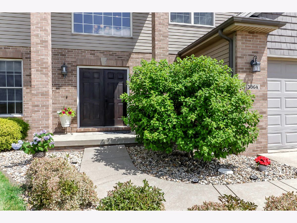
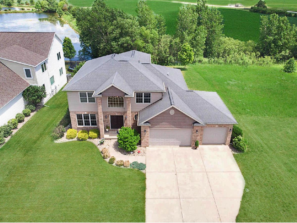
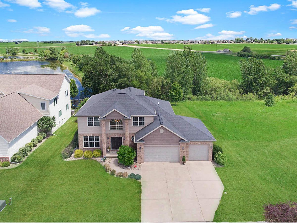
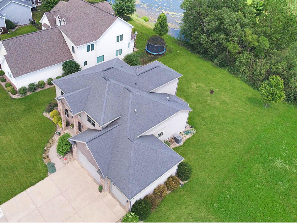
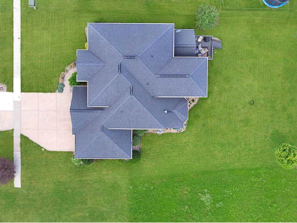
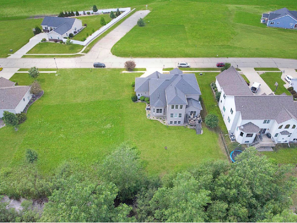
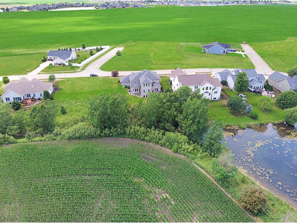
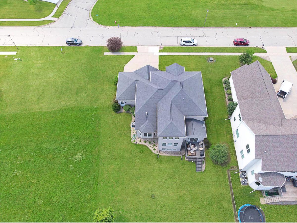
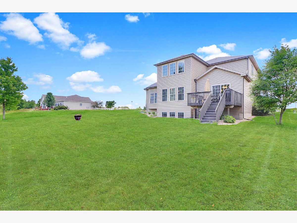
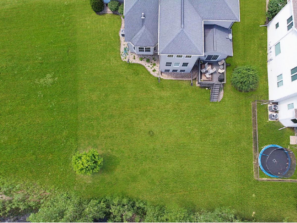
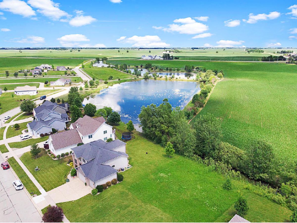
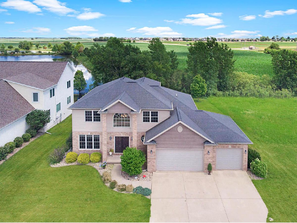
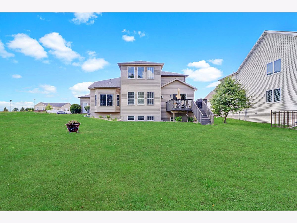
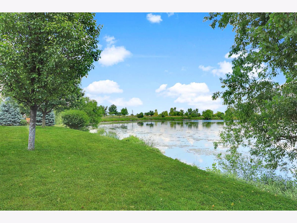
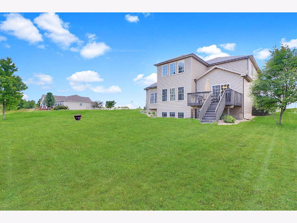
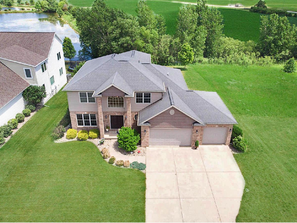
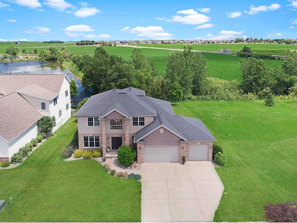
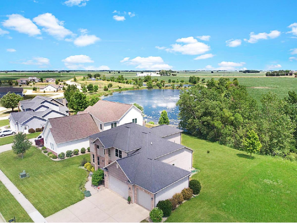
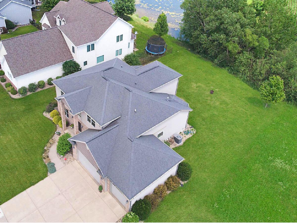
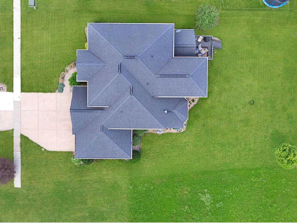
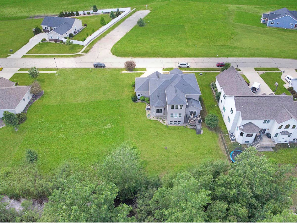
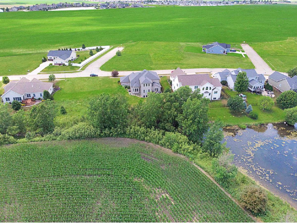
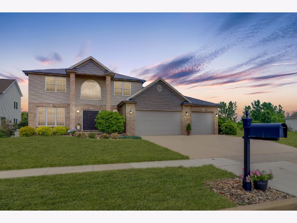
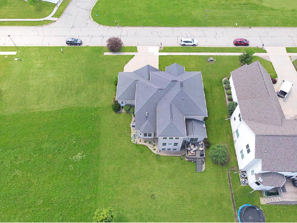
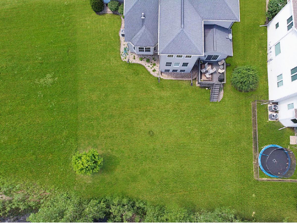
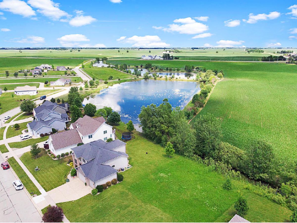
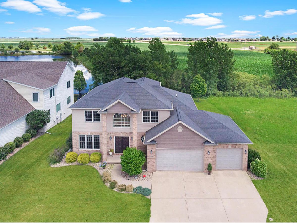
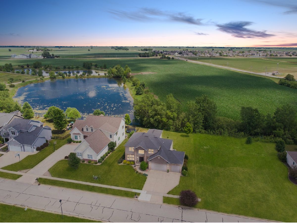
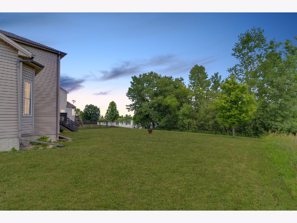
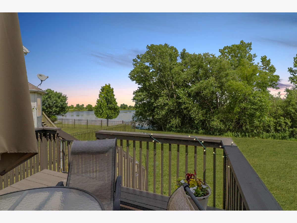
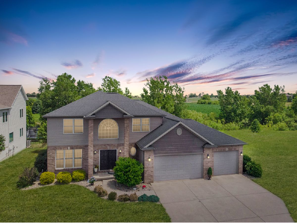
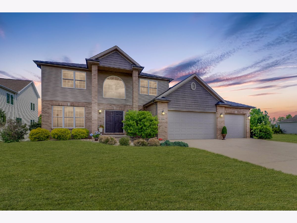
Room Specifics
Total Bedrooms: 5
Bedrooms Above Ground: 4
Bedrooms Below Ground: 1
Dimensions: —
Floor Type: Carpet
Dimensions: —
Floor Type: Carpet
Dimensions: —
Floor Type: Carpet
Dimensions: —
Floor Type: —
Full Bathrooms: 5
Bathroom Amenities: Whirlpool,Separate Shower,Double Sink,Double Shower
Bathroom in Basement: 1
Rooms: Bedroom 5,Family Room
Basement Description: Finished,Other,Egress Window
Other Specifics
| 3 | |
| Concrete Perimeter | |
| Concrete | |
| Deck, Porch | |
| Pond(s),Water View,Mature Trees | |
| 90 X 157 | |
| — | |
| Full | |
| Vaulted/Cathedral Ceilings, Hardwood Floors, First Floor Bedroom, First Floor Laundry, First Floor Full Bath, Built-in Features, Walk-In Closet(s) | |
| — | |
| Not in DB | |
| Lake, Curbs, Sidewalks, Street Lights, Street Paved, Other | |
| — | |
| — | |
| Double Sided, Gas Log |
Tax History
| Year | Property Taxes |
|---|---|
| 2016 | $9,996 |
| 2020 | $8,035 |
Contact Agent
Nearby Similar Homes
Nearby Sold Comparables
Contact Agent
Listing Provided By
Berkshire Hathaway Central Illinois Realtors

