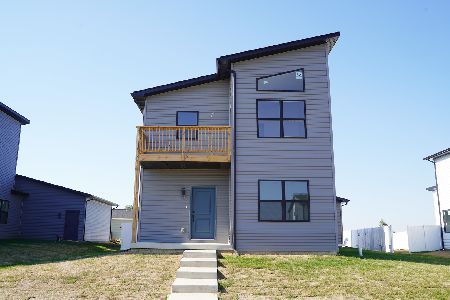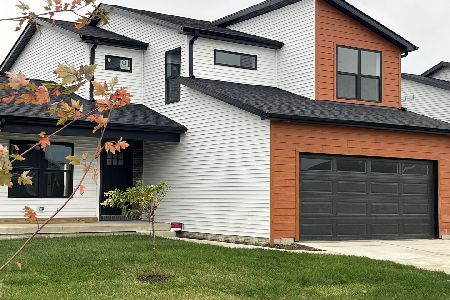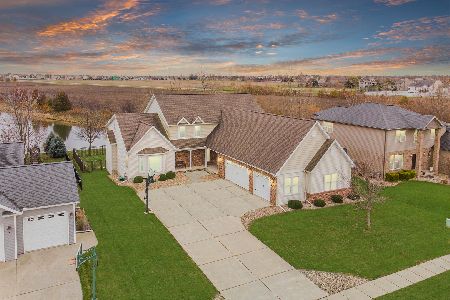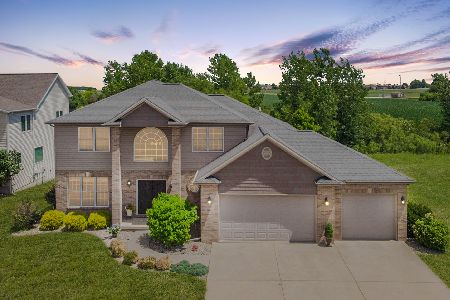3940 Renaissance Drive, Normal, Illinois 61761
$342,000
|
Sold
|
|
| Status: | Closed |
| Sqft: | 2,575 |
| Cost/Sqft: | $140 |
| Beds: | 5 |
| Baths: | 4 |
| Year Built: | 2007 |
| Property Taxes: | $9,681 |
| Days On Market: | 2686 |
| Lot Size: | 0,00 |
Description
Custom built home on a breathtaking lake lot in East Normal! Stunning 2-story entrance leads to a spacious family room w/ gas fireplace & cathedral ceiling! Gourmet eat-in kitchen w/ large island, granite counters, glass tile backsplash & stainless appliances! Enjoy the views of the pond in the impressive 4-seasons room! Outdoor entertaining is easy w/ gorgeous landscaping, custom patio & gas fire pit! 1st floor master w/ view of pond. 1st floor office w/ built-ins! Basement boasts daylight windows & 9' ceilings! Huge 3 car garage w/ custom shelving! Don't miss out on this spectacular home!
Property Specifics
| Single Family | |
| — | |
| Traditional | |
| 2007 | |
| Full | |
| — | |
| No | |
| — |
| Mc Lean | |
| Franklin Heights | |
| 350 / Annual | |
| — | |
| Public | |
| Public Sewer | |
| 10182878 | |
| 1519456002 |
Nearby Schools
| NAME: | DISTRICT: | DISTANCE: | |
|---|---|---|---|
|
Grade School
Towanda Elementary |
5 | — | |
|
Middle School
Evans Jr High |
5 | Not in DB | |
|
High School
Normal Community High School |
5 | Not in DB | |
Property History
| DATE: | EVENT: | PRICE: | SOURCE: |
|---|---|---|---|
| 5 Feb, 2018 | Sold | $347,500 | MRED MLS |
| 4 Dec, 2017 | Under contract | $359,900 | MRED MLS |
| 7 Sep, 2017 | Listed for sale | $375,000 | MRED MLS |
| 28 Dec, 2018 | Sold | $342,000 | MRED MLS |
| 2 Nov, 2018 | Under contract | $359,900 | MRED MLS |
| 14 Sep, 2018 | Listed for sale | $359,900 | MRED MLS |
Room Specifics
Total Bedrooms: 5
Bedrooms Above Ground: 5
Bedrooms Below Ground: 0
Dimensions: —
Floor Type: Carpet
Dimensions: —
Floor Type: Carpet
Dimensions: —
Floor Type: Carpet
Dimensions: —
Floor Type: —
Full Bathrooms: 4
Bathroom Amenities: Whirlpool
Bathroom in Basement: 1
Rooms: Other Room,Family Room,Foyer,Enclosed Porch Heated
Basement Description: Finished
Other Specifics
| 3 | |
| — | |
| — | |
| Patio, Deck, Porch | |
| Mature Trees,Landscaped,Pond(s) | |
| 90 X 157 | |
| — | |
| Full | |
| First Floor Full Bath, Vaulted/Cathedral Ceilings, Built-in Features, Walk-In Closet(s) | |
| Dishwasher, Range, Microwave | |
| Not in DB | |
| — | |
| — | |
| — | |
| Gas Log |
Tax History
| Year | Property Taxes |
|---|---|
| 2018 | $9,650 |
| 2018 | $9,681 |
Contact Agent
Nearby Similar Homes
Nearby Sold Comparables
Contact Agent
Listing Provided By
Berkshire Hathaway Snyder Real Estate









