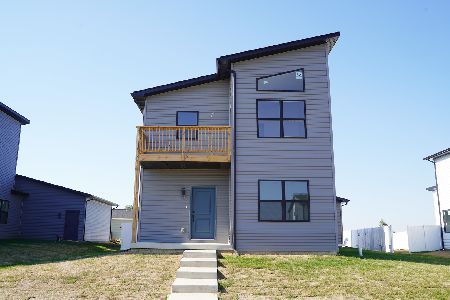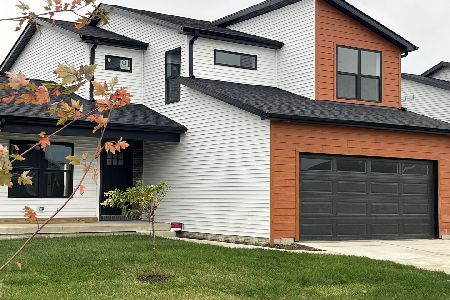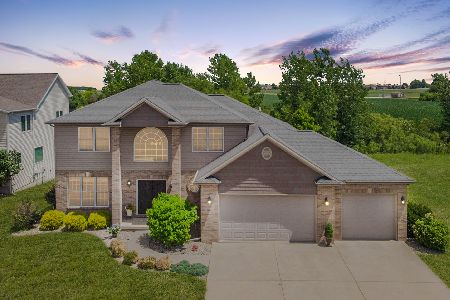3908 Renaissance Drive, Normal, Illinois 61761
$485,000
|
Sold
|
|
| Status: | Closed |
| Sqft: | 7,397 |
| Cost/Sqft: | $64 |
| Beds: | 5 |
| Baths: | 4 |
| Year Built: | 2008 |
| Property Taxes: | $10,606 |
| Days On Market: | 1456 |
| Lot Size: | 0,30 |
Description
Beautiful one-of-a-kind home on a lake lot in East Normal! This custom-built gem offers 5 bedrooms & 3.5 baths all above grade! With well over 7,000 square foot, the floor plan is incredibly spacious and open, but the utility bills are low due to the upgraded energy efficient components that have been recently added such as: High-Efficiency Windows, Dual Hi-Efficiency Furnaces & Air Conditioning Units and the Tankless Water Heater. The grand 2-story foyer with french doors & Travertine flooring is sure to impress. The 2-story family room includes a gas fireplace with gorgeous custom stone surround and large windows to invite an abundance of natural light. The updated Chef's Kitchen boasts ample custom cabinetry, a new large island with custom stone work, new granite counters and a stainless appliance package! Extraordinary main floor master suite features a spiral stairway to a private loft retreat, a huge WIC w/ dressing area & an en suite bath with a sprawling double vanity, built-ins, private water closet, jetted tub & separate tile shower! The office off the foyer has glass French doors, hardwood flooring and built-in bookcases. The 1st floor laundry includes a custom built-in bench drop zone area, a sink & a walk-in closet. 4 large bedrooms are located on the 2nd floor, as are TWO Jack-n-Jill bathrooms! The property includes an oversized 3 car-garage that is heated. The fenced backyard offers a beautiful view of the lake! The growing subdivision offers 3 fully-stocked lakes and walking trails! This is the BEST VALUE ON THE MARKET! A must see!
Property Specifics
| Single Family | |
| — | |
| — | |
| 2008 | |
| — | |
| — | |
| Yes | |
| 0.3 |
| Mc Lean | |
| Franklin Heights | |
| 350 / Annual | |
| — | |
| — | |
| — | |
| 11312271 | |
| 1519456003 |
Nearby Schools
| NAME: | DISTRICT: | DISTANCE: | |
|---|---|---|---|
|
Grade School
Towanda Elementary |
5 | — | |
|
Middle School
Evans Jr High |
5 | Not in DB | |
|
High School
Normal Community High School |
5 | Not in DB | |
Property History
| DATE: | EVENT: | PRICE: | SOURCE: |
|---|---|---|---|
| 6 Aug, 2009 | Sold | $400,000 | MRED MLS |
| 26 Jun, 2009 | Under contract | $499,900 | MRED MLS |
| 4 May, 2009 | Listed for sale | $500,000 | MRED MLS |
| 27 Jan, 2012 | Sold | $395,000 | MRED MLS |
| 1 Dec, 2011 | Under contract | $399,000 | MRED MLS |
| 9 Jun, 2011 | Listed for sale | $420,000 | MRED MLS |
| 11 Mar, 2022 | Sold | $485,000 | MRED MLS |
| 27 Jan, 2022 | Under contract | $475,000 | MRED MLS |
| 26 Jan, 2022 | Listed for sale | $475,000 | MRED MLS |
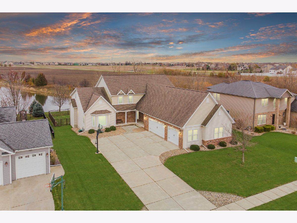
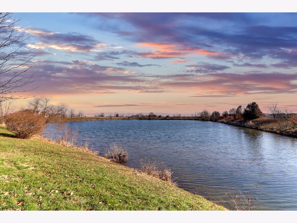
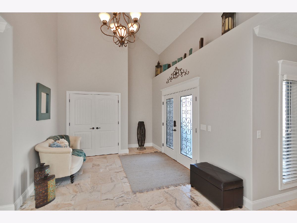
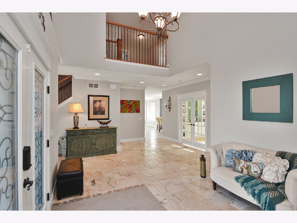
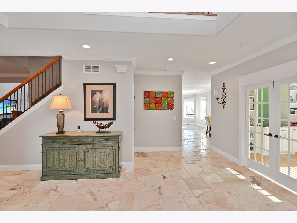
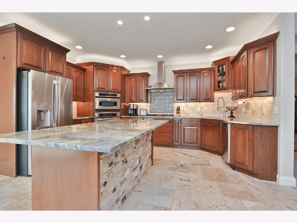
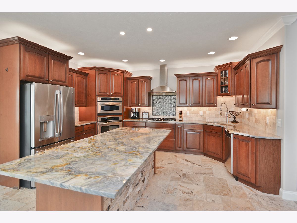
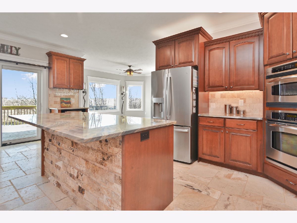
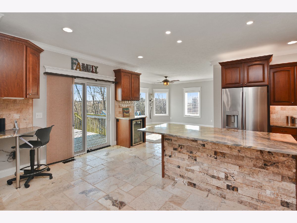
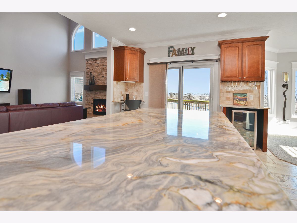
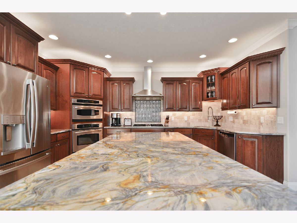
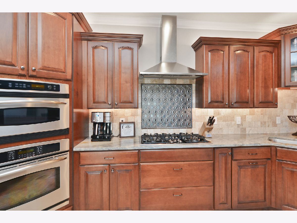
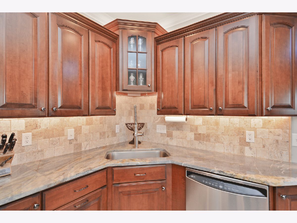
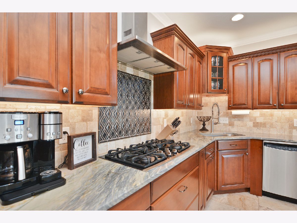
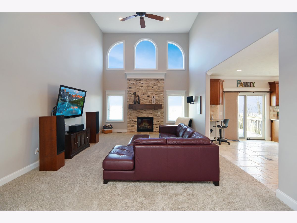
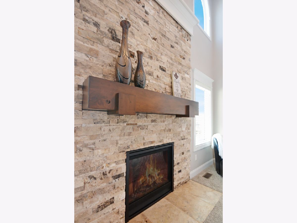
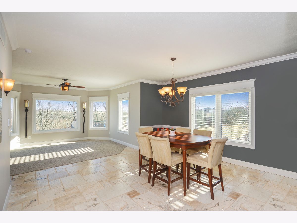
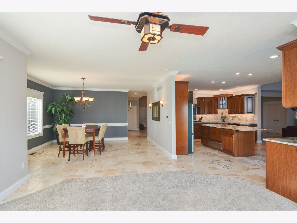
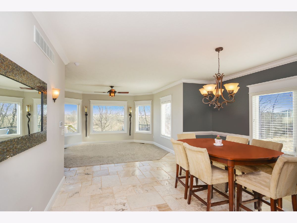
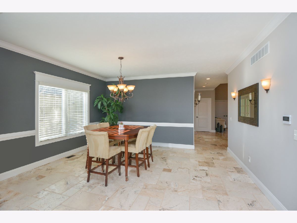
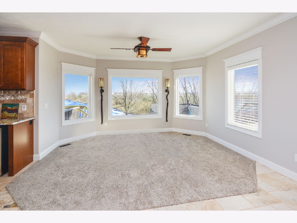
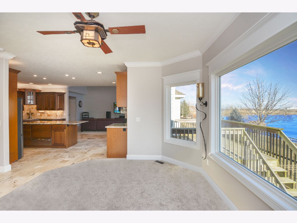
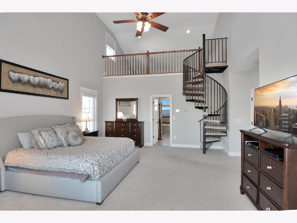
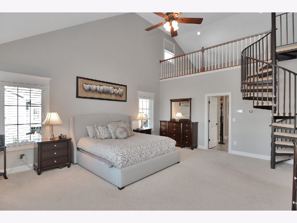
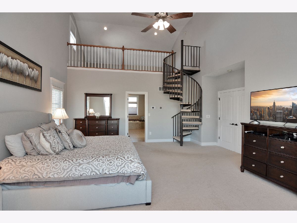
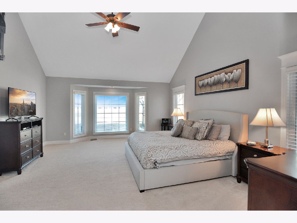
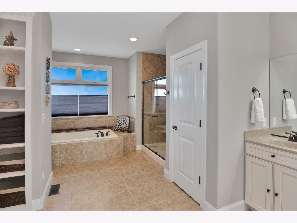
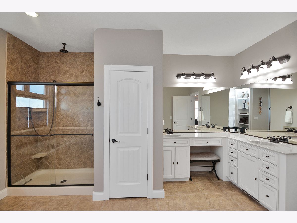
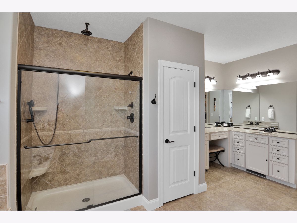
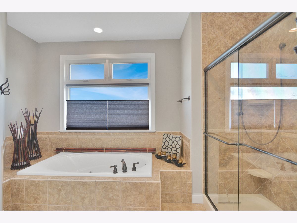
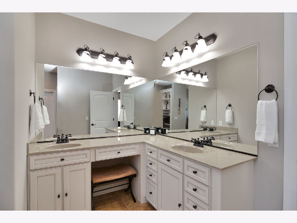
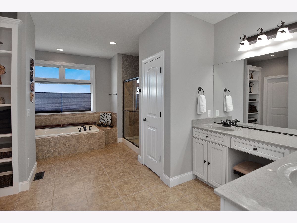
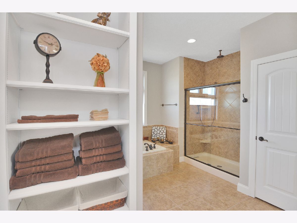
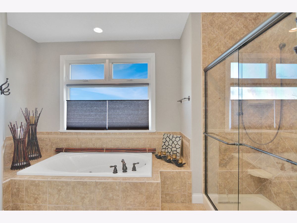
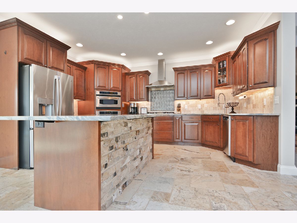
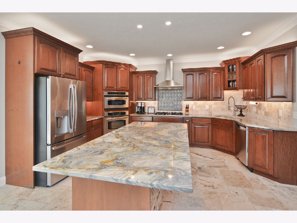
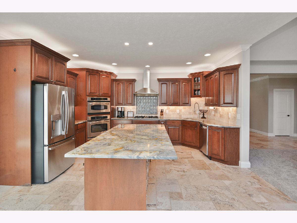
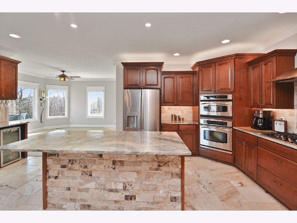
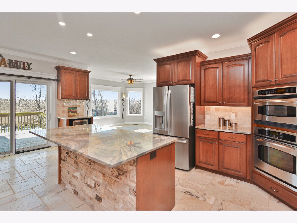
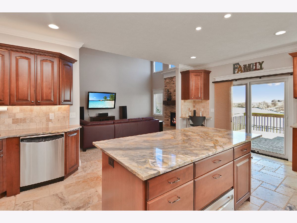
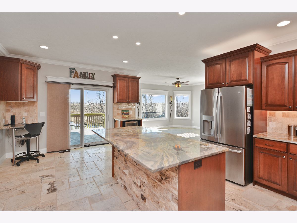
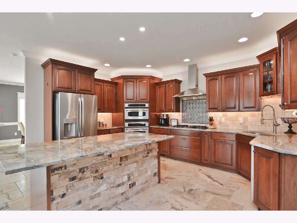
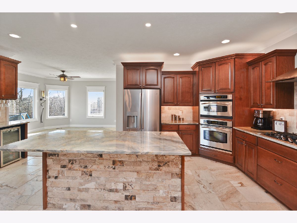
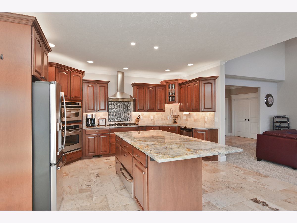
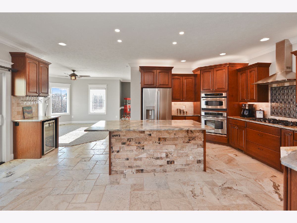
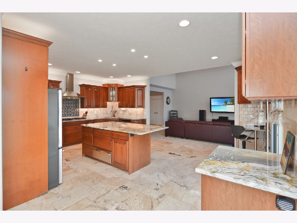
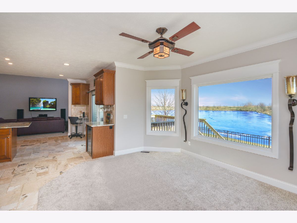
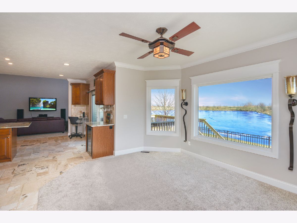
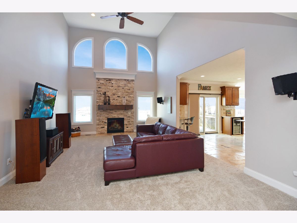
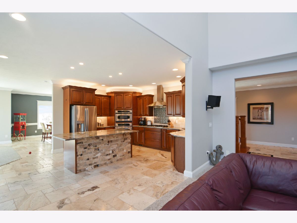
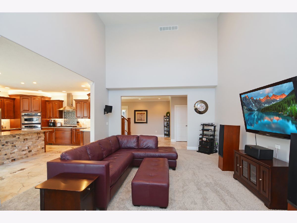
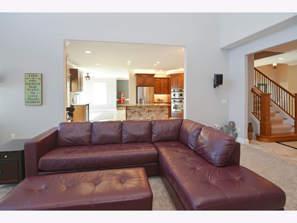
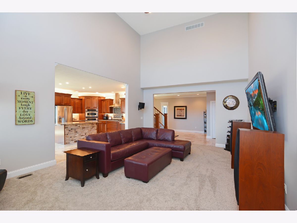
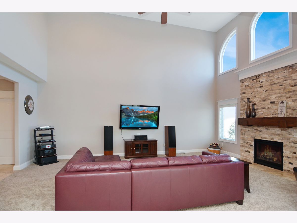
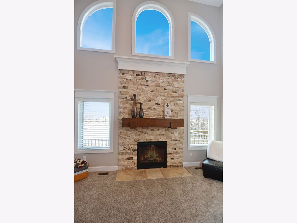
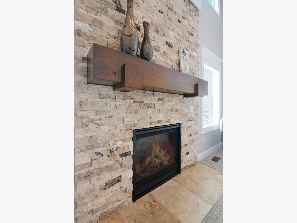
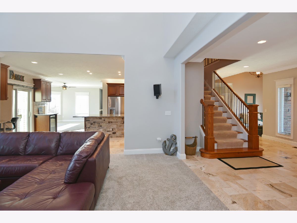
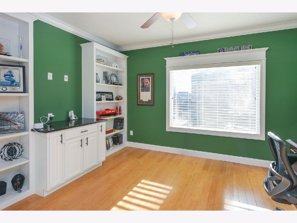
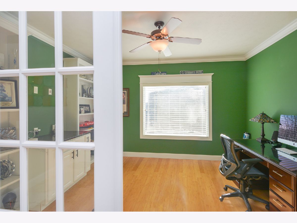
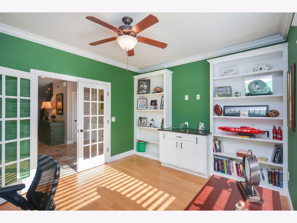
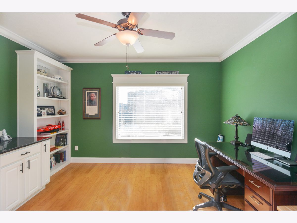
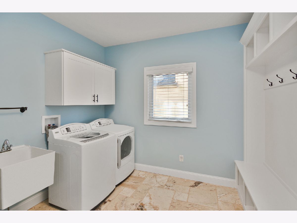
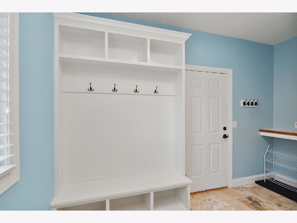
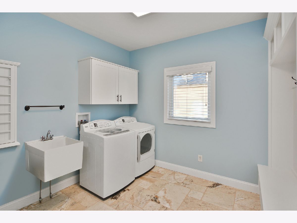
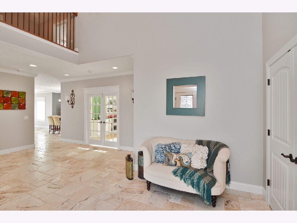
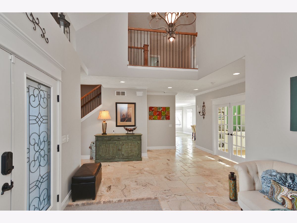
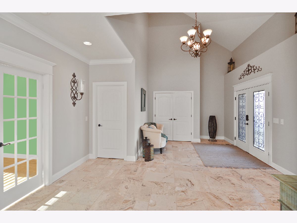
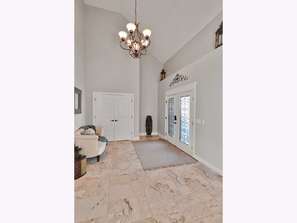
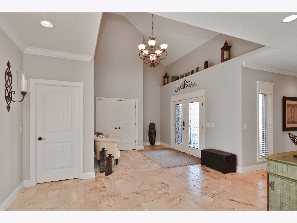
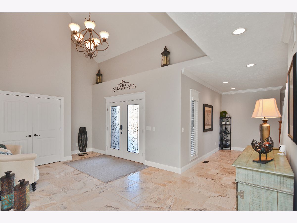
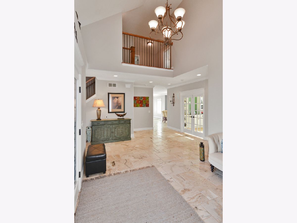
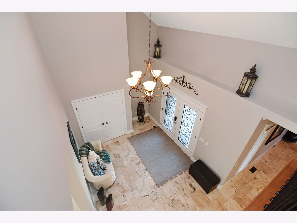
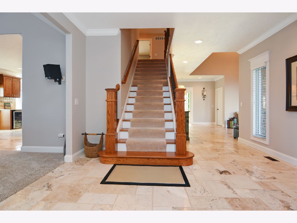
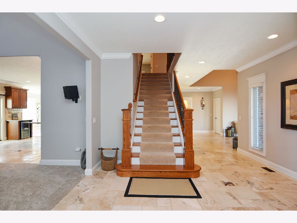
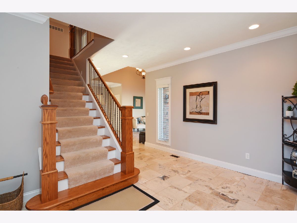
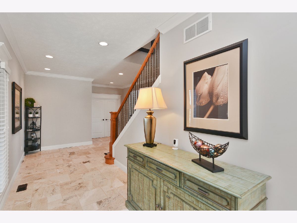
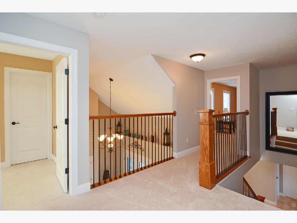
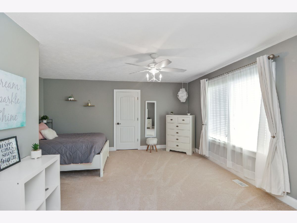
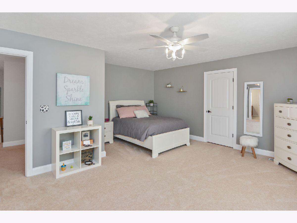
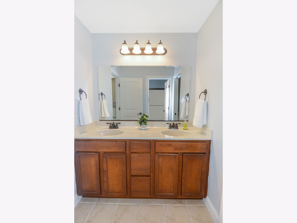
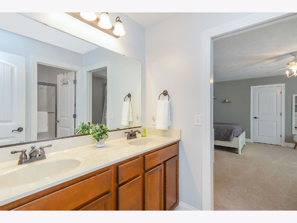
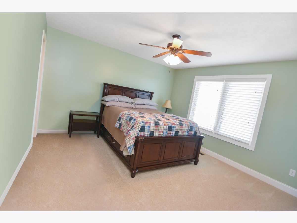
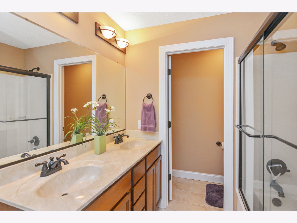
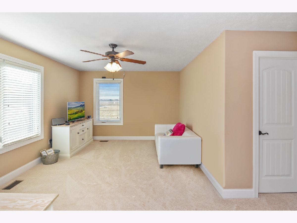
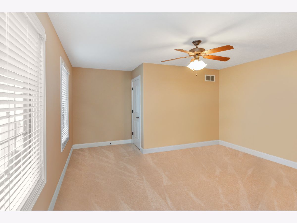
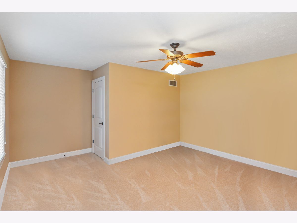
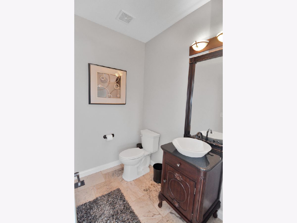
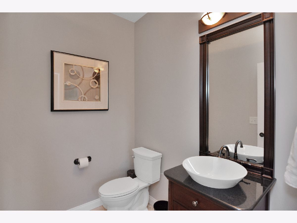
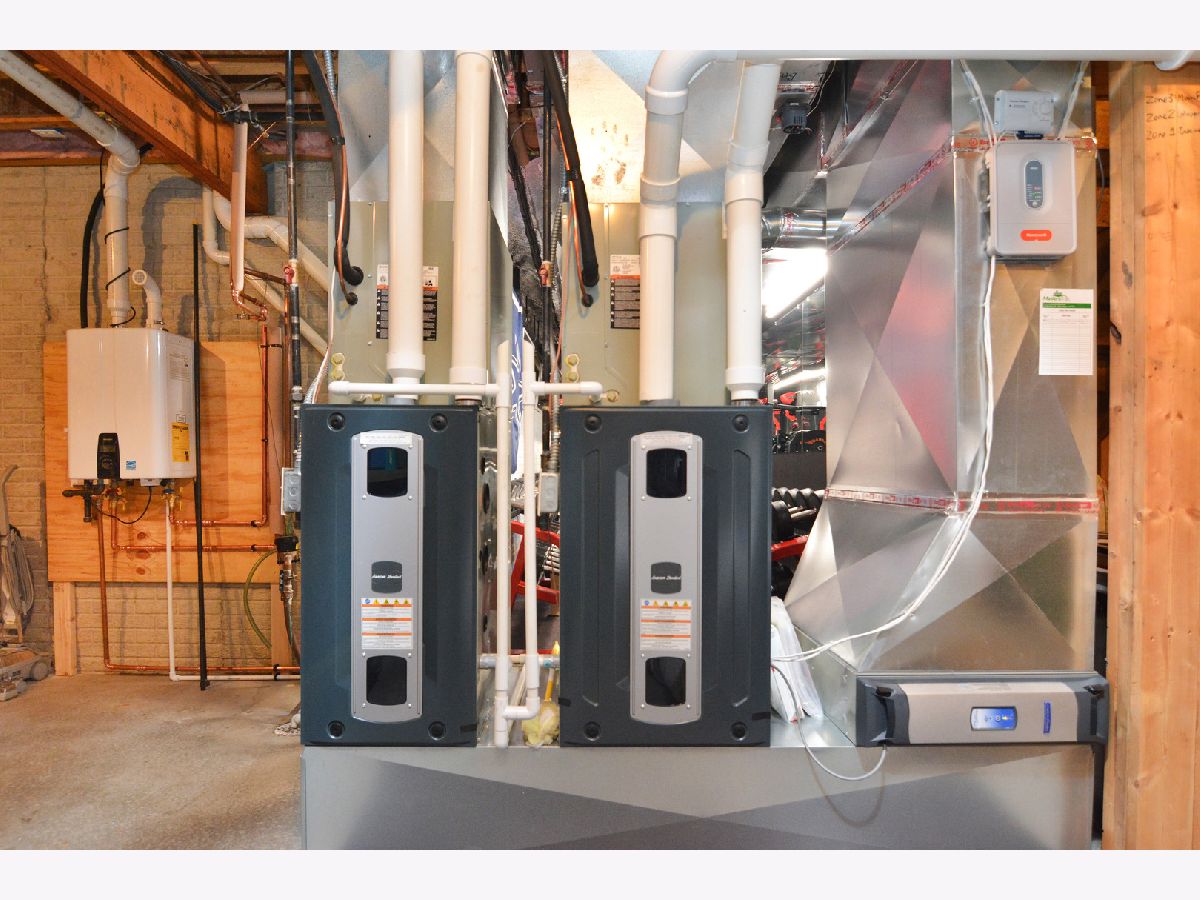
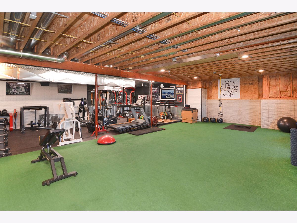
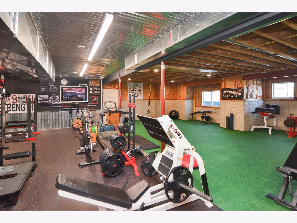
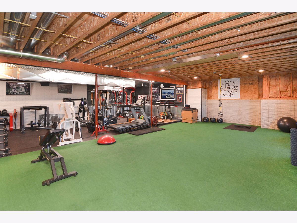
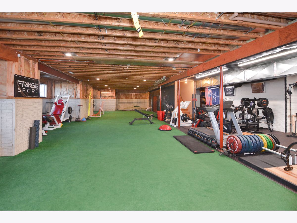
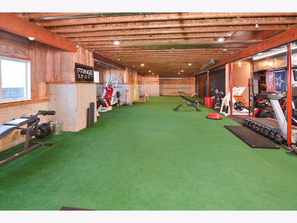
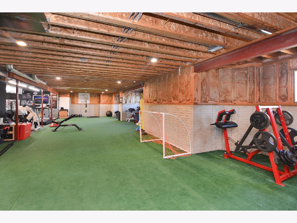
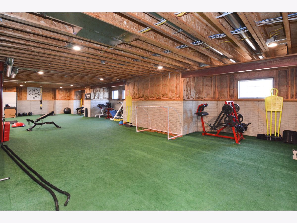
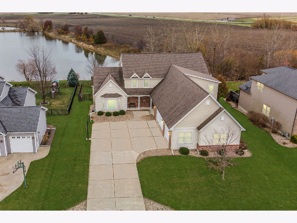
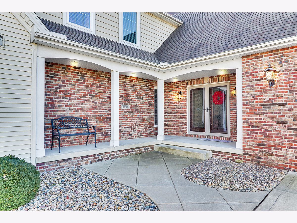
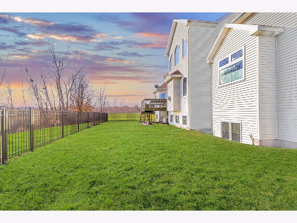
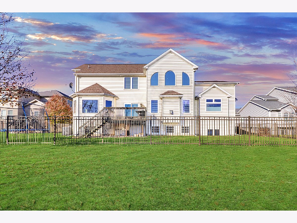
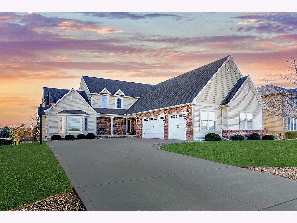
Room Specifics
Total Bedrooms: 5
Bedrooms Above Ground: 5
Bedrooms Below Ground: 0
Dimensions: —
Floor Type: —
Dimensions: —
Floor Type: —
Dimensions: —
Floor Type: —
Dimensions: —
Floor Type: —
Full Bathrooms: 4
Bathroom Amenities: Whirlpool,Separate Shower,Double Sink
Bathroom in Basement: 0
Rooms: —
Basement Description: Unfinished,Bathroom Rough-In,Egress Window,Lookout,9 ft + pour,Concrete (Basement),Rec/Family Area,S
Other Specifics
| 3 | |
| — | |
| Concrete | |
| — | |
| — | |
| 90 X 145 | |
| — | |
| — | |
| — | |
| — | |
| Not in DB | |
| — | |
| — | |
| — | |
| — |
Tax History
| Year | Property Taxes |
|---|---|
| 2009 | $1,951 |
| 2012 | $9,974 |
| 2022 | $10,606 |
Contact Agent
Nearby Similar Homes
Nearby Sold Comparables
Contact Agent
Listing Provided By
BHHS Central Illinois REALTORS

