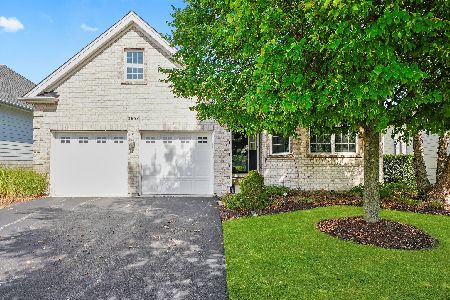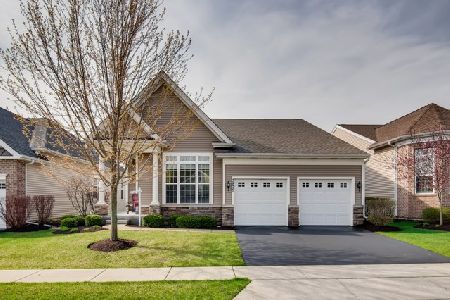3870 Seigle Drive, Elgin, Illinois 60123
$310,000
|
Sold
|
|
| Status: | Closed |
| Sqft: | 2,031 |
| Cost/Sqft: | $162 |
| Beds: | 2 |
| Baths: | 2 |
| Year Built: | 2011 |
| Property Taxes: | $0 |
| Days On Market: | 2365 |
| Lot Size: | 0,14 |
Description
Expanded Payton floor plan and garage! This is truly the one not to miss. Immaculate and move in ready! 2 Bed plus den, 2 dining areas, family room with gas fireplace, decorative picture moulding, hardwood floors, gourmet kitchen w granite counters and island, double ovens, stainless appliances, decorator stone backsplash, 42" cabinets, plantation shutters, tall double bowl vanity, soaking tub and glass door separate shower. Large brick patio with knee wall, new hot water heater, master with trayed ceiling detail, designer light blocking shades, floored attic for more storage, Epoxy garage floor, so many upgrades and so clean it looks like a model. Over 2,000 feet of living space. You will see the difference with this floor-plan. The decor, the upgrades, the condition..more than a 10! Located in the 55+ Regency at Bowes Creek Subdivision conveniently located near the Randall Road corridor of shopping, dining and entertainment. This is a premier Toll Brothers community!
Property Specifics
| Single Family | |
| — | |
| Ranch | |
| 2011 | |
| None | |
| PAYTON | |
| No | |
| 0.14 |
| Kane | |
| Bowes Creek Country Club | |
| 206 / Monthly | |
| Exercise Facilities,Pool,Lawn Care,Snow Removal | |
| Public | |
| Public Sewer | |
| 10474641 | |
| 0525328029 |
Property History
| DATE: | EVENT: | PRICE: | SOURCE: |
|---|---|---|---|
| 20 May, 2020 | Sold | $310,000 | MRED MLS |
| 21 Mar, 2020 | Under contract | $329,000 | MRED MLS |
| — | Last price change | $339,000 | MRED MLS |
| 5 Aug, 2019 | Listed for sale | $349,900 | MRED MLS |
Room Specifics
Total Bedrooms: 2
Bedrooms Above Ground: 2
Bedrooms Below Ground: 0
Dimensions: —
Floor Type: Carpet
Full Bathrooms: 2
Bathroom Amenities: Separate Shower,Double Sink,Soaking Tub
Bathroom in Basement: 0
Rooms: Den,Eating Area
Basement Description: Slab
Other Specifics
| 2 | |
| Concrete Perimeter | |
| Asphalt | |
| Brick Paver Patio | |
| — | |
| 6098 | |
| Pull Down Stair | |
| Full | |
| Vaulted/Cathedral Ceilings, Hardwood Floors, First Floor Bedroom, First Floor Laundry, Walk-In Closet(s) | |
| Double Oven, Microwave, Dishwasher, Stainless Steel Appliance(s), Cooktop | |
| Not in DB | |
| Clubhouse, Pool, Tennis Court(s), Curbs, Sidewalks, Street Lights | |
| — | |
| — | |
| Gas Log |
Tax History
| Year | Property Taxes |
|---|
Contact Agent
Nearby Similar Homes
Nearby Sold Comparables
Contact Agent
Listing Provided By
Baird & Warner Fox Valley - Geneva







