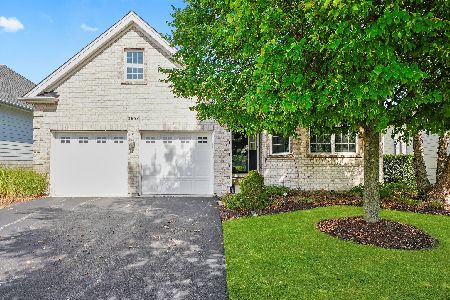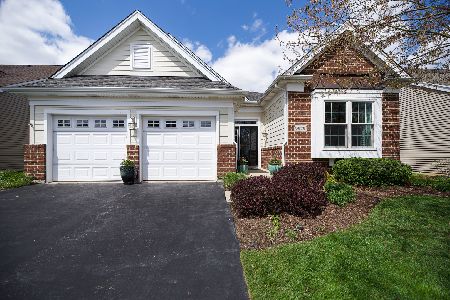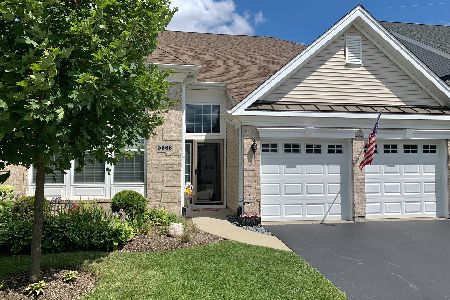3870 Valhalla Drive, Elgin, Illinois 60124
$222,750
|
Sold
|
|
| Status: | Closed |
| Sqft: | 1,846 |
| Cost/Sqft: | $122 |
| Beds: | 2 |
| Baths: | 2 |
| Year Built: | 2007 |
| Property Taxes: | $7,763 |
| Days On Market: | 4392 |
| Lot Size: | 0,00 |
Description
Tastefully updated ranch with open floor plan that welcomes you home. Kitchen has new appliances, 42" cabinets granite, & large space for table. Master suite offers walk-in closet, spacious master bathroom with shower, double sink, heat light, & linen closet. Relax in the sun room & take in the beautiful wooded setting. Enjoy the amenities & activities that Bowes Creek Country Club Active Adult Community has to offer
Property Specifics
| Single Family | |
| — | |
| Ranch | |
| 2007 | |
| None | |
| STAMFORD | |
| No | |
| — |
| Kane | |
| Bowes Creek Country Club | |
| 166 / Monthly | |
| Clubhouse,Exercise Facilities,Pool,Lawn Care,Snow Removal | |
| Public | |
| Public Sewer | |
| 08518326 | |
| 0525326029 |
Property History
| DATE: | EVENT: | PRICE: | SOURCE: |
|---|---|---|---|
| 10 Sep, 2012 | Sold | $215,000 | MRED MLS |
| 2 Aug, 2012 | Under contract | $225,000 | MRED MLS |
| 19 Jun, 2012 | Listed for sale | $225,000 | MRED MLS |
| 29 Sep, 2014 | Sold | $222,750 | MRED MLS |
| 4 Aug, 2014 | Under contract | $225,000 | MRED MLS |
| — | Last price change | $230,000 | MRED MLS |
| 16 Jan, 2014 | Listed for sale | $245,000 | MRED MLS |
| 18 May, 2023 | Sold | $382,000 | MRED MLS |
| 1 May, 2023 | Under contract | $375,000 | MRED MLS |
| 28 Apr, 2023 | Listed for sale | $375,000 | MRED MLS |
Room Specifics
Total Bedrooms: 2
Bedrooms Above Ground: 2
Bedrooms Below Ground: 0
Dimensions: —
Floor Type: Carpet
Full Bathrooms: 2
Bathroom Amenities: Separate Shower,Double Sink,Double Shower,Soaking Tub
Bathroom in Basement: 0
Rooms: Den,Foyer,Sun Room
Basement Description: Slab
Other Specifics
| 2 | |
| Concrete Perimeter | |
| Asphalt | |
| Patio, Storms/Screens | |
| Landscaped | |
| 51 X 105 | |
| Full,Pull Down Stair | |
| Full | |
| First Floor Bedroom, First Floor Laundry, First Floor Full Bath | |
| Range, Microwave, Dishwasher, Refrigerator, Washer, Dryer, Disposal | |
| Not in DB | |
| Clubhouse, Pool, Tennis Courts, Sidewalks, Street Lights | |
| — | |
| — | |
| — |
Tax History
| Year | Property Taxes |
|---|---|
| 2012 | $7,982 |
| 2014 | $7,763 |
| 2023 | $6,692 |
Contact Agent
Nearby Similar Homes
Nearby Sold Comparables
Contact Agent
Listing Provided By
Baird & Warner







