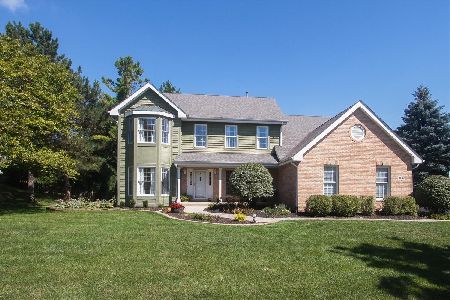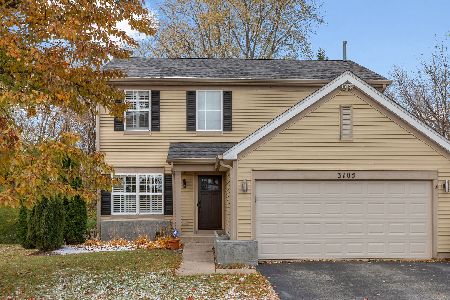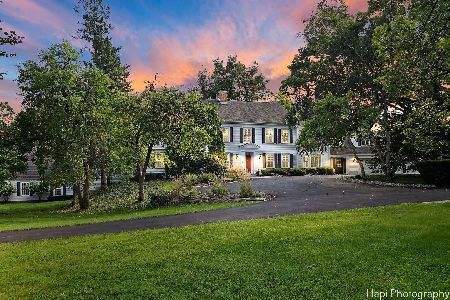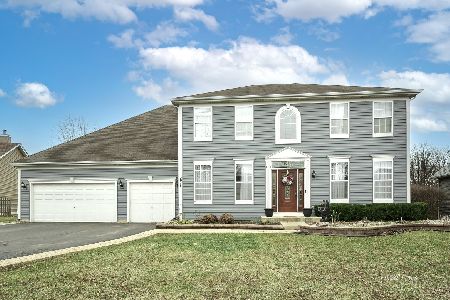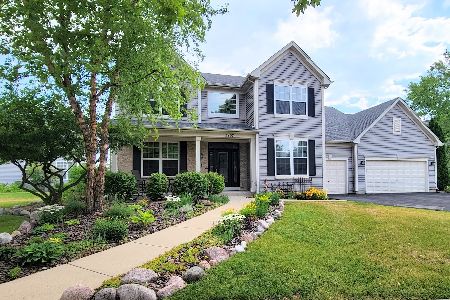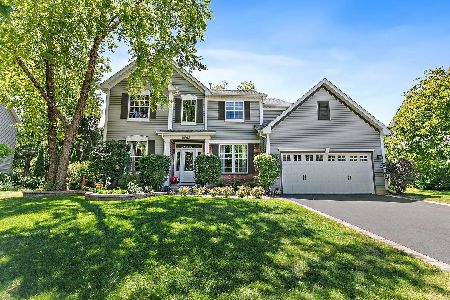3914 Farmstead Road, Carpentersville, Illinois 60110
$360,250
|
Sold
|
|
| Status: | Closed |
| Sqft: | 3,430 |
| Cost/Sqft: | $109 |
| Beds: | 6 |
| Baths: | 5 |
| Year Built: | 2001 |
| Property Taxes: | $10,532 |
| Days On Market: | 3757 |
| Lot Size: | 0,29 |
Description
You won't believe your eyes! Upgrades are everywhere! Hand-Scraped Maple Floors will WOW you when you enter the front door. New Kitchen features 18" Porcelain Tile Floors, NEW Cabs with self closing drawers, Granite Counters, Stainless Appliances & Walk-In Pantry! Over 5000 sq ft of Living Space when you add in the Finished WALKOUT Basement with a Private 2 BR Suite including full kitchen & Exterior access. Ideal Floor Plan for In-Law apt or Children moving home...NO I did not just say that! Or, Live In help, Au Pair?? There is an expansive 34 x 18' maintenance free, composite deck with a sitting area shaded by a Pergola and a HUGE Patio where your parties can spread out. Enjoy the Privacy and Safety of the fenced yard! Schedule a viewing and see for yourself!
Property Specifics
| Single Family | |
| — | |
| Colonial | |
| 2001 | |
| Full,Walkout | |
| DORCHESTER | |
| No | |
| 0.29 |
| Kane | |
| Chestnut Woods | |
| 250 / Annual | |
| Insurance,Other | |
| Public | |
| Public Sewer | |
| 09029239 | |
| 0316103012 |
Nearby Schools
| NAME: | DISTRICT: | DISTANCE: | |
|---|---|---|---|
|
Grade School
Liberty Elementary School |
300 | — | |
|
Middle School
Dundee Middle School |
300 | Not in DB | |
|
High School
H D Jacobs High School |
300 | Not in DB | |
Property History
| DATE: | EVENT: | PRICE: | SOURCE: |
|---|---|---|---|
| 5 Jan, 2016 | Sold | $360,250 | MRED MLS |
| 16 Nov, 2015 | Under contract | $375,000 | MRED MLS |
| 31 Aug, 2015 | Listed for sale | $375,000 | MRED MLS |
| 21 Apr, 2022 | Sold | $496,000 | MRED MLS |
| 21 Mar, 2022 | Under contract | $489,000 | MRED MLS |
| 18 Mar, 2022 | Listed for sale | $489,000 | MRED MLS |
Room Specifics
Total Bedrooms: 6
Bedrooms Above Ground: 6
Bedrooms Below Ground: 0
Dimensions: —
Floor Type: Wood Laminate
Dimensions: —
Floor Type: Carpet
Dimensions: —
Floor Type: Wood Laminate
Dimensions: —
Floor Type: —
Dimensions: —
Floor Type: —
Full Bathrooms: 5
Bathroom Amenities: Separate Shower,Double Sink,Soaking Tub
Bathroom in Basement: 1
Rooms: Kitchen,Bedroom 5,Bedroom 6,Den,Deck,Eating Area,Loft,Recreation Room,Sitting Room,Tandem Room,Other Room
Basement Description: Finished,Exterior Access
Other Specifics
| 3 | |
| Concrete Perimeter | |
| Asphalt | |
| Deck, Patio | |
| Cul-De-Sac,Fenced Yard | |
| 108X176X68X144 | |
| Unfinished | |
| Full | |
| Vaulted/Cathedral Ceilings, Hardwood Floors, Wood Laminate Floors, In-Law Arrangement, First Floor Laundry, First Floor Full Bath | |
| Range, Microwave, Dishwasher, Refrigerator, Washer, Dryer, Disposal, Stainless Steel Appliance(s) | |
| Not in DB | |
| Sidewalks, Street Lights, Street Paved | |
| — | |
| — | |
| Wood Burning, Attached Fireplace Doors/Screen, Gas Starter |
Tax History
| Year | Property Taxes |
|---|---|
| 2016 | $10,532 |
| 2022 | $11,716 |
Contact Agent
Nearby Similar Homes
Nearby Sold Comparables
Contact Agent
Listing Provided By
Baird & Warner Real Estate

