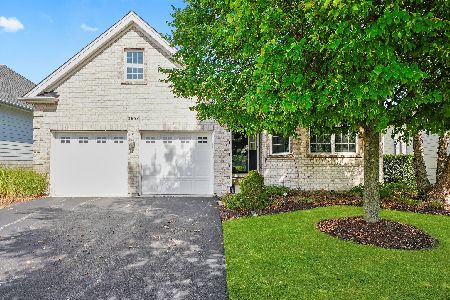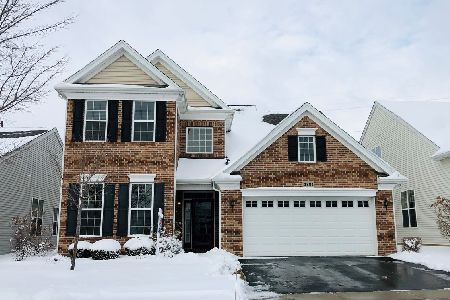3892 Valhalla Drive, Elgin, Illinois 60124
$336,000
|
Sold
|
|
| Status: | Closed |
| Sqft: | 1,760 |
| Cost/Sqft: | $187 |
| Beds: | 2 |
| Baths: | 2 |
| Year Built: | 2018 |
| Property Taxes: | $7,095 |
| Days On Market: | 1733 |
| Lot Size: | 0,14 |
Description
Gorgeous Ranch Home in Desirable Bowes Creek Country Club Active Adult Community! This like new home offers a great open floor plan with 10' ceilings, beautiful hardwood floors and plenty of windows to let in the light! Large Eat In Kitchen offers granite counters, stainless appliances and plenty of cabinet space. Sliders from the living room lead out to the covered patio, perfect for relaxing or entertaining! The owner's suite has a private bath with soaker tub and separate shower, and a huge walk in closet. You'll also find a second generously sized bedroom and an additional full bath along with an office. This over 55 community offers a clubhouse with pool, exercise room and more. Easy access to the golf course and shopping on the Randall corridor. Come take a look, you won't be disappointed!
Property Specifics
| Single Family | |
| — | |
| — | |
| 2018 | |
| None | |
| BC STAMFORD MANOR | |
| No | |
| 0.14 |
| Kane | |
| — | |
| 206 / Monthly | |
| Insurance,Clubhouse,Exercise Facilities,Pool,Exterior Maintenance,Lawn Care,Snow Removal | |
| Public | |
| Public Sewer | |
| 11072217 | |
| 0525326018 |
Nearby Schools
| NAME: | DISTRICT: | DISTANCE: | |
|---|---|---|---|
|
Grade School
Otter Creek Elementary School |
46 | — | |
|
Middle School
Abbott Middle School |
46 | Not in DB | |
|
High School
South Elgin High School |
46 | Not in DB | |
Property History
| DATE: | EVENT: | PRICE: | SOURCE: |
|---|---|---|---|
| 25 Feb, 2021 | Sold | $310,000 | MRED MLS |
| 7 Dec, 2020 | Under contract | $329,000 | MRED MLS |
| — | Last price change | $334,900 | MRED MLS |
| 2 Feb, 2020 | Listed for sale | $334,900 | MRED MLS |
| 1 Jun, 2021 | Sold | $336,000 | MRED MLS |
| 4 May, 2021 | Under contract | $329,800 | MRED MLS |
| 30 Apr, 2021 | Listed for sale | $329,800 | MRED MLS |
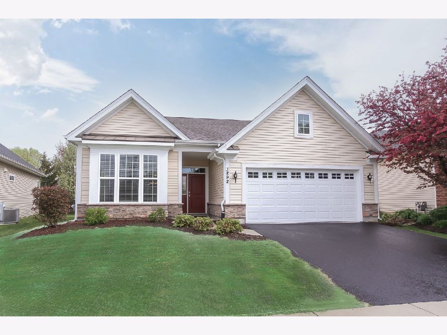
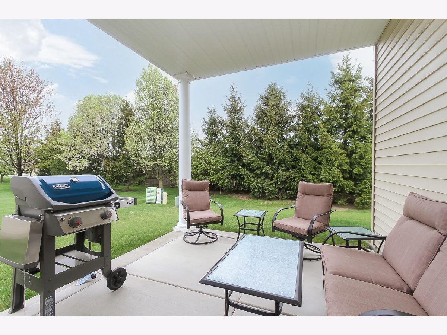
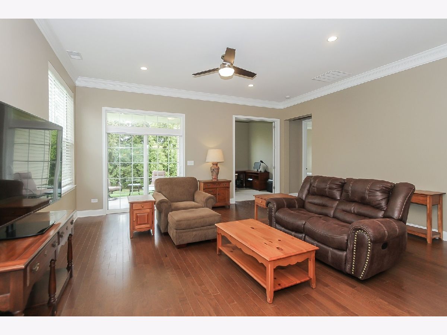
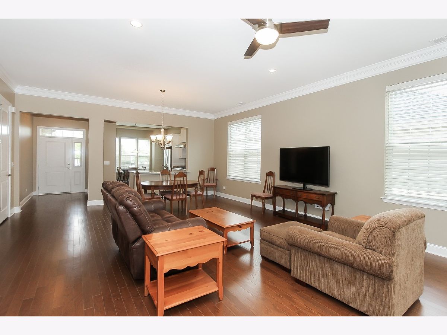
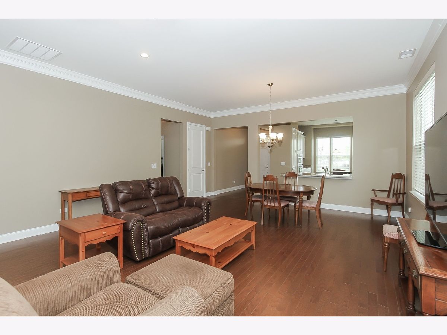
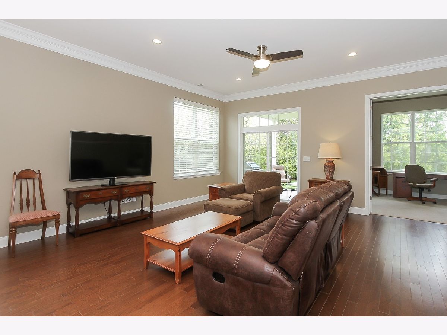
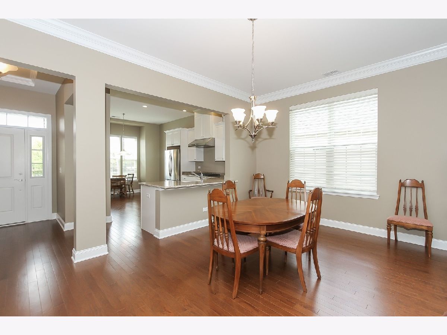
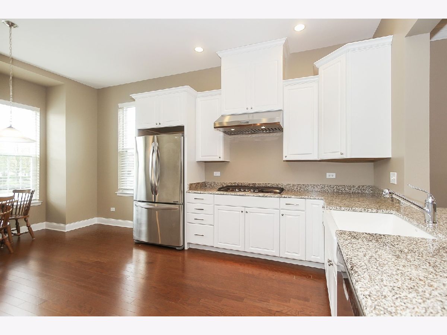
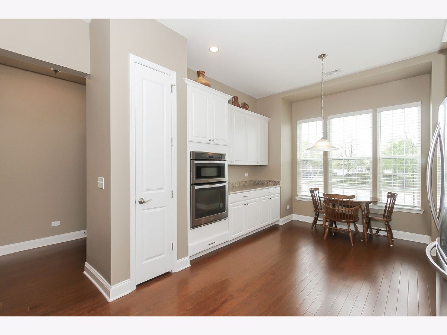
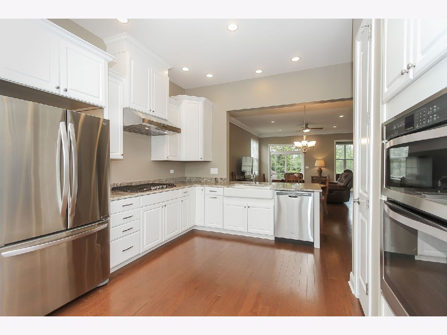
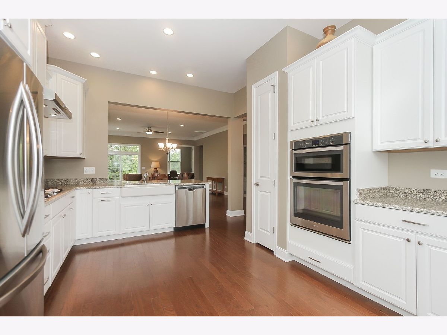
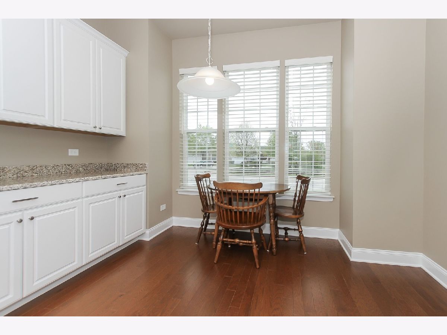
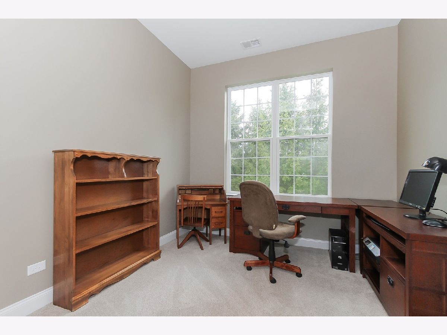
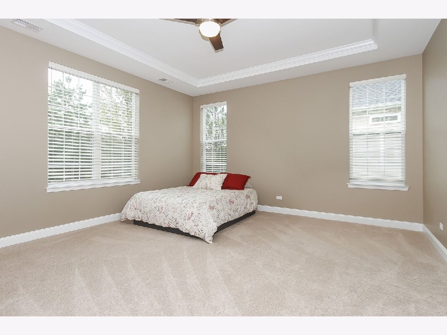
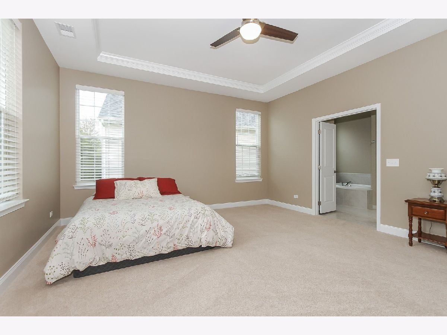
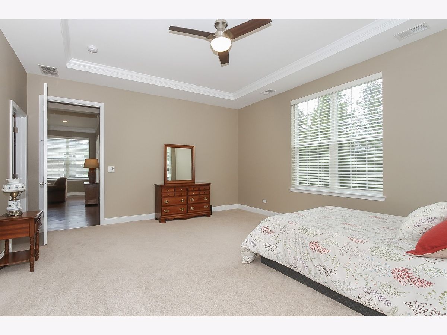
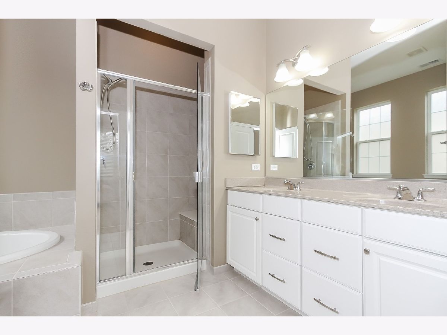
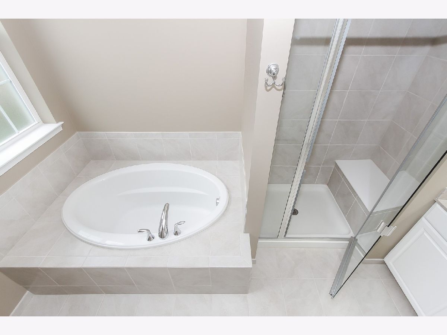
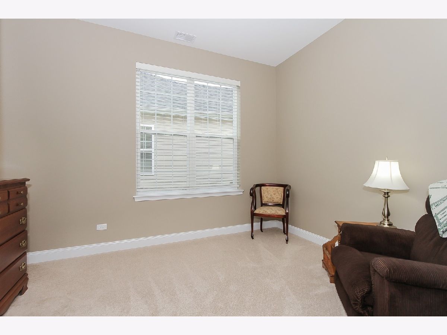
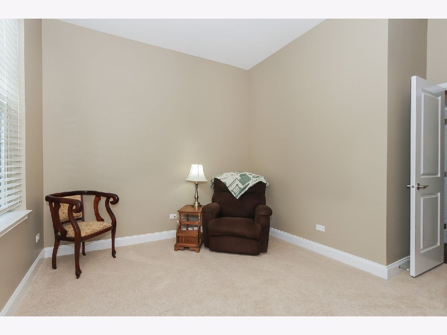
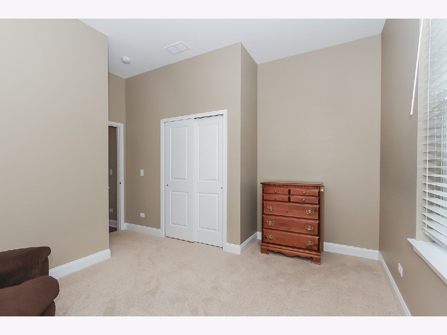
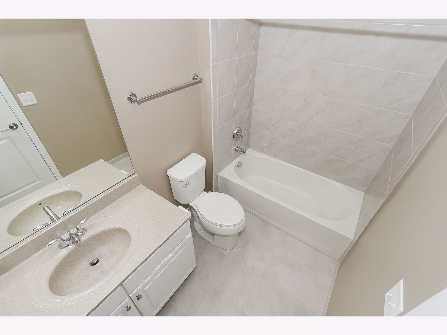
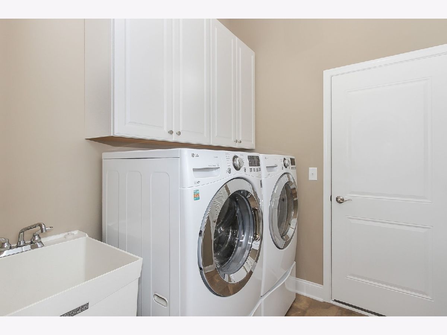
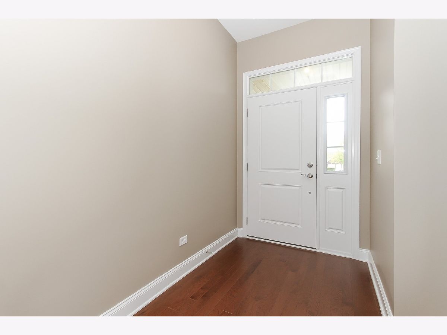
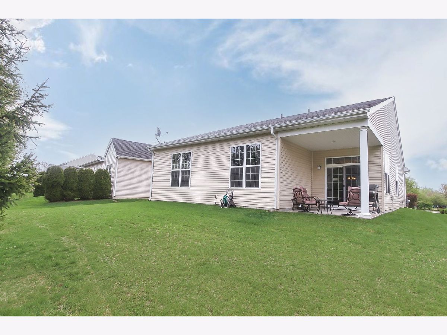
Room Specifics
Total Bedrooms: 2
Bedrooms Above Ground: 2
Bedrooms Below Ground: 0
Dimensions: —
Floor Type: Carpet
Full Bathrooms: 2
Bathroom Amenities: —
Bathroom in Basement: 0
Rooms: Office,Foyer
Basement Description: Slab
Other Specifics
| 2 | |
| Concrete Perimeter | |
| — | |
| — | |
| — | |
| 52X106 | |
| — | |
| Full | |
| — | |
| Microwave, Dishwasher, High End Refrigerator, Washer, Dryer, Disposal, Stainless Steel Appliance(s), Cooktop, Built-In Oven, Range Hood | |
| Not in DB | |
| Clubhouse, Pool, Curbs, Street Lights, Street Paved | |
| — | |
| — | |
| — |
Tax History
| Year | Property Taxes |
|---|---|
| 2021 | $4,062 |
| 2021 | $7,095 |
Contact Agent
Nearby Similar Homes
Nearby Sold Comparables
Contact Agent
Listing Provided By
Premier Living Properties

