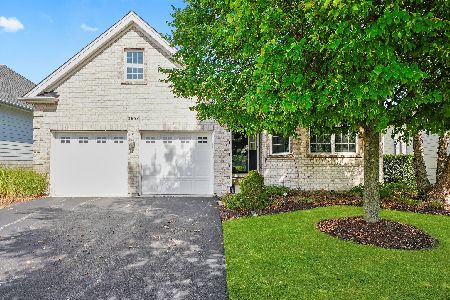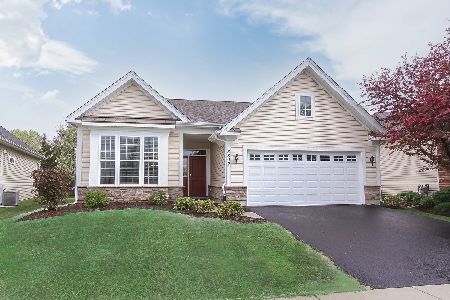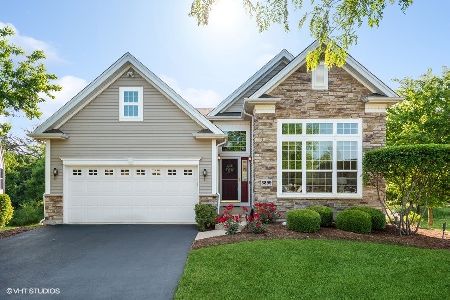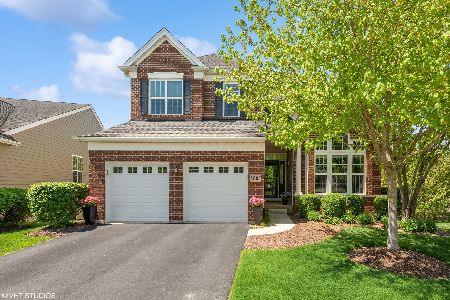3894 Valhalla Drive, Elgin, Illinois 60124
$223,979
|
Sold
|
|
| Status: | Closed |
| Sqft: | 1,690 |
| Cost/Sqft: | $149 |
| Beds: | 2 |
| Baths: | 2 |
| Year Built: | 2014 |
| Property Taxes: | $0 |
| Days On Market: | 4654 |
| Lot Size: | 0,00 |
Description
Build a TOLL BROTHERS Westridge! Build on this home site #3 or choose your home site. Ranch living at its best at Bowes Creek Country Club Active Adult Community for those 55+. Granite kitchen, 42" upper cabinets in kitchen, granite counter tops, hardwood in foyer, kitchen, and breakfast area, security system, irrigation landscaping, and much more. Westridge Classic base price listed. (Basement optional)
Property Specifics
| Single Family | |
| — | |
| Ranch | |
| 2014 | |
| None | |
| WESTRIDGE | |
| No | |
| — |
| Kane | |
| Bowes Creek Country Club | |
| 183 / Monthly | |
| Insurance,Clubhouse,Exercise Facilities,Pool,Lawn Care,Snow Removal | |
| Public | |
| Public Sewer | |
| 08333547 | |
| 0525300002 |
Property History
| DATE: | EVENT: | PRICE: | SOURCE: |
|---|---|---|---|
| 23 Oct, 2015 | Sold | $223,979 | MRED MLS |
| 27 Apr, 2015 | Under contract | $251,995 | MRED MLS |
| — | Last price change | $248,995 | MRED MLS |
| 1 May, 2013 | Listed for sale | $248,995 | MRED MLS |
Room Specifics
Total Bedrooms: 2
Bedrooms Above Ground: 2
Bedrooms Below Ground: 0
Dimensions: —
Floor Type: Carpet
Full Bathrooms: 2
Bathroom Amenities: Separate Shower,Double Sink
Bathroom in Basement: 0
Rooms: No additional rooms
Basement Description: Slab
Other Specifics
| 2 | |
| Concrete Perimeter | |
| Asphalt | |
| Patio | |
| Landscaped | |
| 51 X 105 | |
| — | |
| Full | |
| — | |
| Range, Microwave, Dishwasher, Disposal | |
| Not in DB | |
| Clubhouse, Pool, Tennis Courts, Sidewalks | |
| — | |
| — | |
| — |
Tax History
| Year | Property Taxes |
|---|
Contact Agent
Nearby Similar Homes
Nearby Sold Comparables
Contact Agent
Listing Provided By
Homesmart Connect LLC








