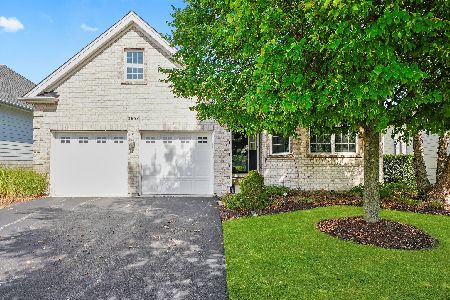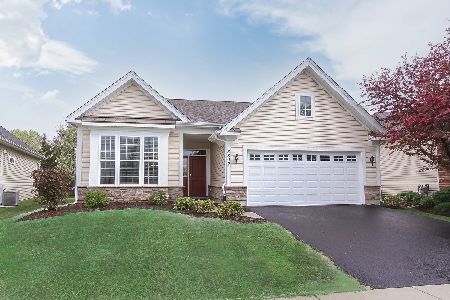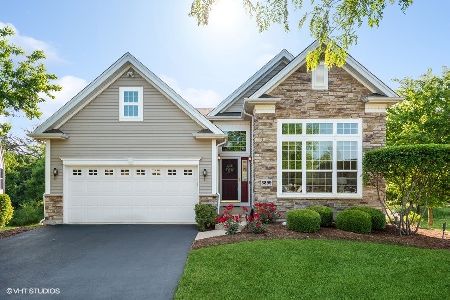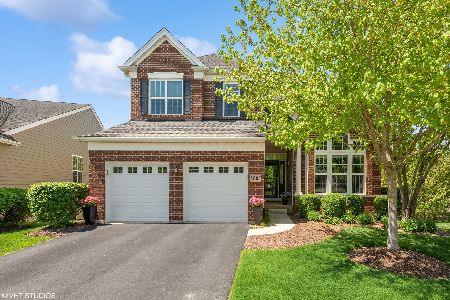3896 Valhalla Drive, Elgin, Illinois 60124
$314,000
|
Sold
|
|
| Status: | Closed |
| Sqft: | 2,768 |
| Cost/Sqft: | $116 |
| Beds: | 3 |
| Baths: | 3 |
| Year Built: | 2007 |
| Property Taxes: | $8,404 |
| Days On Market: | 2828 |
| Lot Size: | 0,14 |
Description
Stunning home featuring inviting open floor plan. Foyer w/tray ceiling, two story living rm & dining rm. Eat in kitchen w/42' maple cabinetry, granite counters, custom tile backsplash, additional cabinets, newer stainless steel appliances, breakfast area, hdwd floors & pantry. Expanded Florida rm w/porcelain tile floors, crown molding, bay window & patio doors w/transom to concrete patio & back yard. Master bdrm w/tray ceiling, bay window & walk in closet. Master bathroom w/double bowl vanity, granite counters & separate shower, first floor guest bedroom & bath. Huge second floor family/media rm, third bedroom & bath plus spacious storage room. Upgraded light fixtures & track lighting, new water heater in '17. Cabinets, workbench & epoxy finish garage floor. Active adult community for those 55 & better. Amenities include: Clubhouse, golf course, heated pool, fitness center, restaurant, banquet facilities, billiards & game room, tennis courts, bocce ball, putting green & walking paths!
Property Specifics
| Single Family | |
| — | |
| Traditional | |
| 2007 | |
| None | |
| STOCKTON - MANOR | |
| No | |
| 0.14 |
| Kane | |
| Bowes Creek Country Club | |
| 197 / Monthly | |
| Insurance,Clubhouse,Exercise Facilities,Pool,Exterior Maintenance,Lawn Care,Snow Removal | |
| Public | |
| Public Sewer, Sewer-Storm | |
| 09934772 | |
| 0525326016 |
Property History
| DATE: | EVENT: | PRICE: | SOURCE: |
|---|---|---|---|
| 27 Jul, 2018 | Sold | $314,000 | MRED MLS |
| 17 Jun, 2018 | Under contract | $319,900 | MRED MLS |
| 1 May, 2018 | Listed for sale | $319,900 | MRED MLS |
Room Specifics
Total Bedrooms: 3
Bedrooms Above Ground: 3
Bedrooms Below Ground: 0
Dimensions: —
Floor Type: Carpet
Dimensions: —
Floor Type: Carpet
Full Bathrooms: 3
Bathroom Amenities: Separate Shower,Double Sink,Soaking Tub
Bathroom in Basement: 0
Rooms: Heated Sun Room,Storage,Foyer
Basement Description: Slab,None
Other Specifics
| 2 | |
| Concrete Perimeter | |
| Asphalt | |
| Patio, Porch, Storms/Screens | |
| Landscaped | |
| 46.84'X106.8'X68.94'X106.8 | |
| Full,Pull Down Stair | |
| Full | |
| Vaulted/Cathedral Ceilings, Hardwood Floors, First Floor Bedroom, First Floor Laundry, First Floor Full Bath | |
| Range, Microwave, Dishwasher, Refrigerator, Washer, Dryer, Disposal, Stainless Steel Appliance(s) | |
| Not in DB | |
| Clubhouse, Pool, Tennis Courts, Sidewalks, Street Lights | |
| — | |
| — | |
| — |
Tax History
| Year | Property Taxes |
|---|---|
| 2018 | $8,404 |
Contact Agent
Nearby Similar Homes
Nearby Sold Comparables
Contact Agent
Listing Provided By
RE/MAX Horizon








