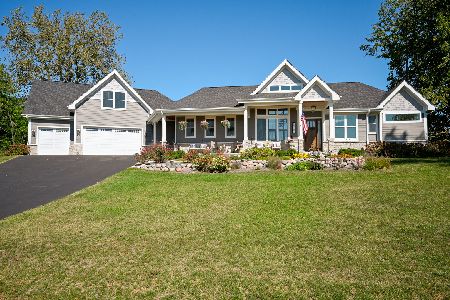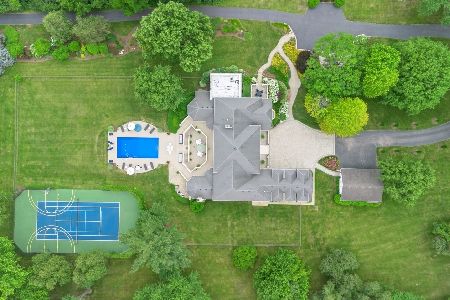5N429 Glen Oak Lane, St Charles, Illinois 60175
$627,000
|
Sold
|
|
| Status: | Closed |
| Sqft: | 4,126 |
| Cost/Sqft: | $142 |
| Beds: | 4 |
| Baths: | 4 |
| Year Built: | 1975 |
| Property Taxes: | $13,034 |
| Days On Market: | 1717 |
| Lot Size: | 1,40 |
Description
Location, Luxury and Lifestyle ~ Welcome to this private oasis in fabulous Hawkins Glen! This stunning Prairie/Craftsman home and its incomparable views of the wooded, rolling 1.4 acre lot will delight your senses! The grand Entry welcomes with custom open staircase, gleaming oak floors, and simply elegant oak millwork & trim. True to Prairie form, custom floor to ceiling windows throughout the main floor offer amazing views of the Ferson Creek natural area to the east. Gourmet chefs will be inspired by the million-dollar views from the expansive Kitchen with sleek maple cabinetry, granite counters, island breakfast bar and 2 sinks, high-end appliances (Viking oven/range, GE Monogram fridge, Bosch DW & wine fridge), and Dining Area. The Lounge/Family Room with cozy fireplace opens to the Sun Room with those views again! and vaulted, wood-beamed ceiling, slate floor, wood-burning stove and door to deck. Let your dogs enjoy outdoor time in the fenced area off the deck. Owners Suite has a private balcony overlooking the beautiful back yard, His & Her Closets with built-in organizers, and luxury Bath with marble tile, Kohler soaking tub, walk-in glass shower and double vanity. All four spacious bedrooms and loft sport oak floors, too! The full, finished WALKOUT basement features a massive Rec area, luxurious Guest Bath with heated floor (ahh!) and access to stone patio, sprawling grounds and fire pit. Additional updates include re-model of upstairs hall bath, new barn door pantry, and additional $20k in professional landscaping. Riding lawnmower, leaf collector and snow blower in the shed are included. This home is warm, elegant, and ready for its next family!
Property Specifics
| Single Family | |
| — | |
| Prairie | |
| 1975 | |
| Full,Walkout | |
| CUSTOM | |
| No | |
| 1.4 |
| Kane | |
| Hawkins Glen | |
| 0 / Not Applicable | |
| None | |
| Private Well | |
| Septic-Private | |
| 11047711 | |
| 0918426012 |
Nearby Schools
| NAME: | DISTRICT: | DISTANCE: | |
|---|---|---|---|
|
Grade School
Ferson Creek Elementary School |
303 | — | |
|
Middle School
Thompson Middle School |
303 | Not in DB | |
|
High School
St Charles North High School |
303 | Not in DB | |
Property History
| DATE: | EVENT: | PRICE: | SOURCE: |
|---|---|---|---|
| 21 May, 2021 | Sold | $627,000 | MRED MLS |
| 12 Apr, 2021 | Under contract | $585,000 | MRED MLS |
| 7 Apr, 2021 | Listed for sale | $585,000 | MRED MLS |
| 6 Jul, 2023 | Sold | $935,000 | MRED MLS |
| 21 May, 2023 | Under contract | $915,000 | MRED MLS |
| 16 May, 2023 | Listed for sale | $915,000 | MRED MLS |




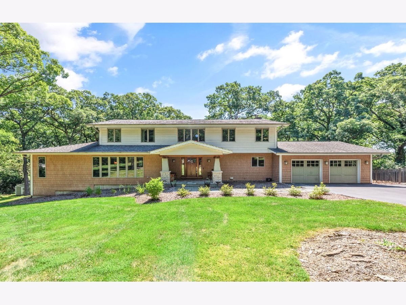

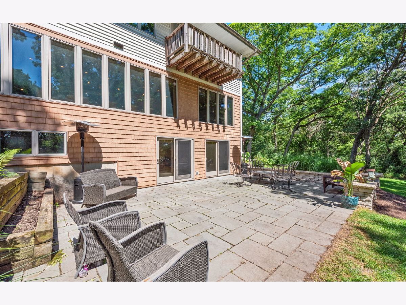
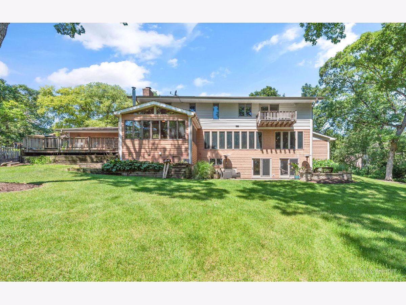

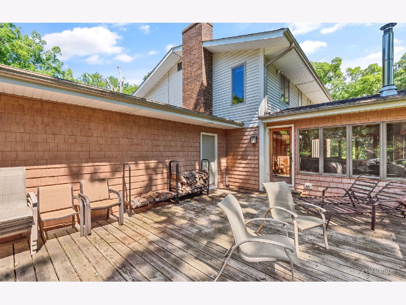
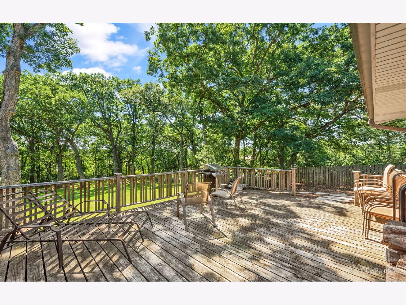
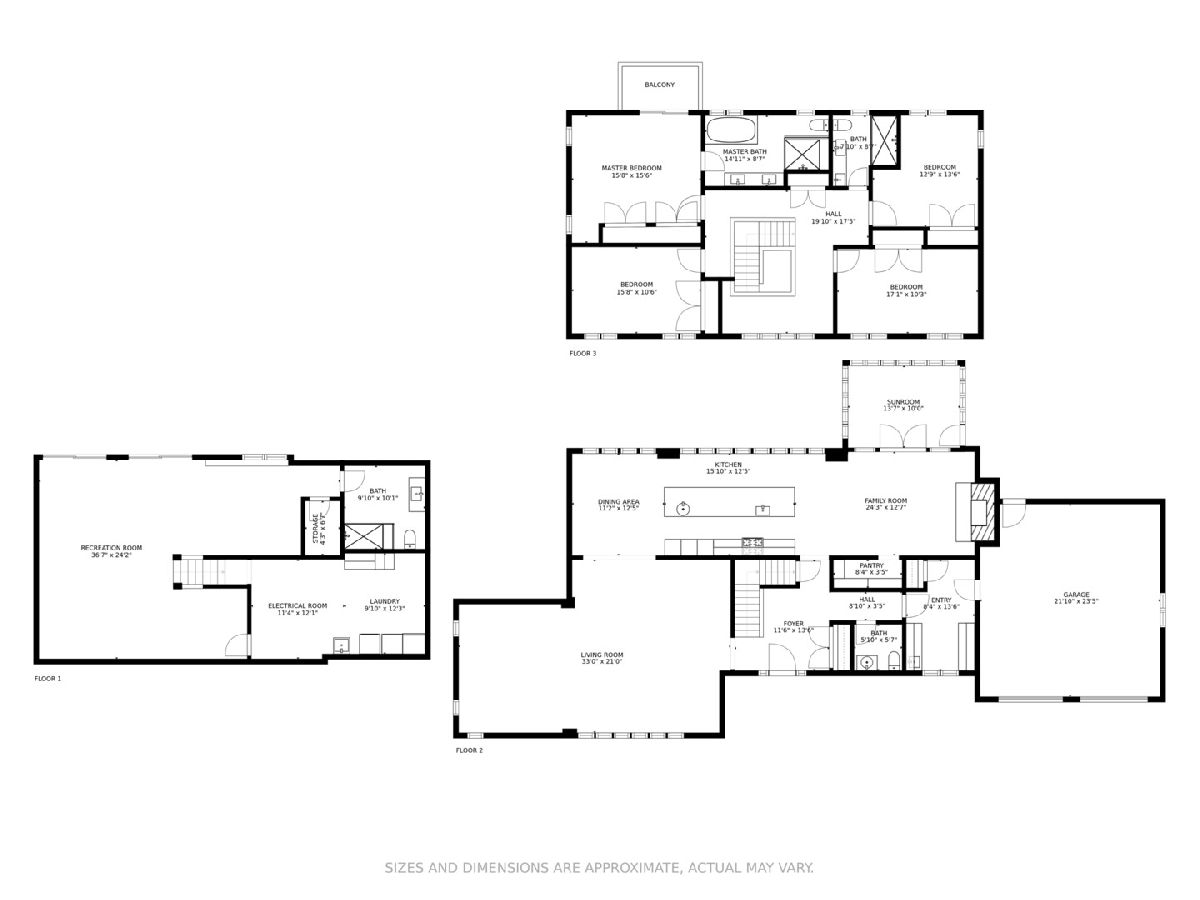
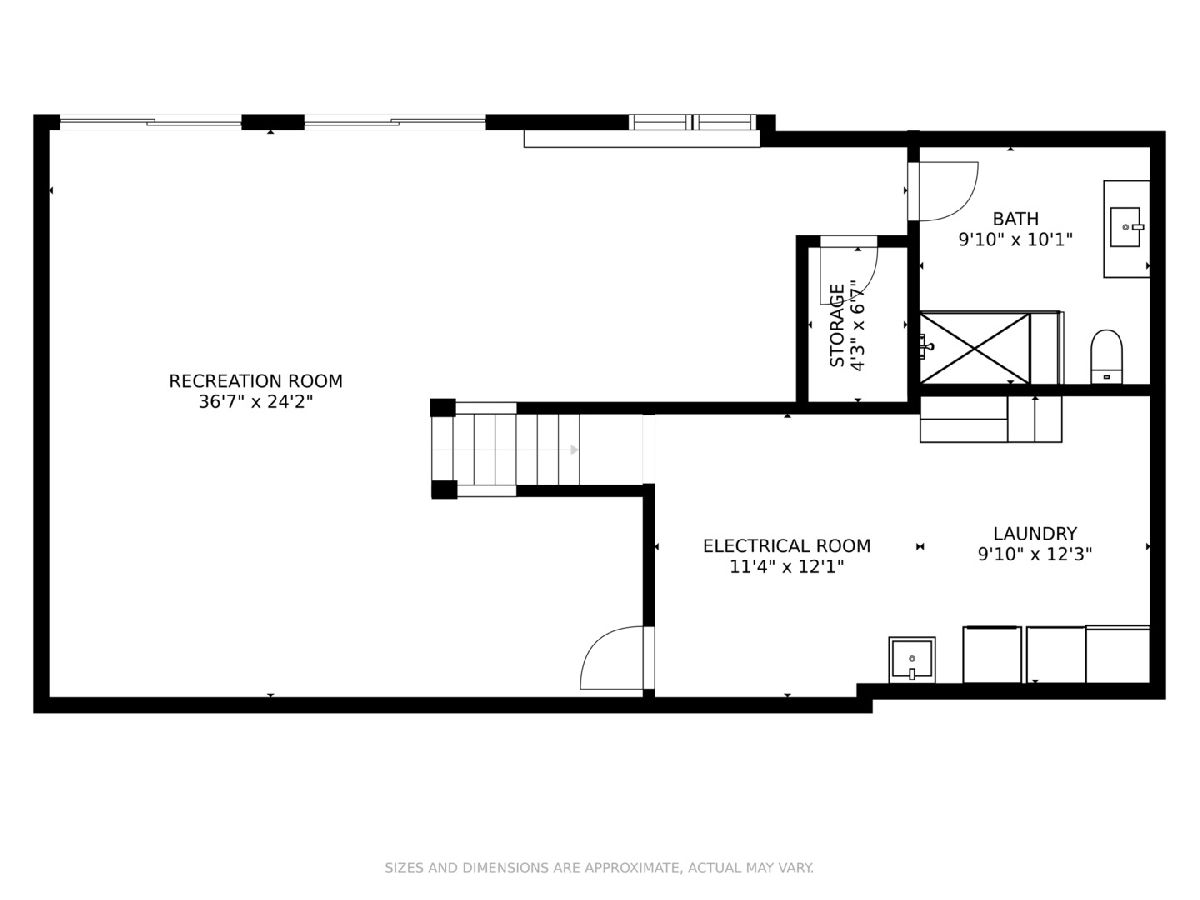

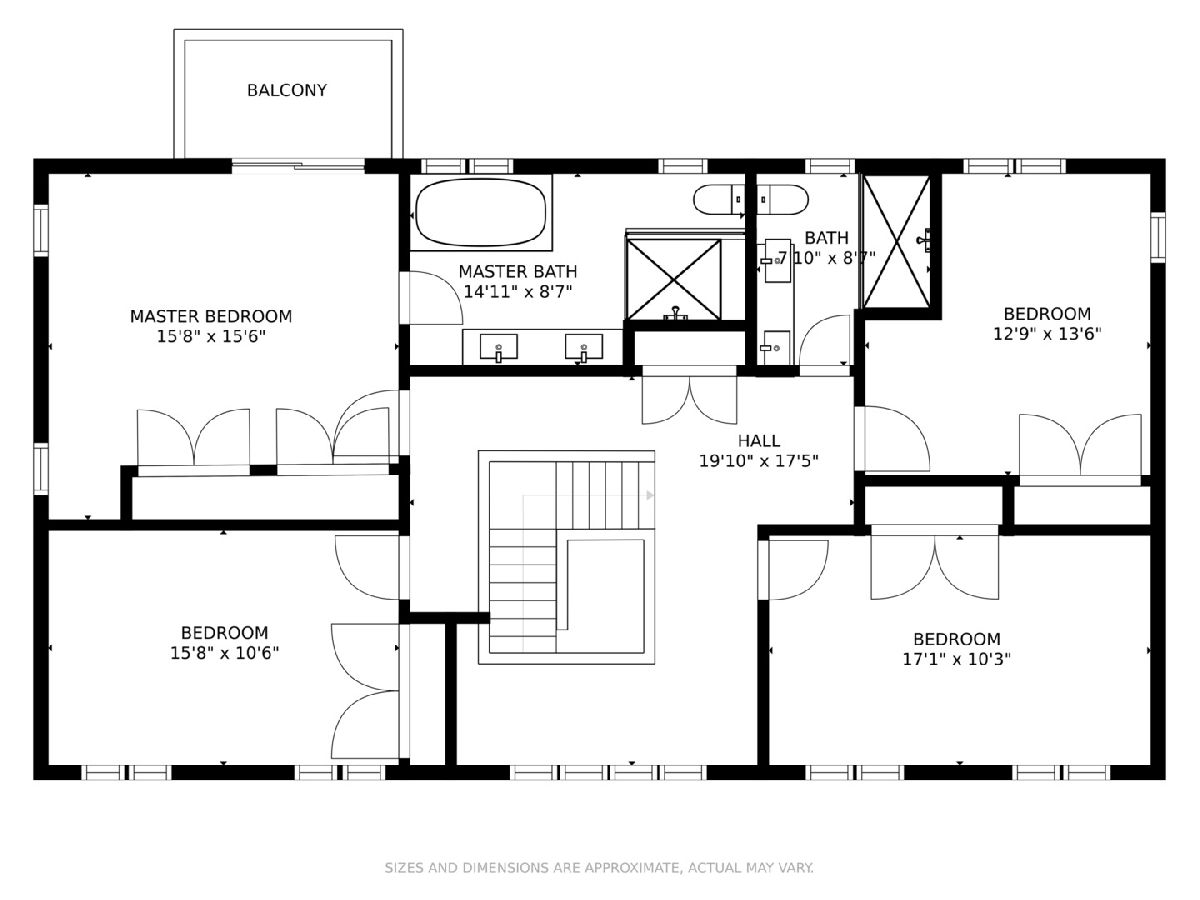

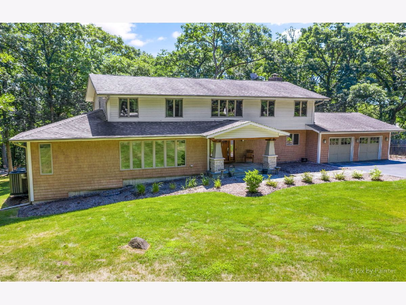
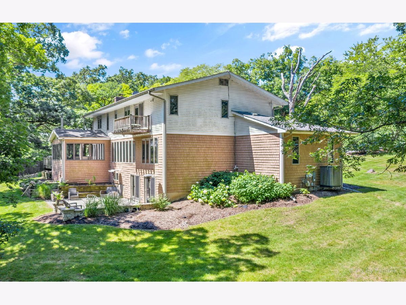


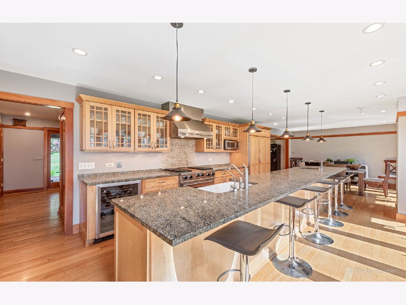
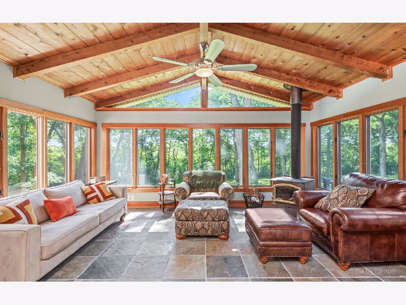
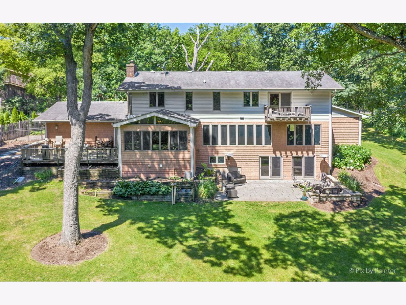




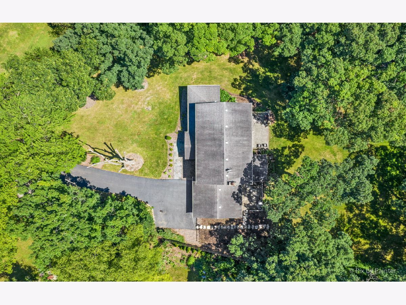


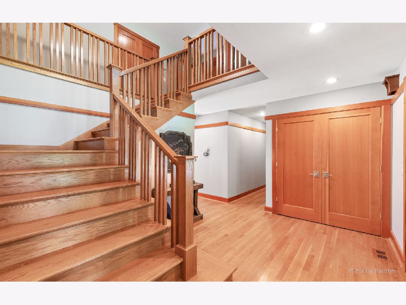
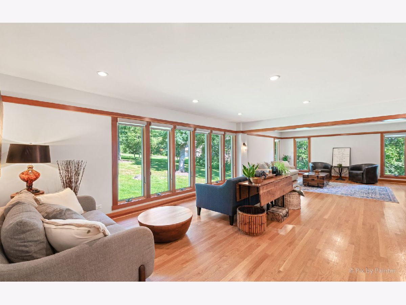
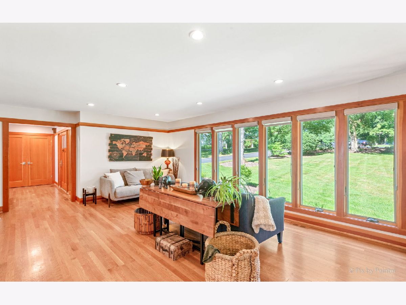



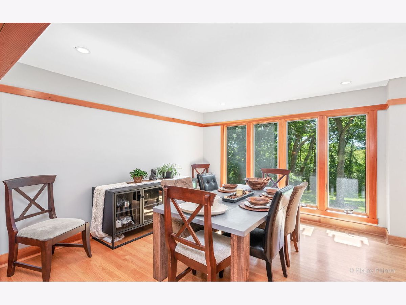

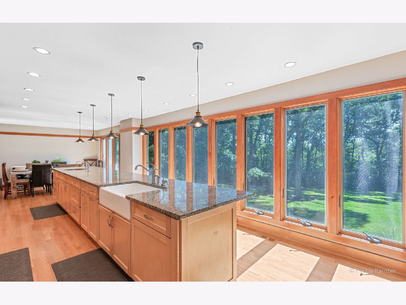
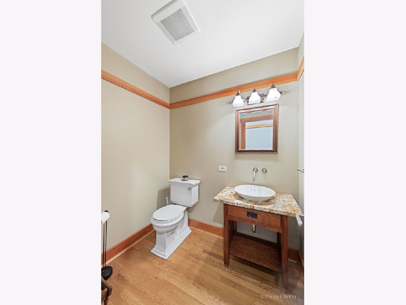
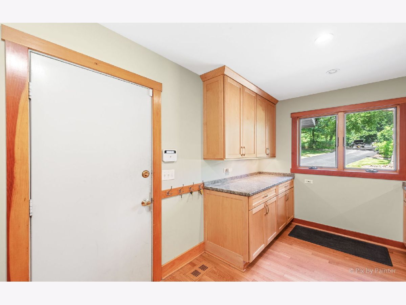
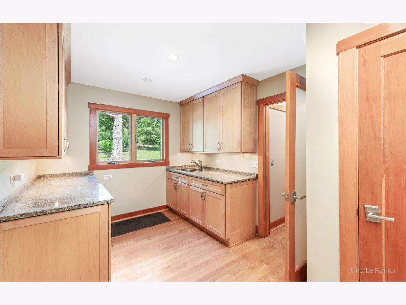

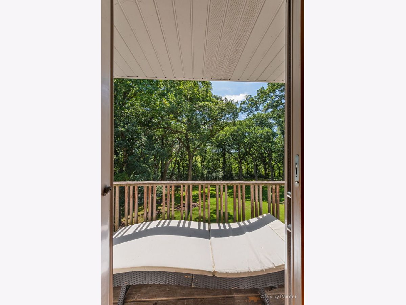

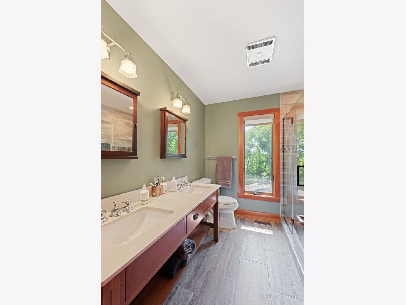
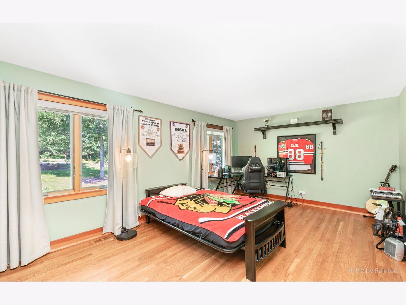
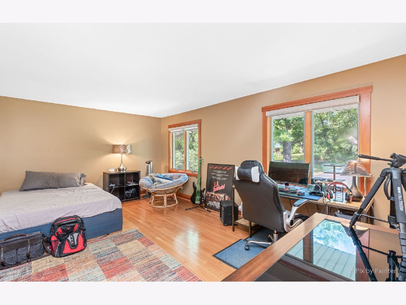
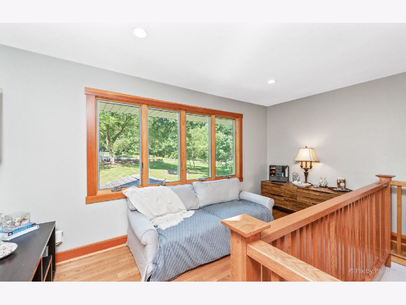
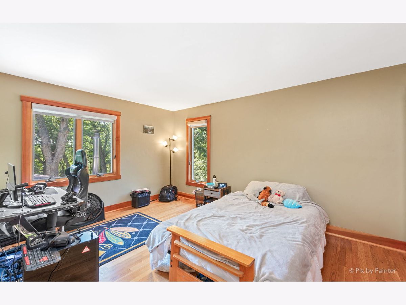
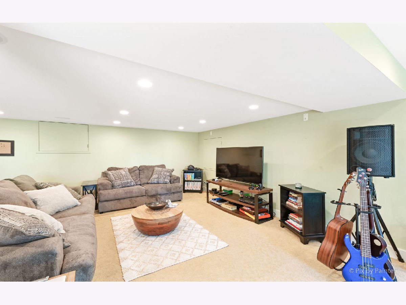
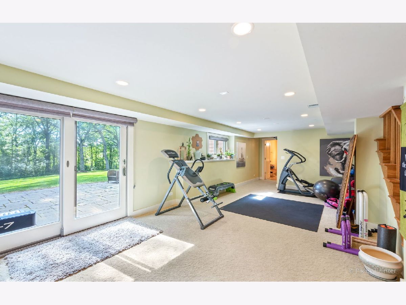
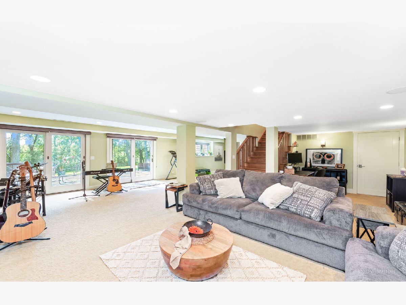

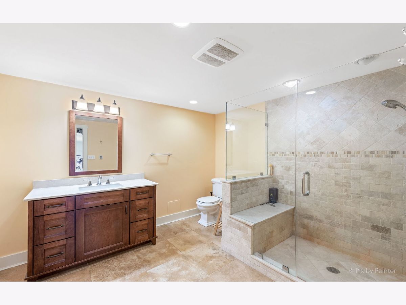
Room Specifics
Total Bedrooms: 4
Bedrooms Above Ground: 4
Bedrooms Below Ground: 0
Dimensions: —
Floor Type: Hardwood
Dimensions: —
Floor Type: Hardwood
Dimensions: —
Floor Type: Hardwood
Full Bathrooms: 4
Bathroom Amenities: Separate Shower,Double Sink,Soaking Tub
Bathroom in Basement: 1
Rooms: Sun Room,Mud Room,Loft,Recreation Room,Foyer,Utility Room-Lower Level
Basement Description: Finished,Exterior Access,Concrete (Basement),Rec/Family Area
Other Specifics
| 2.5 | |
| Concrete Perimeter | |
| Asphalt | |
| Balcony, Deck, Patio, Porch, Dog Run, Storms/Screens, Fire Pit | |
| Cul-De-Sac,Fenced Yard,Landscaped,Wooded,Mature Trees,Backs to Trees/Woods,Views,Sloped | |
| 106 X 256 X 364 X 361 | |
| Unfinished | |
| Full | |
| Vaulted/Cathedral Ceilings, Bar-Wet, Hardwood Floors, Heated Floors, Beamed Ceilings, Open Floorplan, Special Millwork, Dining Combo, Granite Counters | |
| Range, Microwave, Dishwasher, High End Refrigerator, Washer, Dryer, Stainless Steel Appliance(s), Wine Refrigerator, Range Hood, Gas Cooktop, Gas Oven | |
| Not in DB | |
| Street Paved | |
| — | |
| — | |
| Wood Burning, Wood Burning Stove, Attached Fireplace Doors/Screen, Gas Starter, More than one |
Tax History
| Year | Property Taxes |
|---|---|
| 2021 | $13,034 |
| 2023 | $13,315 |
Contact Agent
Nearby Similar Homes
Nearby Sold Comparables
Contact Agent
Listing Provided By
Homesmart Connect LLC - St Charles

