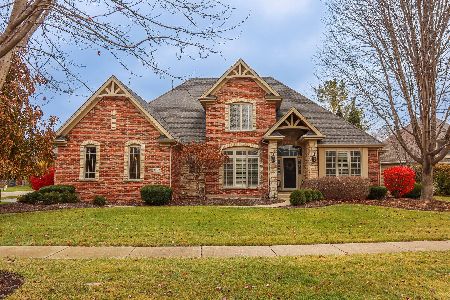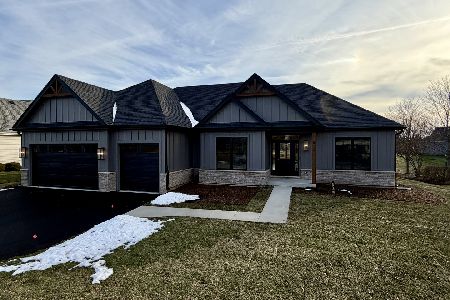38W294 Berquist Drive, Geneva, Illinois 60134
$451,500
|
Sold
|
|
| Status: | Closed |
| Sqft: | 3,314 |
| Cost/Sqft: | $133 |
| Beds: | 4 |
| Baths: | 4 |
| Year Built: | 2007 |
| Property Taxes: | $13,148 |
| Days On Market: | 1970 |
| Lot Size: | 0,44 |
Description
Enjoy almost a 1/2 acre on this 2007 built Mill Creek beauty. There is NOTHING to do but unpack. This brick front Remington offers space for everyone. Step into your two story foyer and enjoy views of the separate light filled living, dining and family rooms. The all white chef's eat-in kitchen offers granite, newer Kitchen Aid appliances, double ovens and a large island for prep work, homework and everything in between. Enjoy the views from your kitchen window into your fenced in backyard. The large laundry/mud room extends access to both the backyard and garage. A den/office/playroom and 1/2 bath complete the first floor. Four bedrooms up, with the primary offering tray ceilings, two closets and an attached bath with separate sinks and shower and a large soaking tub. Two bedrooms share an updated jack/jill bath with newer marble floors and vanity. The 4th bedroom has its own bath with newer flooring and vanity. The large, second floor BONUS room is truly a second family room. The backyard has the sweetest pear tree and so much space! Yard games, swing sets, fire pits, late night star gazing....you can do it all from this yard. The basement is roughed in and can be finished for storage and living. New ROOF and SIDING 2018, New Hot Water Heater 2019.
Property Specifics
| Single Family | |
| — | |
| — | |
| 2007 | |
| Full | |
| REMINGTON | |
| No | |
| 0.44 |
| Kane | |
| Mill Creek Oakmont | |
| 0 / Not Applicable | |
| None | |
| Community Well | |
| Public Sewer | |
| 10837048 | |
| 1207251010 |
Nearby Schools
| NAME: | DISTRICT: | DISTANCE: | |
|---|---|---|---|
|
Grade School
Heartland Elementary School |
304 | — | |
|
Middle School
Geneva Middle School |
304 | Not in DB | |
|
High School
Geneva Community High School |
304 | Not in DB | |
Property History
| DATE: | EVENT: | PRICE: | SOURCE: |
|---|---|---|---|
| 10 Oct, 2013 | Sold | $455,000 | MRED MLS |
| 29 Aug, 2013 | Under contract | $469,900 | MRED MLS |
| 16 Jul, 2013 | Listed for sale | $469,900 | MRED MLS |
| 19 Oct, 2020 | Sold | $451,500 | MRED MLS |
| 1 Sep, 2020 | Under contract | $439,900 | MRED MLS |
| 27 Aug, 2020 | Listed for sale | $439,900 | MRED MLS |

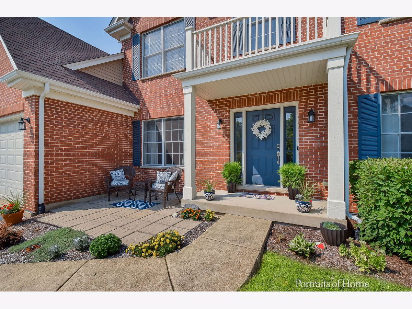
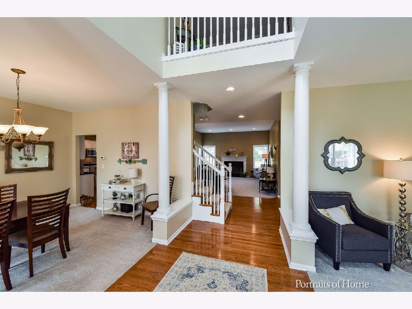
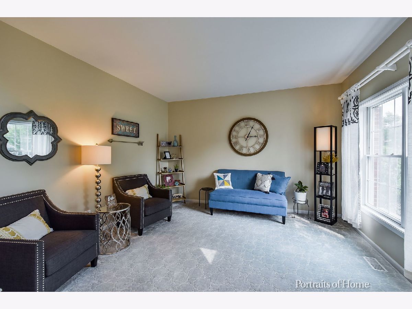
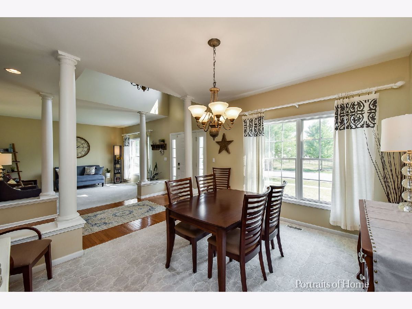
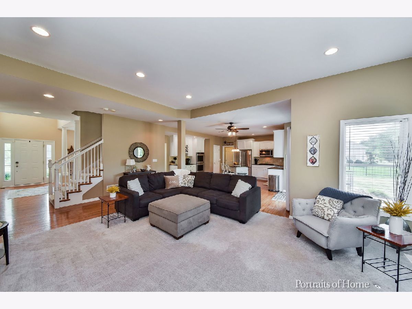
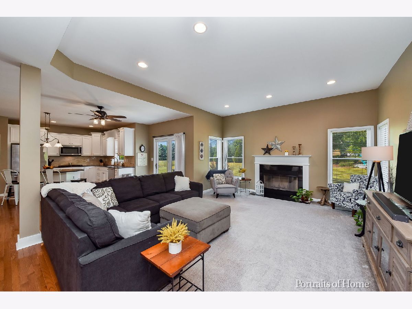
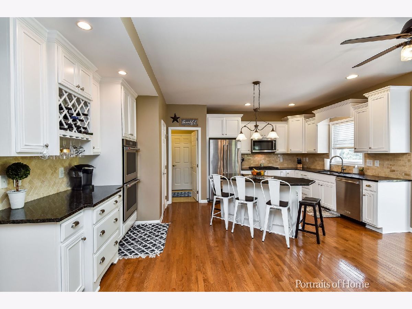
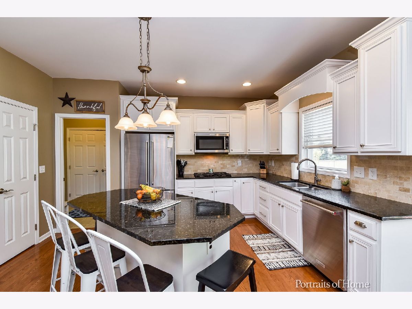
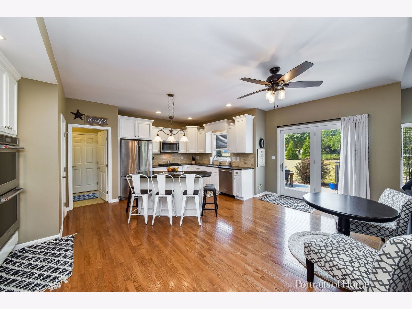
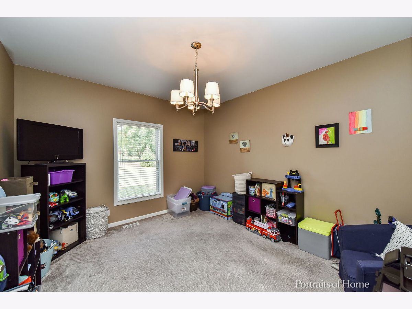
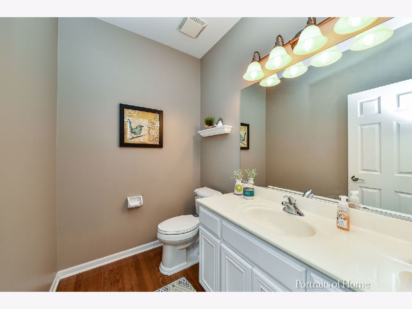
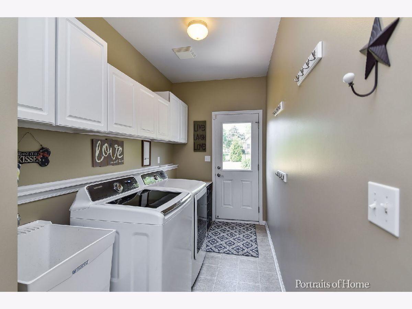
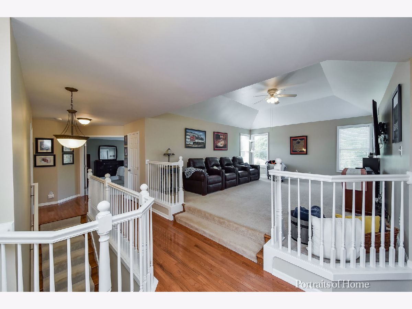
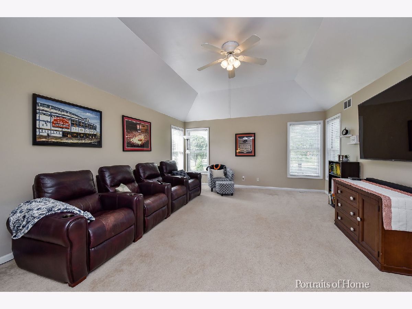
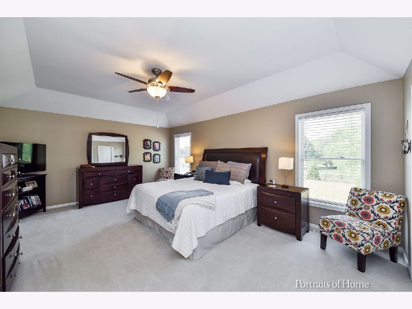
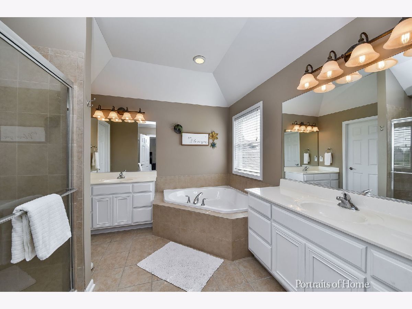
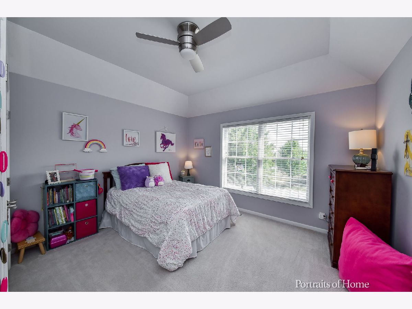
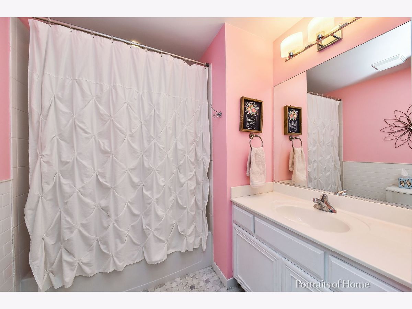
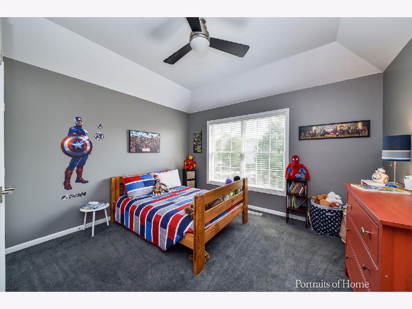
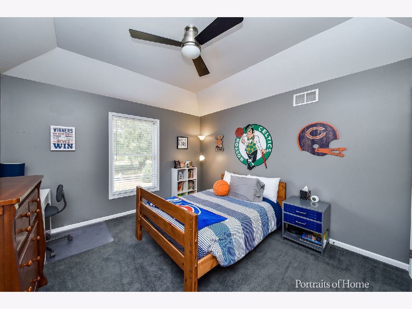
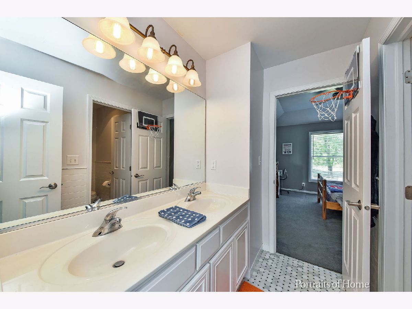
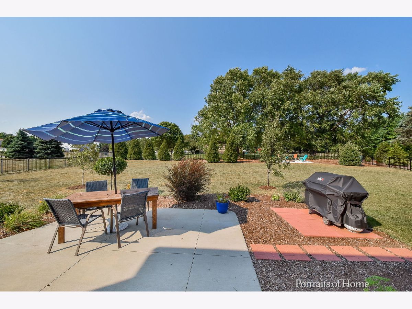
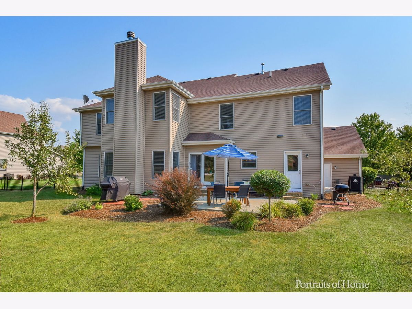
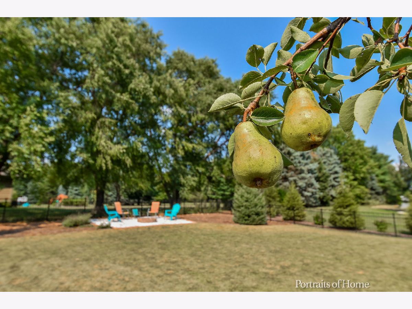
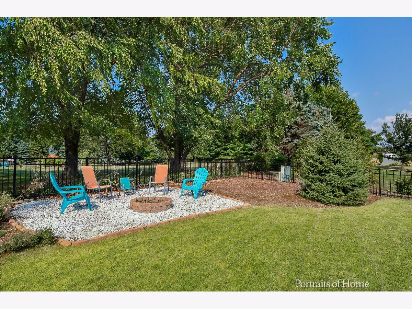
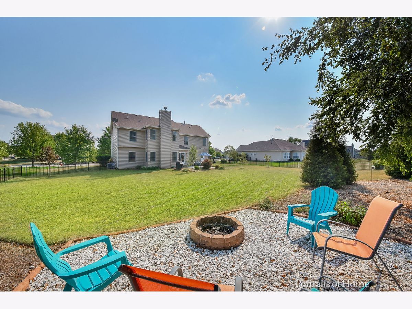
Room Specifics
Total Bedrooms: 4
Bedrooms Above Ground: 4
Bedrooms Below Ground: 0
Dimensions: —
Floor Type: Carpet
Dimensions: —
Floor Type: Carpet
Dimensions: —
Floor Type: Carpet
Full Bathrooms: 4
Bathroom Amenities: Separate Shower,Double Sink,Soaking Tub
Bathroom in Basement: 0
Rooms: Breakfast Room,Den,Bonus Room
Basement Description: Unfinished,Bathroom Rough-In
Other Specifics
| 3 | |
| — | |
| Asphalt | |
| Patio, Storms/Screens, Fire Pit | |
| Fenced Yard | |
| 126X156X121X157 | |
| — | |
| Full | |
| Vaulted/Cathedral Ceilings, Hardwood Floors, First Floor Laundry, Walk-In Closet(s) | |
| Double Oven, Microwave, Dishwasher, Refrigerator, Washer, Dryer, Disposal, Stainless Steel Appliance(s), Cooktop | |
| Not in DB | |
| Park, Pool, Curbs, Sidewalks, Street Lights | |
| — | |
| — | |
| Gas Starter |
Tax History
| Year | Property Taxes |
|---|---|
| 2013 | $12,566 |
| 2020 | $13,148 |
Contact Agent
Nearby Similar Homes
Nearby Sold Comparables
Contact Agent
Listing Provided By
@properties

