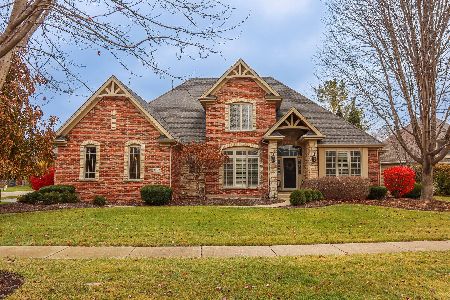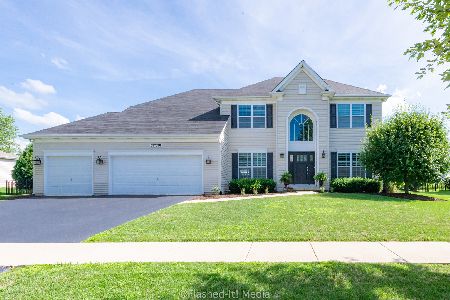38W351 Callighan Place, Geneva, Illinois 60134
$440,000
|
Sold
|
|
| Status: | Closed |
| Sqft: | 2,844 |
| Cost/Sqft: | $158 |
| Beds: | 4 |
| Baths: | 4 |
| Year Built: | 2006 |
| Property Taxes: | $10,531 |
| Days On Market: | 3973 |
| Lot Size: | 0,00 |
Description
Custom 5 BR/3.1 BA Home in Mill Creek Backing to Prairie! Large Kit: 42"Maple Cabs, Granite Counters,Island,Hwd flrs open to FR w/Stone FP. Mstr Ste w/Dressing area,2 WIC, Lux Bath(Dual Sinks, Jetted Tub & Sep Shower) Vltd Ceilings & 2nd fl Ldry, Huge W/I Attic. Bsmt Finished to PERFECTION w/Theater w/Stadium Seating, Rec Rm w/Wet Bar,Playrm & Bdrm w/Full Bth. Fncd Yd, Paver Drive, Patio,& Over Sized 2 1/2 Car garage
Property Specifics
| Single Family | |
| — | |
| Traditional | |
| 2006 | |
| Full | |
| CUSTOM | |
| No | |
| — |
| Kane | |
| Mill Creek Oakmont | |
| 0 / Not Applicable | |
| None | |
| Community Well | |
| Public Sewer | |
| 08853446 | |
| 1207256008 |
Nearby Schools
| NAME: | DISTRICT: | DISTANCE: | |
|---|---|---|---|
|
Grade School
Heartland Elementary School |
304 | — | |
|
Middle School
Geneva Middle School |
304 | Not in DB | |
|
High School
Geneva Community High School |
304 | Not in DB | |
Property History
| DATE: | EVENT: | PRICE: | SOURCE: |
|---|---|---|---|
| 29 Jun, 2015 | Sold | $440,000 | MRED MLS |
| 17 Apr, 2015 | Under contract | $449,000 | MRED MLS |
| — | Last price change | $464,000 | MRED MLS |
| 5 Mar, 2015 | Listed for sale | $469,900 | MRED MLS |
Room Specifics
Total Bedrooms: 5
Bedrooms Above Ground: 4
Bedrooms Below Ground: 1
Dimensions: —
Floor Type: Carpet
Dimensions: —
Floor Type: Carpet
Dimensions: —
Floor Type: Carpet
Dimensions: —
Floor Type: —
Full Bathrooms: 4
Bathroom Amenities: Whirlpool,Separate Shower,Double Sink
Bathroom in Basement: 1
Rooms: Attic,Bedroom 5,Breakfast Room,Den,Foyer,Play Room,Recreation Room,Theatre Room
Basement Description: Finished
Other Specifics
| 2 | |
| Concrete Perimeter | |
| Brick | |
| Porch, Brick Paver Patio, Storms/Screens | |
| Fenced Yard,Landscaped | |
| 79 X 140 | |
| Unfinished | |
| Full | |
| Vaulted/Cathedral Ceilings, Bar-Wet, Hardwood Floors, First Floor Bedroom, Second Floor Laundry | |
| Range, Microwave, Dishwasher, Refrigerator, Washer, Dryer, Disposal | |
| Not in DB | |
| Tennis Courts, Sidewalks, Street Lights, Street Paved | |
| — | |
| — | |
| Wood Burning, Attached Fireplace Doors/Screen, Gas Starter |
Tax History
| Year | Property Taxes |
|---|---|
| 2015 | $10,531 |
Contact Agent
Nearby Similar Homes
Nearby Sold Comparables
Contact Agent
Listing Provided By
Realty Executives Premiere





