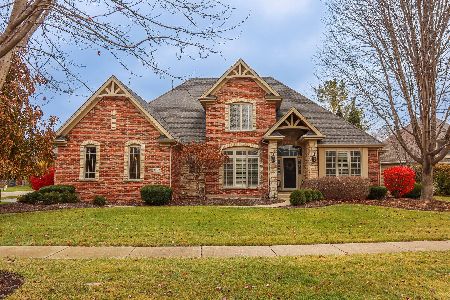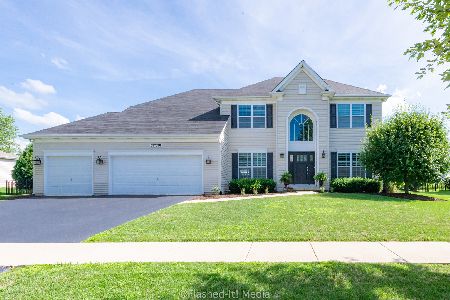[Address Unavailable], Geneva, Illinois 60134
$403,000
|
Sold
|
|
| Status: | Closed |
| Sqft: | 2,844 |
| Cost/Sqft: | $146 |
| Beds: | 4 |
| Baths: | 3 |
| Year Built: | 2006 |
| Property Taxes: | $0 |
| Days On Market: | 6846 |
| Lot Size: | 0,00 |
Description
2844 SQ FT STEWART III-IMMED DELIVERY! CHARMING FRONT PORCH; WONDERFUL FLR PLAN! LOW E WNDWS; VLTS & TRAY CLGS; LUX MBTH W/WHRLPL & SEP SHWR (SEAT);DEN/BR#4; LOFT W/CLST; KOHLER; C-FANS; WIDE CASE/BASE MLDGS; MAPLE CABS; CNTR ISLE KTCH W/GRANITE + SS SINK & UPGR APPL; HDWD: FOYER, KTCH & PWDR RM; EDO; W/D; ADDT'L WNDWS; 2' GAR EXT;42" FP + ADDT'L UPGR! PROMO PRICED!
Property Specifics
| Single Family | |
| — | |
| Traditional | |
| 2006 | |
| Full | |
| STEWART 3 | |
| No | |
| — |
| Kane | |
| Mill Creek - Oakmont | |
| 0 / Not Applicable | |
| None | |
| Community Well | |
| Public Sewer | |
| 06488279 | |
| 1112000000 |
Nearby Schools
| NAME: | DISTRICT: | DISTANCE: | |
|---|---|---|---|
|
Middle School
Geneva |
304 | Not in DB | |
|
High School
Geneva |
304 | Not in DB | |
Property History
| DATE: | EVENT: | PRICE: | SOURCE: |
|---|
Room Specifics
Total Bedrooms: 4
Bedrooms Above Ground: 4
Bedrooms Below Ground: 0
Dimensions: —
Floor Type: Carpet
Dimensions: —
Floor Type: Carpet
Dimensions: —
Floor Type: Carpet
Full Bathrooms: 3
Bathroom Amenities: Whirlpool,Separate Shower,Double Sink
Bathroom in Basement: 0
Rooms: Breakfast Room,Den,Loft,Utility Room-2nd Floor
Basement Description: —
Other Specifics
| 2 | |
| Concrete Perimeter | |
| Asphalt | |
| — | |
| Landscaped | |
| 90 X 125 | |
| — | |
| Full | |
| Vaulted/Cathedral Ceilings, First Floor Bedroom | |
| Range, Microwave, Dishwasher, Refrigerator, Washer, Dryer, Disposal | |
| Not in DB | |
| Clubhouse, Pool, Sidewalks, Street Lights, Street Paved | |
| — | |
| — | |
| Gas Starter |
Tax History
| Year | Property Taxes |
|---|
Contact Agent
Nearby Similar Homes
Nearby Sold Comparables
Contact Agent
Listing Provided By
RE/MAX Professionals East





