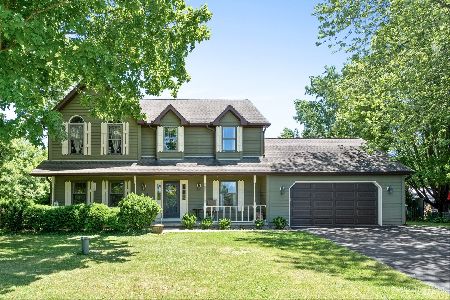38W779 Brindlewood Lane, Elgin, Illinois 60124
$285,000
|
Sold
|
|
| Status: | Closed |
| Sqft: | 3,200 |
| Cost/Sqft: | $94 |
| Beds: | 4 |
| Baths: | 4 |
| Year Built: | 1979 |
| Property Taxes: | $8,111 |
| Days On Market: | 2282 |
| Lot Size: | 0,51 |
Description
Manicured to precision, the outside has never been so accessible than it is in this "decked" out one of a kind home. Virtually every room has access to spacious decks, brick paver patios and pristine landscaping & waterfall. 4 Bed / 4 Bath has tons of upgrades including an Eat-In Kitchen with Quartz countertop and back splash with large peninsula and paneled dishwasher & trash compactor. Stunning Australian Cypress hardwood floors and so much character and warmth open up the space. Large Master with one of a kind shower! Create your own sanctuary! Ther is over 3000 sq ft of living area, and the lower level has a Walk-out to brick paver patio.
Property Specifics
| Single Family | |
| — | |
| Contemporary | |
| 1979 | |
| Full,Walkout | |
| CONTEMPORARY | |
| No | |
| 0.51 |
| Kane | |
| Wildwood Valley | |
| — / Not Applicable | |
| None | |
| Private Well | |
| Septic-Private | |
| 10560068 | |
| 0606327001 |
Property History
| DATE: | EVENT: | PRICE: | SOURCE: |
|---|---|---|---|
| 31 Mar, 2015 | Sold | $278,500 | MRED MLS |
| 12 Feb, 2015 | Under contract | $299,900 | MRED MLS |
| — | Last price change | $324,900 | MRED MLS |
| 6 Sep, 2014 | Listed for sale | $324,900 | MRED MLS |
| 23 Mar, 2020 | Sold | $285,000 | MRED MLS |
| 1 Dec, 2019 | Under contract | $299,999 | MRED MLS |
| 28 Oct, 2019 | Listed for sale | $299,999 | MRED MLS |
Room Specifics
Total Bedrooms: 4
Bedrooms Above Ground: 4
Bedrooms Below Ground: 0
Dimensions: —
Floor Type: Hardwood
Dimensions: —
Floor Type: Carpet
Dimensions: —
Floor Type: Carpet
Full Bathrooms: 4
Bathroom Amenities: Double Sink,Full Body Spray Shower,Double Shower
Bathroom in Basement: 1
Rooms: Eating Area,Loft,Foyer
Basement Description: Finished
Other Specifics
| 2 | |
| Concrete Perimeter | |
| Asphalt | |
| Balcony, Deck, Patio, Hot Tub, Brick Paver Patio, Invisible Fence | |
| — | |
| 181X135X39X141X35X62 | |
| Pull Down Stair | |
| Full | |
| Hot Tub, Bar-Wet, Hardwood Floors, First Floor Bedroom, In-Law Arrangement, First Floor Full Bath | |
| Range, Microwave, Dishwasher, Refrigerator, Bar Fridge, Washer, Dryer, Disposal, Trash Compactor | |
| Not in DB | |
| Lake, Street Paved | |
| — | |
| — | |
| Wood Burning, Gas Starter |
Tax History
| Year | Property Taxes |
|---|---|
| 2015 | $6,677 |
| 2020 | $8,111 |
Contact Agent
Nearby Similar Homes
Nearby Sold Comparables
Contact Agent
Listing Provided By
Keller Williams Success Realty







