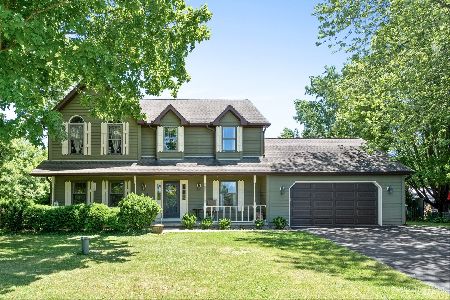38W779 Brindlewood Lane, Elgin, Illinois 60124
$278,500
|
Sold
|
|
| Status: | Closed |
| Sqft: | 2,222 |
| Cost/Sqft: | $135 |
| Beds: | 4 |
| Baths: | 4 |
| Year Built: | 1979 |
| Property Taxes: | $6,677 |
| Days On Market: | 4159 |
| Lot Size: | 0,00 |
Description
Original Owners...Admired one-of-a-kind contemporary...oozing with custom top-of-the line details! Nestled atop 1/2 acre of rolling mature landscape & trees...features are too many to list! mature landscape w/waterfall, hot tub, a deck/balcony/patio from every rm, in-law poss, quartz & hickory lux kit, plantation shutters, unbelievable master suite w/walk-in cl & full ba "out of a mag", main fl br & full ba, wet bar!
Property Specifics
| Single Family | |
| — | |
| Contemporary | |
| 1979 | |
| Walkout | |
| CONTEMPORARY | |
| No | |
| — |
| Kane | |
| Wildwood Valley | |
| 250 / Annual | |
| None | |
| Private Well | |
| Septic-Private | |
| 08721318 | |
| 0606327001 |
Property History
| DATE: | EVENT: | PRICE: | SOURCE: |
|---|---|---|---|
| 31 Mar, 2015 | Sold | $278,500 | MRED MLS |
| 12 Feb, 2015 | Under contract | $299,900 | MRED MLS |
| — | Last price change | $324,900 | MRED MLS |
| 6 Sep, 2014 | Listed for sale | $324,900 | MRED MLS |
| 23 Mar, 2020 | Sold | $285,000 | MRED MLS |
| 1 Dec, 2019 | Under contract | $299,999 | MRED MLS |
| 28 Oct, 2019 | Listed for sale | $299,999 | MRED MLS |
Room Specifics
Total Bedrooms: 4
Bedrooms Above Ground: 4
Bedrooms Below Ground: 0
Dimensions: —
Floor Type: Hardwood
Dimensions: —
Floor Type: Carpet
Dimensions: —
Floor Type: Carpet
Full Bathrooms: 4
Bathroom Amenities: Double Sink,Full Body Spray Shower,Double Shower
Bathroom in Basement: 1
Rooms: Eating Area,Foyer,Loft
Basement Description: Finished
Other Specifics
| 2 | |
| Concrete Perimeter | |
| Asphalt | |
| Balcony, Deck, Patio, Hot Tub, Brick Paver Patio, Storms/Screens | |
| — | |
| 181X135X39X141X35X62 | |
| Pull Down Stair | |
| Full | |
| Hot Tub, Bar-Wet, Hardwood Floors, First Floor Bedroom, In-Law Arrangement, First Floor Full Bath | |
| Range, Microwave, Dishwasher, Refrigerator, Bar Fridge, Washer, Dryer, Disposal, Trash Compactor | |
| Not in DB | |
| Street Paved | |
| — | |
| — | |
| Wood Burning, Gas Starter |
Tax History
| Year | Property Taxes |
|---|---|
| 2015 | $6,677 |
| 2020 | $8,111 |
Contact Agent
Nearby Similar Homes
Nearby Sold Comparables
Contact Agent
Listing Provided By
RE/MAX Horizon







