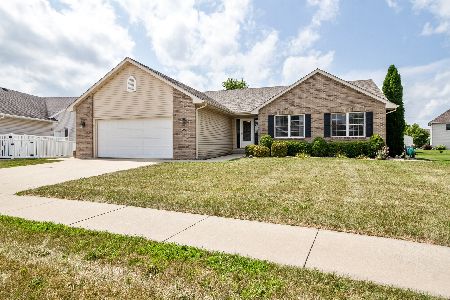390 Centerpoint Drive, Bourbonnais, Illinois 60914
$256,000
|
Sold
|
|
| Status: | Closed |
| Sqft: | 1,629 |
| Cost/Sqft: | $156 |
| Beds: | 3 |
| Baths: | 2 |
| Year Built: | 2004 |
| Property Taxes: | $5,153 |
| Days On Market: | 1711 |
| Lot Size: | 0,00 |
Description
Lovely 3 bedroom ranch home in Bourbonnais! This home has so much to offer with 2 full baths and a 2.5 car garage. Beautiful triple tray ceiling in living room with fireplace and built in book shelves. Kitchen has island, plenty of cabinet space with upgraded drawer organization throughout and stainless steel appliances. Master bedroom has cathedral ceiling and a master bath with jacuzzi tub and separate shower and double sinks. Two walk in closets with wooden organizer shelves and hangers. Laundry room has counter, sink and cabinets. The covered porch leads to the brick patio with a pergola overhead. It's a great place to relax and enjoy the private fenced in backyard and a little pond. The yard is professionally landscaped. Built in security system. This home is move in ready and won't last long!
Property Specifics
| Single Family | |
| — | |
| Ranch | |
| 2004 | |
| None | |
| — | |
| No | |
| — |
| Kankakee | |
| — | |
| 0 / Not Applicable | |
| None | |
| Public | |
| Public Sewer | |
| 11090169 | |
| 17090741408400 |
Property History
| DATE: | EVENT: | PRICE: | SOURCE: |
|---|---|---|---|
| 21 Sep, 2013 | Sold | $179,000 | MRED MLS |
| 3 Sep, 2013 | Under contract | $183,900 | MRED MLS |
| — | Last price change | $185,000 | MRED MLS |
| 17 Apr, 2013 | Listed for sale | $185,000 | MRED MLS |
| 19 Aug, 2016 | Sold | $195,000 | MRED MLS |
| 5 Jul, 2016 | Under contract | $196,900 | MRED MLS |
| 28 Jun, 2016 | Listed for sale | $196,900 | MRED MLS |
| 25 Jun, 2021 | Sold | $256,000 | MRED MLS |
| 17 May, 2021 | Under contract | $254,900 | MRED MLS |
| 17 May, 2021 | Listed for sale | $254,900 | MRED MLS |
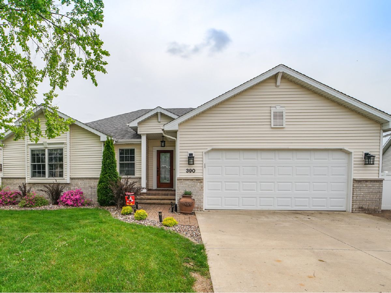
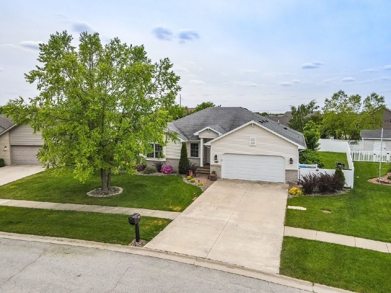
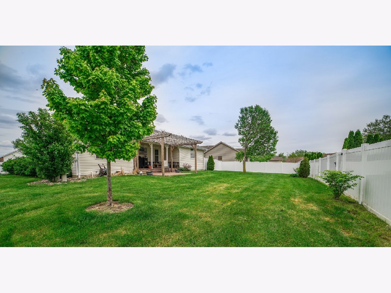
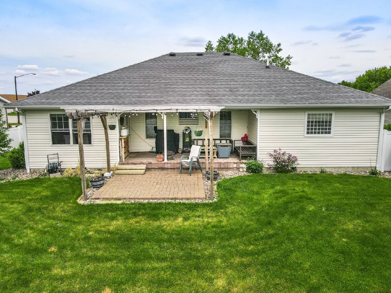
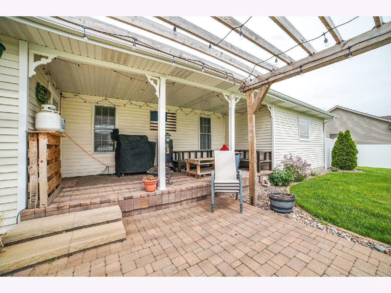
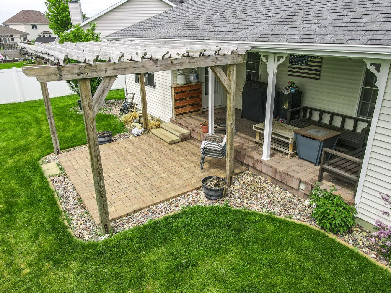
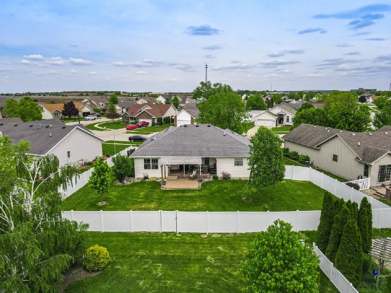
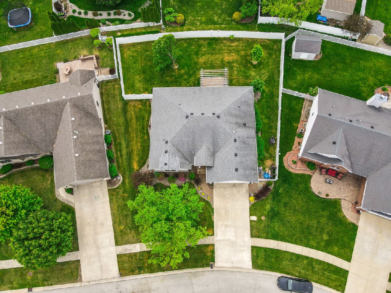
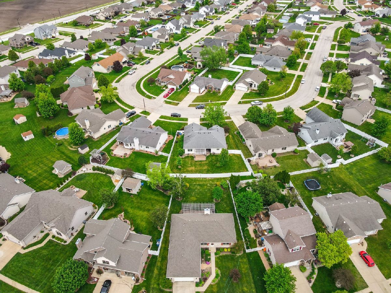
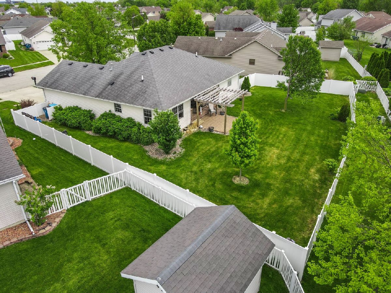
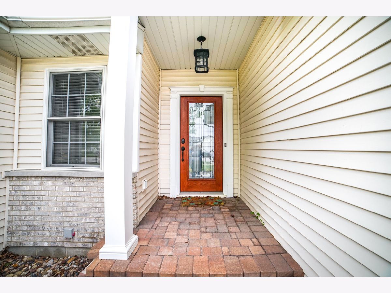
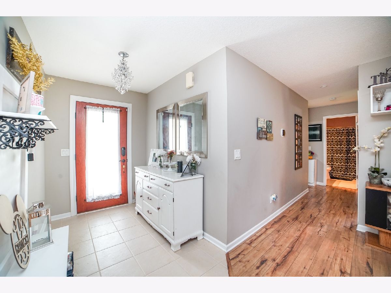
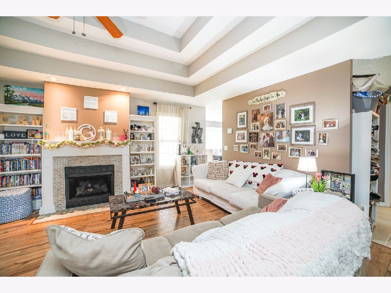
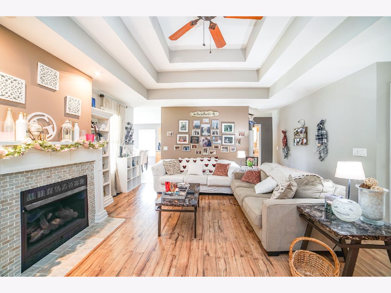
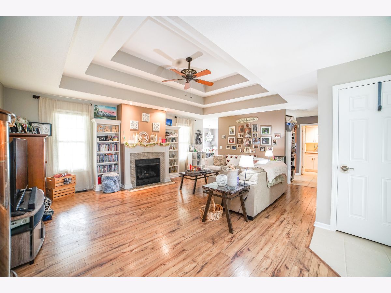
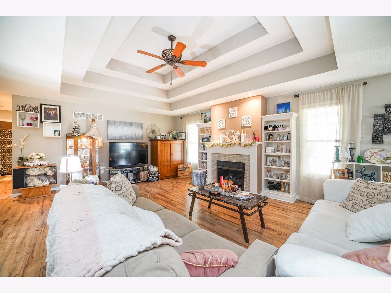
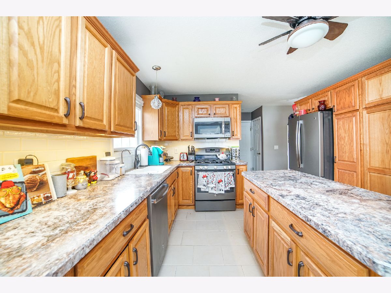
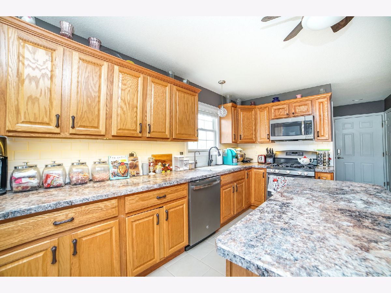
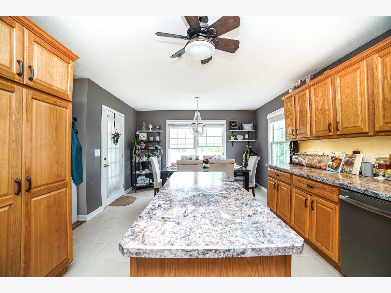
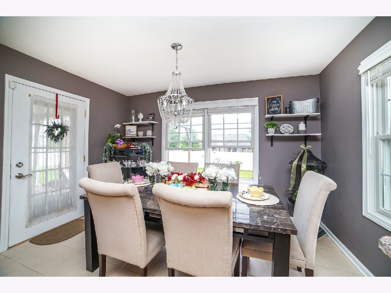
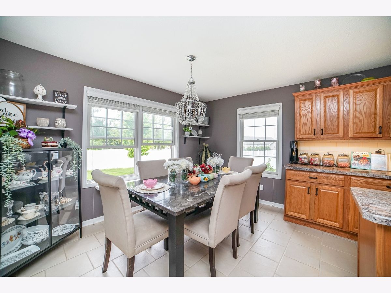
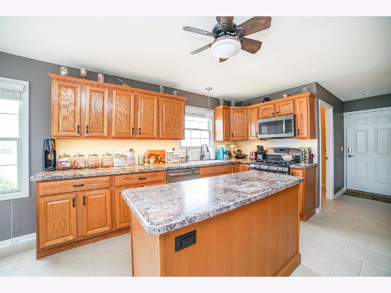
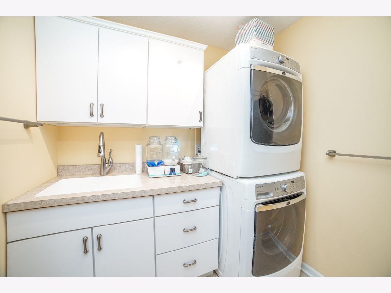
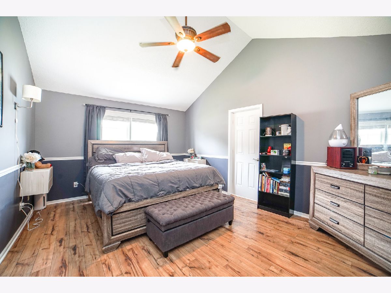
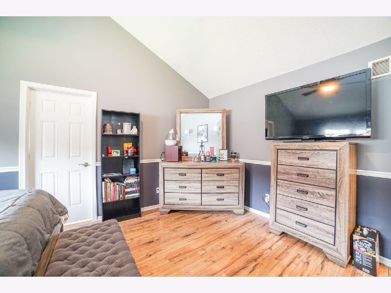
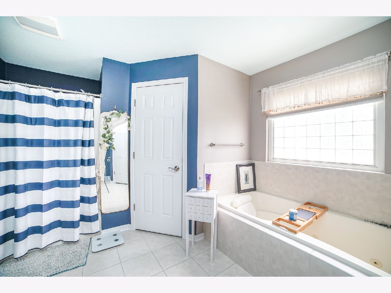
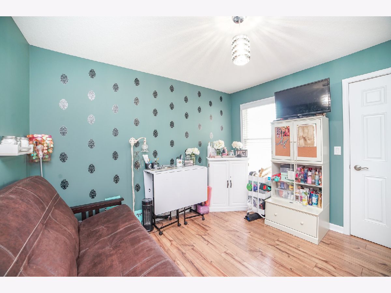
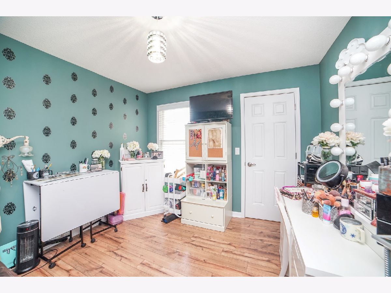
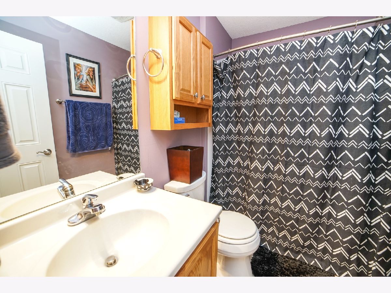
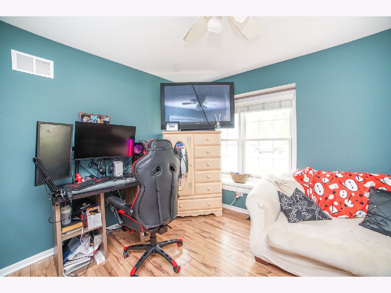
Room Specifics
Total Bedrooms: 3
Bedrooms Above Ground: 3
Bedrooms Below Ground: 0
Dimensions: —
Floor Type: Wood Laminate
Dimensions: —
Floor Type: Wood Laminate
Full Bathrooms: 2
Bathroom Amenities: Whirlpool,Separate Shower
Bathroom in Basement: 0
Rooms: Foyer
Basement Description: Crawl
Other Specifics
| 2.5 | |
| — | |
| Concrete | |
| Brick Paver Patio | |
| — | |
| 44X23X129X32X76X129 | |
| Pull Down Stair | |
| Full | |
| Vaulted/Cathedral Ceilings, Wood Laminate Floors, First Floor Bedroom, First Floor Laundry, First Floor Full Bath | |
| Range, Microwave, Dishwasher, Refrigerator, Washer, Dryer, Stainless Steel Appliance(s) | |
| Not in DB | |
| — | |
| — | |
| — | |
| Gas Log |
Tax History
| Year | Property Taxes |
|---|---|
| 2013 | $4,569 |
| 2016 | $4,250 |
| 2021 | $5,153 |
Contact Agent
Nearby Similar Homes
Nearby Sold Comparables
Contact Agent
Listing Provided By
LaMore Realty








