395 Centerpoint Drive, Bourbonnais, Illinois 60914
$218,000
|
Sold
|
|
| Status: | Closed |
| Sqft: | 1,810 |
| Cost/Sqft: | $124 |
| Beds: | 3 |
| Baths: | 2 |
| Year Built: | 2006 |
| Property Taxes: | $5,511 |
| Days On Market: | 1988 |
| Lot Size: | 0,00 |
Description
Awesome floor plan! Check out this 3 bed, 2 full bath ranch home in Highpoint subdivision! Large entryway as you come through the front door, with soaring ceilings in the living room. Lovely wood burning fireplace, as the focal point of the room. Wonderful kitchen, with tons of cabinet space and prep room. There's also a family room with a sliding patio door, out to the backyard, with patio and shed for extra storage! Large master suite, with walk in closet, whirlpool tub, and separate shower. Two great sized guest bedrooms, and another full bath. Separate laundry room, near the entrance to the garage. Great sized garage! This one won't last long, so set up your appointment today!
Property Specifics
| Single Family | |
| — | |
| Ranch | |
| 2006 | |
| None | |
| — | |
| No | |
| — |
| Kankakee | |
| Highpoint | |
| 0 / Not Applicable | |
| None | |
| Public | |
| Public Sewer | |
| 10817212 | |
| 17090741504300 |
Nearby Schools
| NAME: | DISTRICT: | DISTANCE: | |
|---|---|---|---|
|
Middle School
Bourbonnais Upper Grade Center |
53 | Not in DB | |
|
High School
Bradley-bourbonnais Cons Hs |
307 | Not in DB | |
Property History
| DATE: | EVENT: | PRICE: | SOURCE: |
|---|---|---|---|
| 20 Apr, 2012 | Sold | $183,000 | MRED MLS |
| 22 Feb, 2012 | Under contract | $189,900 | MRED MLS |
| 27 Jan, 2012 | Listed for sale | $189,900 | MRED MLS |
| 2 Nov, 2020 | Sold | $218,000 | MRED MLS |
| 3 Sep, 2020 | Under contract | $225,000 | MRED MLS |
| 13 Aug, 2020 | Listed for sale | $225,000 | MRED MLS |
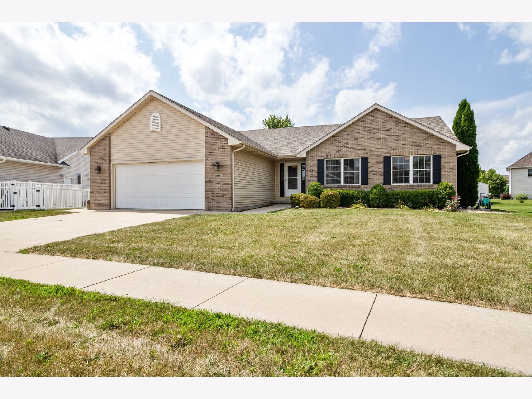
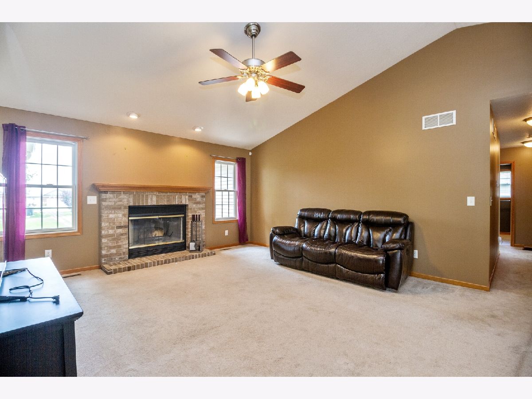
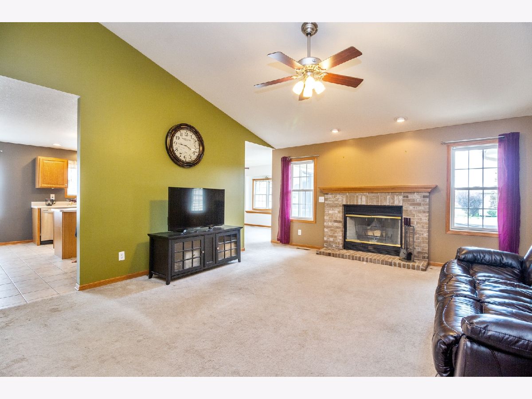
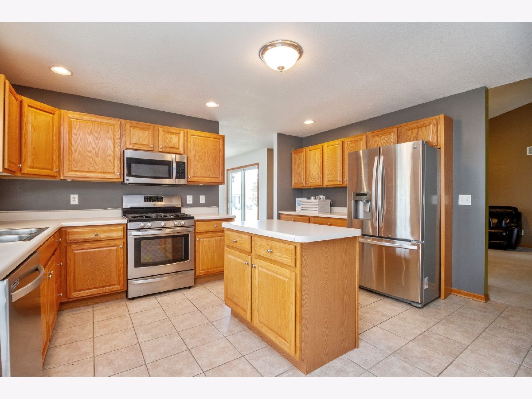
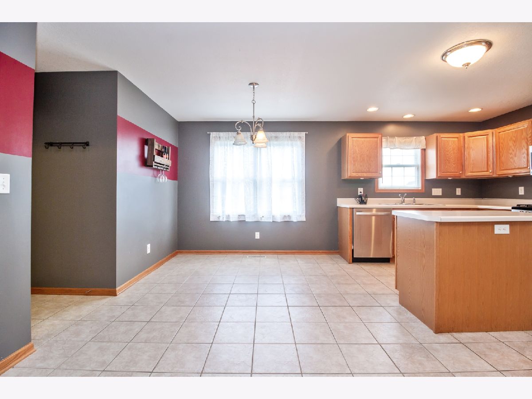
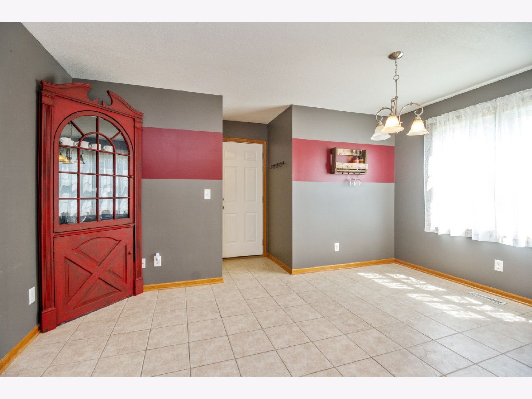
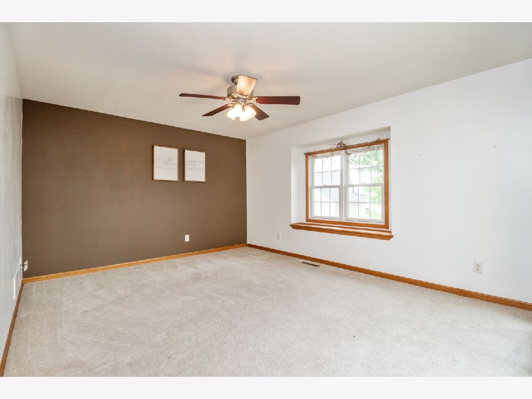
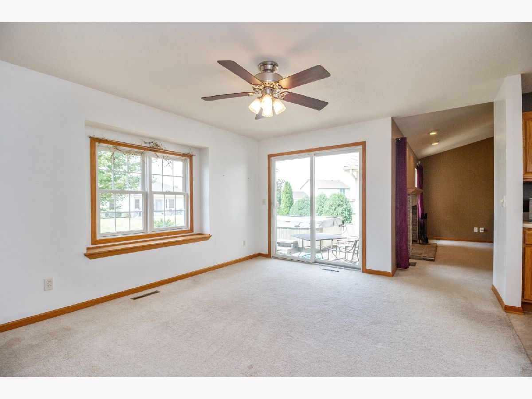
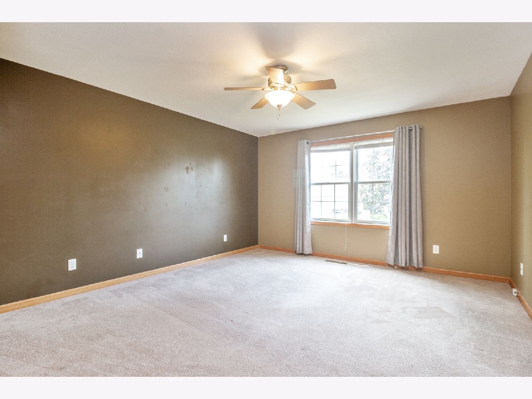
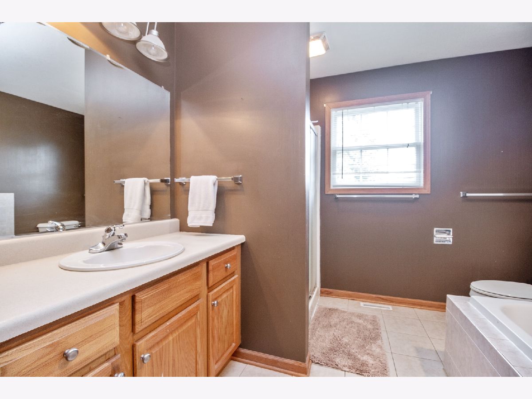
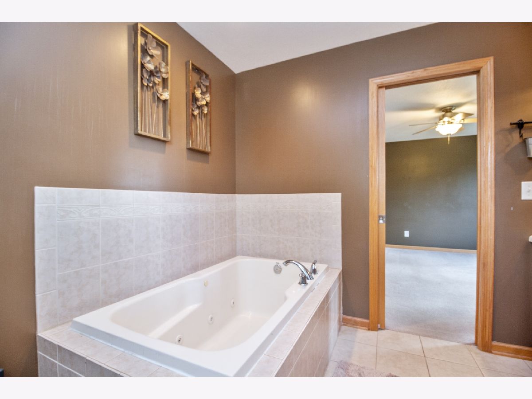
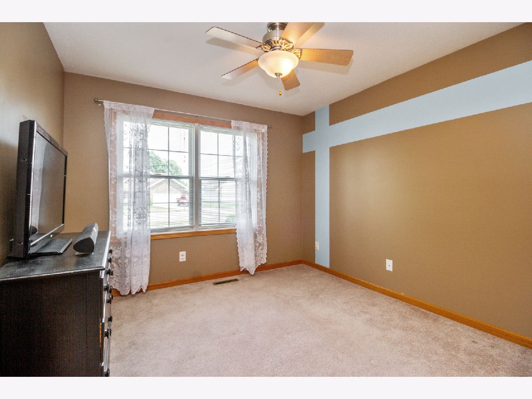
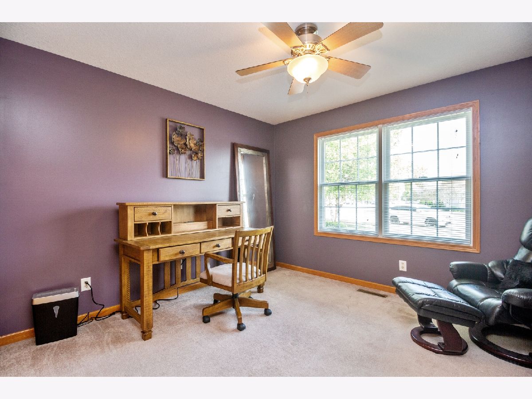
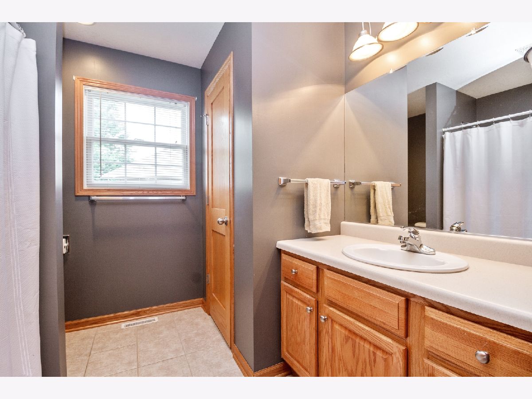
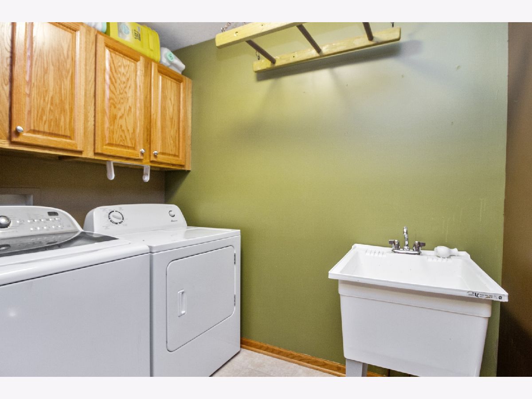
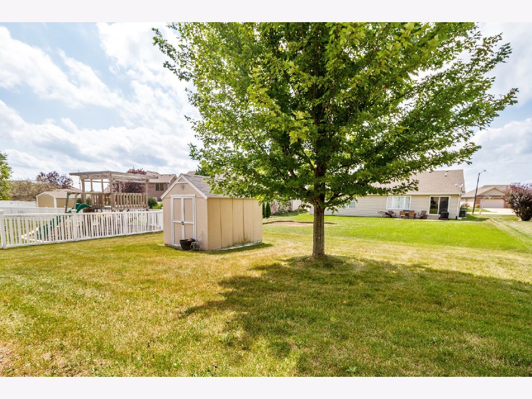
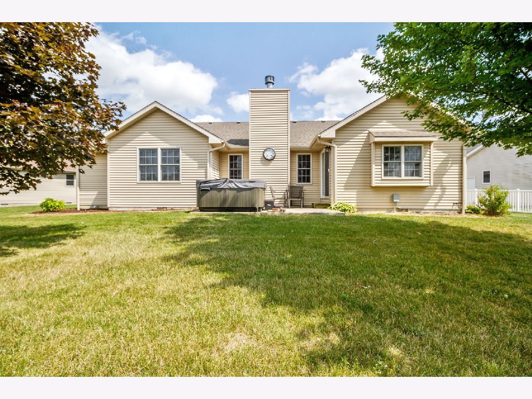
Room Specifics
Total Bedrooms: 3
Bedrooms Above Ground: 3
Bedrooms Below Ground: 0
Dimensions: —
Floor Type: Carpet
Dimensions: —
Floor Type: Carpet
Full Bathrooms: 2
Bathroom Amenities: Whirlpool,Separate Shower
Bathroom in Basement: 0
Rooms: Foyer
Basement Description: Crawl
Other Specifics
| 2 | |
| Concrete Perimeter | |
| Concrete | |
| Patio, Storms/Screens | |
| Landscaped | |
| 67X134X130X105 | |
| Full | |
| Full | |
| Vaulted/Cathedral Ceilings, First Floor Bedroom, First Floor Laundry, First Floor Full Bath, Walk-In Closet(s) | |
| Range, Microwave, Dishwasher, Refrigerator, Washer, Dryer | |
| Not in DB | |
| Park, Curbs, Sidewalks, Street Lights, Street Paved | |
| — | |
| — | |
| Wood Burning, Gas Starter |
Tax History
| Year | Property Taxes |
|---|---|
| 2012 | $4,100 |
| 2020 | $5,511 |
Contact Agent
Nearby Similar Homes
Nearby Sold Comparables
Contact Agent
Listing Provided By
Coldwell Banker Residential










