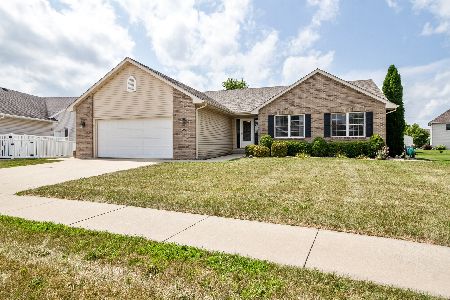390 Centerpoint Drive, Bourbonnais, Illinois 60914
$195,000
|
Sold
|
|
| Status: | Closed |
| Sqft: | 1,629 |
| Cost/Sqft: | $121 |
| Beds: | 3 |
| Baths: | 2 |
| Year Built: | 2004 |
| Property Taxes: | $4,250 |
| Days On Market: | 3495 |
| Lot Size: | 0,00 |
Description
Exquisit 3 bedroom, 2 full bath ranch home in HighPoint Subdivision in Bourbonnais! Fine details and many new updates for the new buyer! Nothing to do but move right in and enjoy your new home! The large Family Room has triple tray ceilings, custom built-in book cases surround the fireplace with a custom mantle. The kitchen and has been upgraded with more cabinets, new counter tops, and light fixtures. The master bedroom suite has tall cathedral ceilings, and a luxurious master bath with his/her closets and custom organizers, separate shower and jacuzzi tub. Off of the eat-in kitchen, is your covered porch and brick patio. Sit back and relax and enjoy the landscaped yard. New updates include WH in '15, Front porch and door, '15. New laminate wood flooring, light fixtures, paint, bath/sink fixtures, all SS appliances, sinks, counters, some kitchen cabinets, brick patio and more! Call today for your private showing and hurry - this won't last long!
Property Specifics
| Single Family | |
| — | |
| Ranch | |
| 2004 | |
| None | |
| — | |
| No | |
| — |
| Kankakee | |
| — | |
| 0 / Not Applicable | |
| None | |
| Public | |
| Public Sewer | |
| 09271733 | |
| 17090741408400 |
Property History
| DATE: | EVENT: | PRICE: | SOURCE: |
|---|---|---|---|
| 21 Sep, 2013 | Sold | $179,000 | MRED MLS |
| 3 Sep, 2013 | Under contract | $183,900 | MRED MLS |
| — | Last price change | $185,000 | MRED MLS |
| 17 Apr, 2013 | Listed for sale | $185,000 | MRED MLS |
| 19 Aug, 2016 | Sold | $195,000 | MRED MLS |
| 5 Jul, 2016 | Under contract | $196,900 | MRED MLS |
| 28 Jun, 2016 | Listed for sale | $196,900 | MRED MLS |
| 25 Jun, 2021 | Sold | $256,000 | MRED MLS |
| 17 May, 2021 | Under contract | $254,900 | MRED MLS |
| 17 May, 2021 | Listed for sale | $254,900 | MRED MLS |
Room Specifics
Total Bedrooms: 3
Bedrooms Above Ground: 3
Bedrooms Below Ground: 0
Dimensions: —
Floor Type: Wood Laminate
Dimensions: —
Floor Type: Wood Laminate
Full Bathrooms: 2
Bathroom Amenities: Whirlpool,Separate Shower
Bathroom in Basement: 0
Rooms: Foyer
Basement Description: Crawl
Other Specifics
| 2.5 | |
| — | |
| Concrete | |
| Brick Paver Patio | |
| — | |
| 44X23X129X32X76X129 | |
| Pull Down Stair | |
| Full | |
| Vaulted/Cathedral Ceilings, Wood Laminate Floors, First Floor Bedroom, First Floor Laundry, First Floor Full Bath | |
| Range, Microwave, Dishwasher, Refrigerator, Washer, Dryer, Stainless Steel Appliance(s) | |
| Not in DB | |
| — | |
| — | |
| — | |
| Gas Log |
Tax History
| Year | Property Taxes |
|---|---|
| 2013 | $4,569 |
| 2016 | $4,250 |
| 2021 | $5,153 |
Contact Agent
Nearby Similar Homes
Nearby Sold Comparables
Contact Agent
Listing Provided By
McColly Bennett Real Estate











