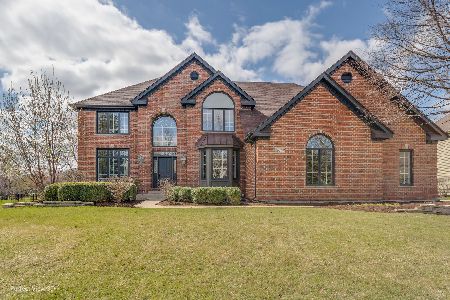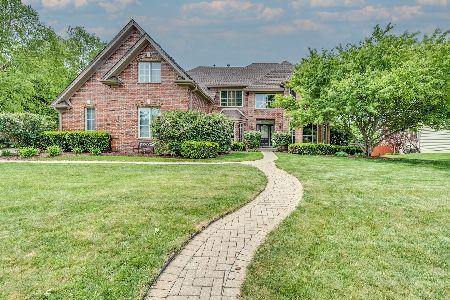3907 Royal Portrush Drive, Naperville, Illinois 60564
$698,500
|
Sold
|
|
| Status: | Closed |
| Sqft: | 4,250 |
| Cost/Sqft: | $169 |
| Beds: | 4 |
| Baths: | 5 |
| Year Built: | 2001 |
| Property Taxes: | $17,229 |
| Days On Market: | 2024 |
| Lot Size: | 0,42 |
Description
Beautiful-Immaculate 5 bedroom/ 4 1/2-bathroom, 2 story brick/cedar home located in wonderful Tamarack West neighborhood on a 1/2 Acre City lot. Spectacular kitchen offers custom white Brakur cabinetry blended w/granite & solid surface countertops, Newer stainless steel appliances, breakfast bar and large eating area. Lovely sun-drenched Family room with 18 foot ceiling & WBFP. Separate formal dining room w/crown molding. Hardwood floors through most of 1st Flr. Second Family/Sunroom with fireplace & sliding doors surrounded by all windows overlooking your enormous rear oasis! 1st Flr Home Office. 2nd floor has amazing master suite w/ walk-in closets & beautifully finished master bathroom. Also, there are 3 more guest bedrooms & 2 Full baths. Lower level has 2nd kitchen, 5th bedroom, full bathroom, recreation room/ family room, storage/mechanical room. Enormous rear yard Paver patio outdoor Fireplace & Screened Gazebo. Mud/laundry room off the 3-car attached side load garage with stairway to basement and separate exterior entrance. White Trim Throughout. Very Highly recommended!
Property Specifics
| Single Family | |
| — | |
| Traditional | |
| 2001 | |
| Full | |
| — | |
| No | |
| 0.42 |
| Will | |
| Tamarack West | |
| 225 / Quarterly | |
| Insurance,Other | |
| Public | |
| Public Sewer | |
| 10809576 | |
| 7011630702300000 |
Nearby Schools
| NAME: | DISTRICT: | DISTANCE: | |
|---|---|---|---|
|
Grade School
Peterson Elementary School |
204 | — | |
|
Middle School
Scullen Middle School |
204 | Not in DB | |
|
High School
Neuqua Valley High School |
204 | Not in DB | |
Property History
| DATE: | EVENT: | PRICE: | SOURCE: |
|---|---|---|---|
| 28 Sep, 2020 | Sold | $698,500 | MRED MLS |
| 17 Aug, 2020 | Under contract | $719,900 | MRED MLS |
| 13 Aug, 2020 | Listed for sale | $719,900 | MRED MLS |
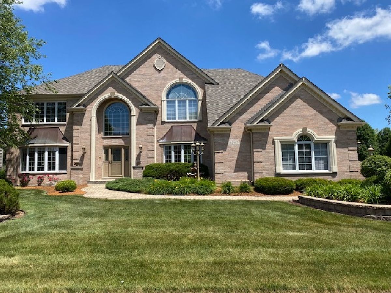
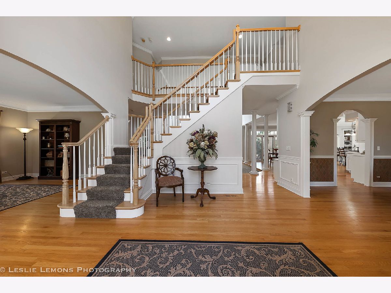
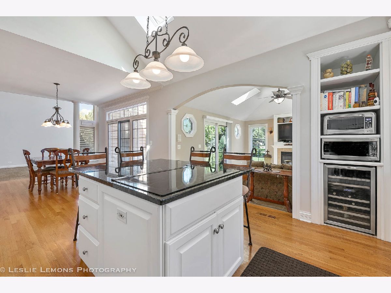
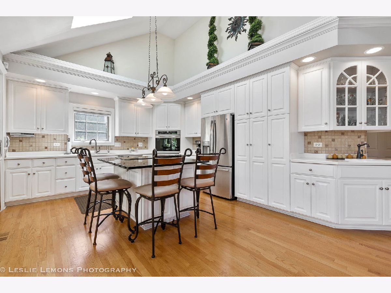
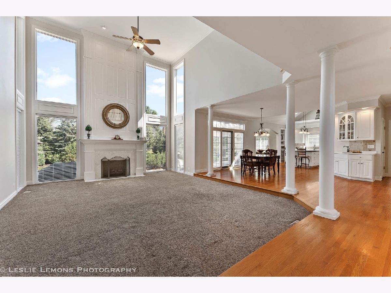
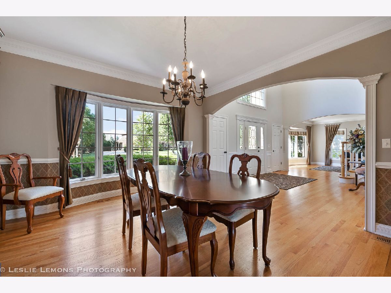
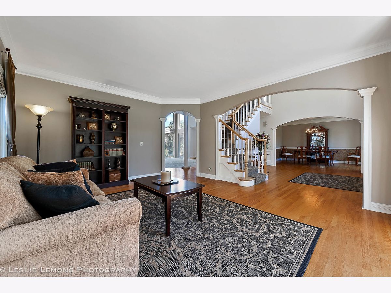
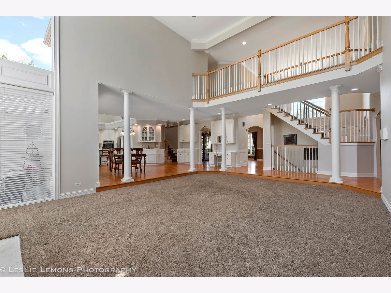
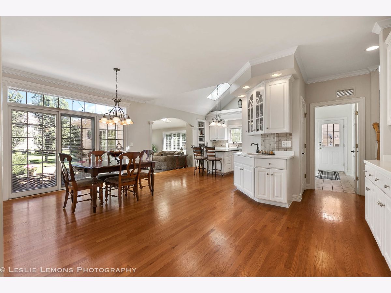
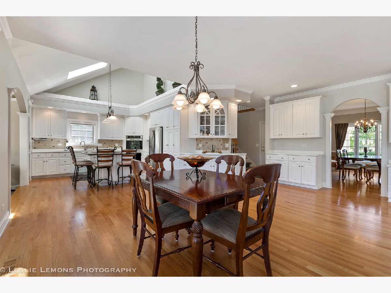
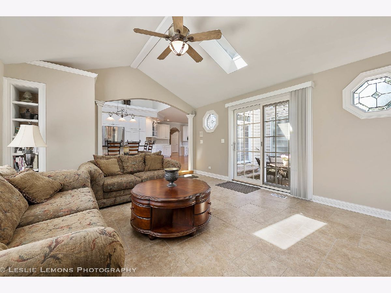
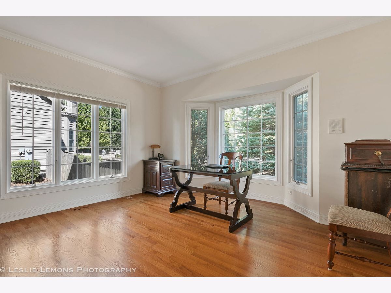
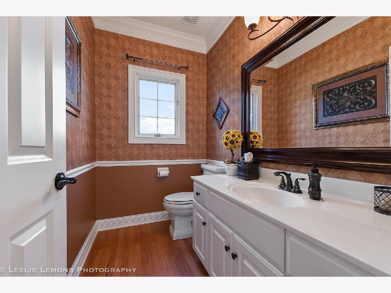
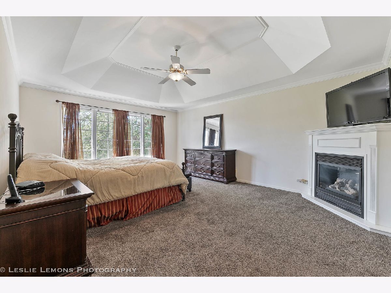
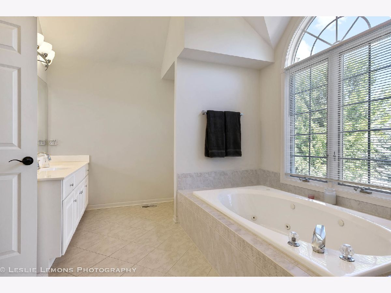
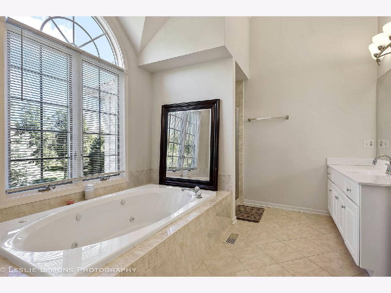
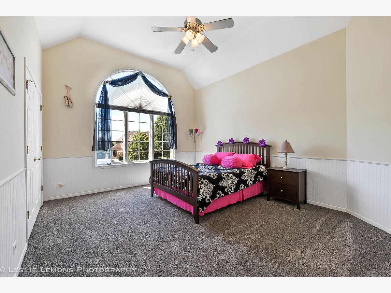
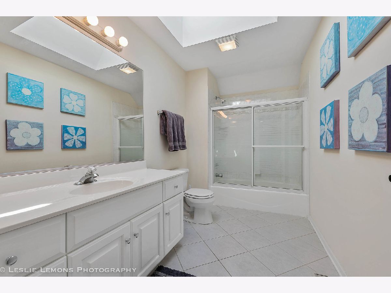
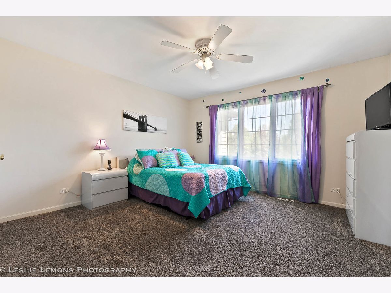
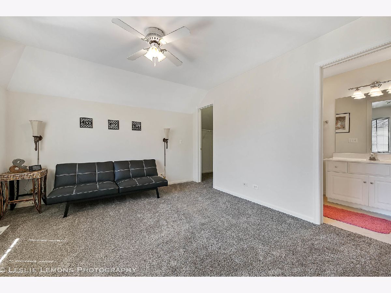
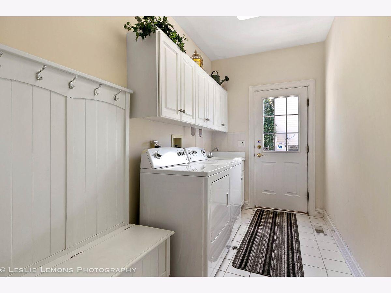
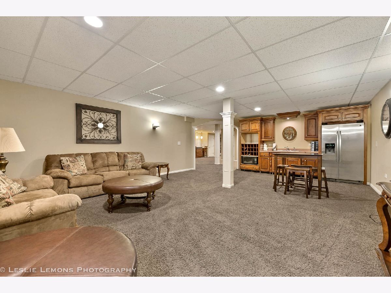
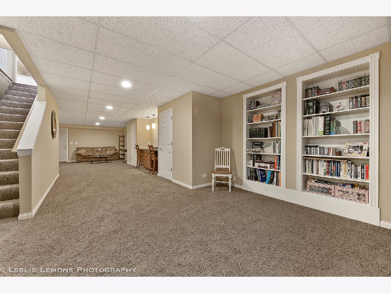
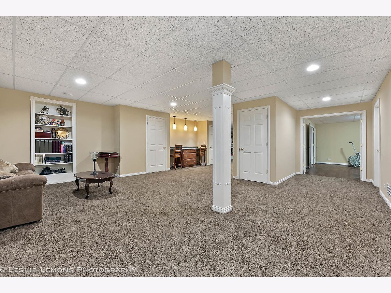
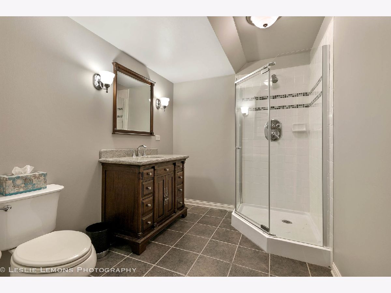
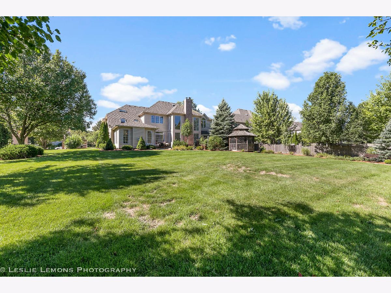
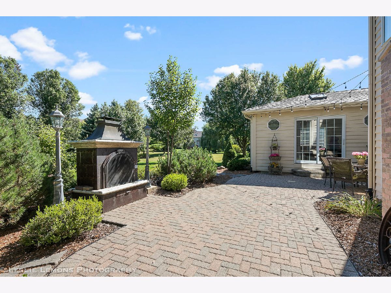
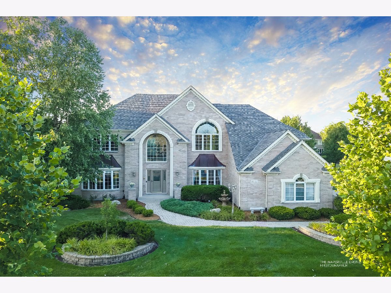
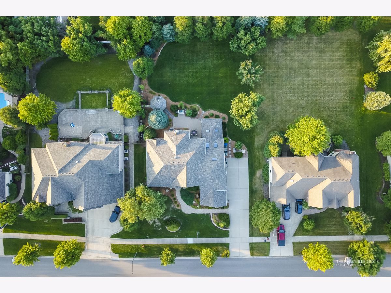
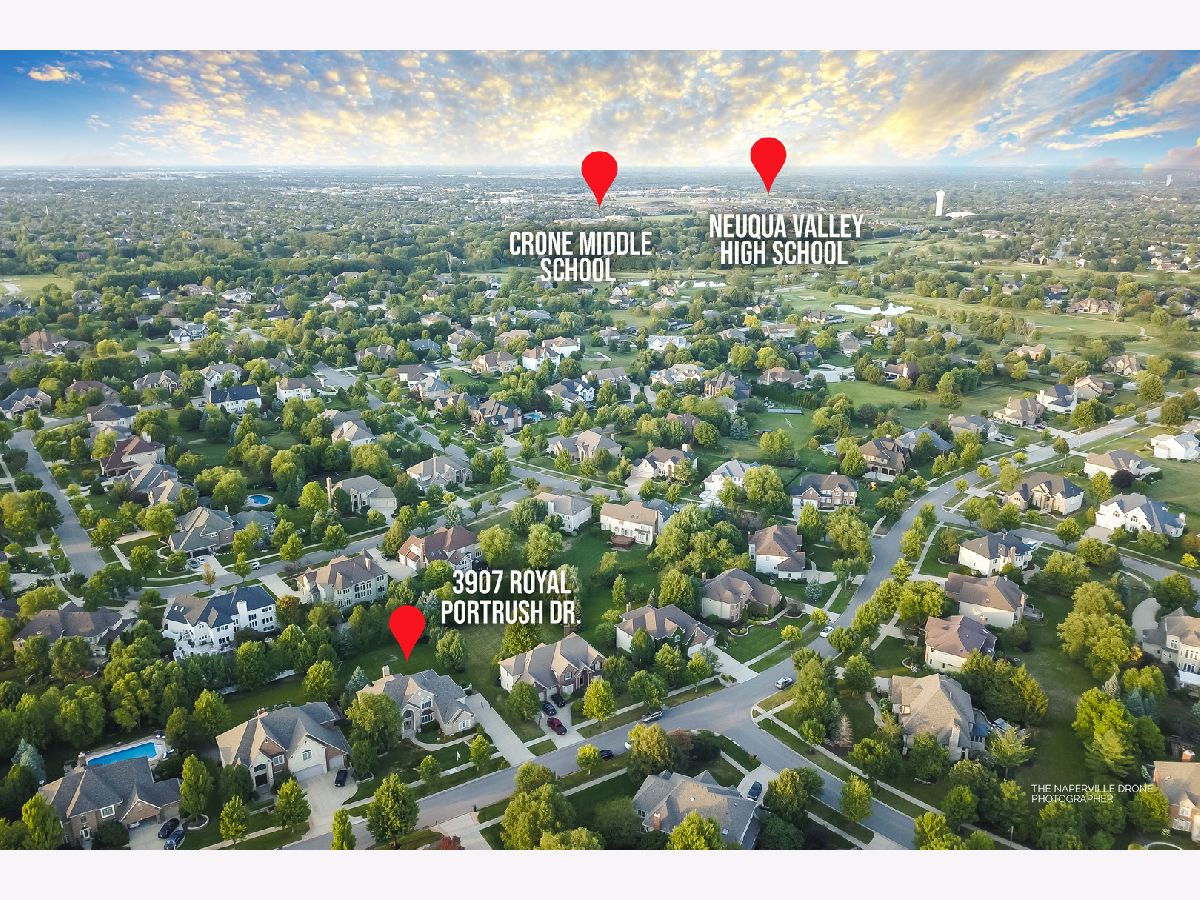
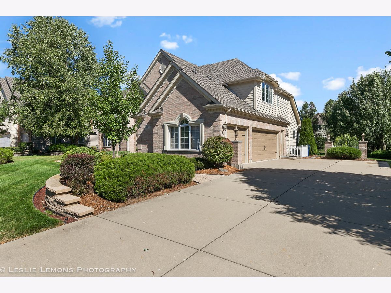
Room Specifics
Total Bedrooms: 5
Bedrooms Above Ground: 4
Bedrooms Below Ground: 1
Dimensions: —
Floor Type: Carpet
Dimensions: —
Floor Type: Carpet
Dimensions: —
Floor Type: Carpet
Dimensions: —
Floor Type: —
Full Bathrooms: 5
Bathroom Amenities: Whirlpool,Separate Shower,Double Sink
Bathroom in Basement: 1
Rooms: Bedroom 5,Eating Area,Office,Bonus Room,Recreation Room,Heated Sun Room
Basement Description: Finished,Exterior Access
Other Specifics
| 3 | |
| Concrete Perimeter | |
| Concrete | |
| Patio, Brick Paver Patio, Storms/Screens, Fire Pit | |
| — | |
| 176X100X180X100 | |
| Unfinished | |
| Full | |
| Vaulted/Cathedral Ceilings, Skylight(s), Bar-Wet, Hardwood Floors, In-Law Arrangement, First Floor Laundry, Built-in Features, Walk-In Closet(s) | |
| Double Oven, Microwave, Dishwasher, High End Refrigerator, Washer, Dryer, Disposal, Stainless Steel Appliance(s), Wine Refrigerator, Cooktop | |
| Not in DB | |
| Curbs, Street Lights, Street Paved | |
| — | |
| — | |
| Wood Burning, Gas Log |
Tax History
| Year | Property Taxes |
|---|---|
| 2020 | $17,229 |
Contact Agent
Nearby Similar Homes
Nearby Sold Comparables
Contact Agent
Listing Provided By
James Lowe








