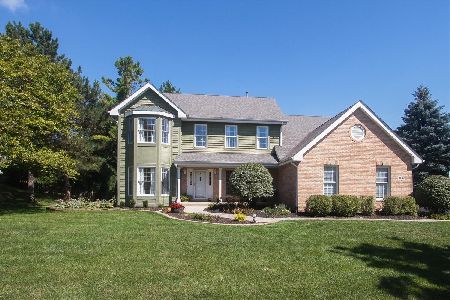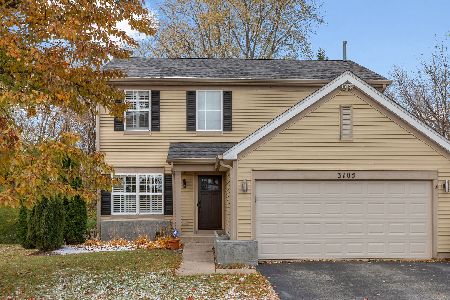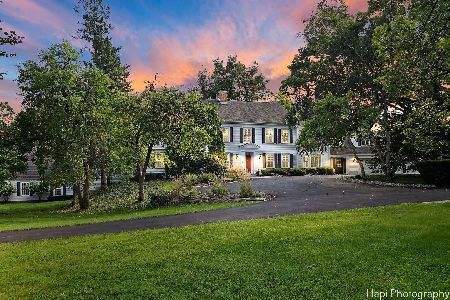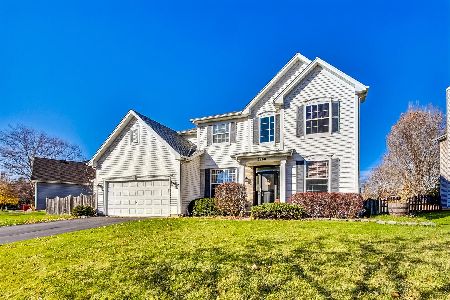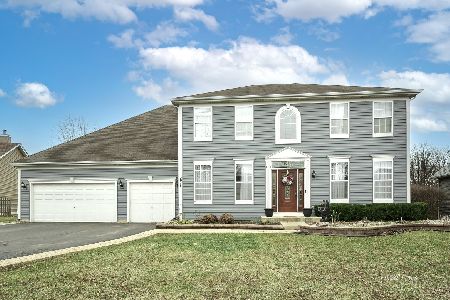3905 Farmstead Road, Carpentersville, Illinois 60110
$275,000
|
Sold
|
|
| Status: | Closed |
| Sqft: | 2,700 |
| Cost/Sqft: | $111 |
| Beds: | 3 |
| Baths: | 3 |
| Year Built: | 2002 |
| Property Taxes: | $8,830 |
| Days On Market: | 5543 |
| Lot Size: | 0,34 |
Description
This picture perfect brick faced two story is situated on just over a third acre lot! We have a two story foyer, hardwood floors, solid six panel doors, family room with gas fireplace, sunroom or office, an abundance of white raised panel cabinetry with granite countertops and new butcher block island, master suite with sitting room with built-ins, two giant walk in closets and remodeled baths. This house is PRETTY
Property Specifics
| Single Family | |
| — | |
| Colonial | |
| 2002 | |
| English | |
| ASTORIA C | |
| No | |
| 0.34 |
| Kane | |
| Chestnut Woods | |
| 250 / Annual | |
| Other | |
| Public | |
| Public Sewer | |
| 07655128 | |
| 0316103017 |
Nearby Schools
| NAME: | DISTRICT: | DISTANCE: | |
|---|---|---|---|
|
Grade School
Liberty Elementary School |
300 | — | |
|
Middle School
Dundee Middle School |
300 | Not in DB | |
|
High School
H D Jacobs High School |
300 | Not in DB | |
Property History
| DATE: | EVENT: | PRICE: | SOURCE: |
|---|---|---|---|
| 28 Feb, 2011 | Sold | $275,000 | MRED MLS |
| 13 Jan, 2011 | Under contract | $300,000 | MRED MLS |
| 11 Oct, 2010 | Listed for sale | $300,000 | MRED MLS |
Room Specifics
Total Bedrooms: 3
Bedrooms Above Ground: 3
Bedrooms Below Ground: 0
Dimensions: —
Floor Type: Carpet
Dimensions: —
Floor Type: Carpet
Full Bathrooms: 3
Bathroom Amenities: Separate Shower,Double Sink
Bathroom in Basement: 0
Rooms: Den,Gallery,Loft,Sitting Room,Sun Room,Utility Room-1st Floor
Basement Description: Unfinished
Other Specifics
| 2 | |
| Concrete Perimeter | |
| Asphalt | |
| Deck | |
| Cul-De-Sac | |
| 100X153X30X170 | |
| Unfinished | |
| Full | |
| — | |
| Range, Microwave, Dishwasher, Refrigerator, Washer, Dryer, Disposal | |
| Not in DB | |
| Sidewalks, Street Lights, Street Paved | |
| — | |
| — | |
| Gas Log |
Tax History
| Year | Property Taxes |
|---|---|
| 2011 | $8,830 |
Contact Agent
Nearby Similar Homes
Nearby Sold Comparables
Contact Agent
Listing Provided By
Baird & Warner

