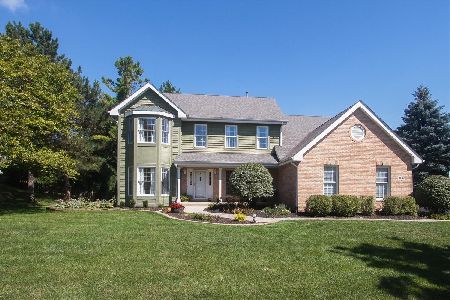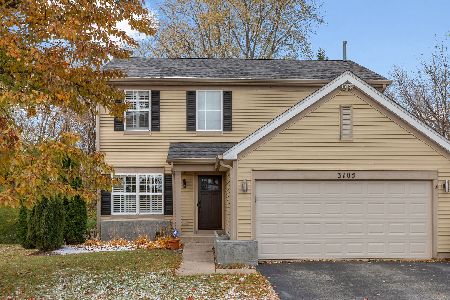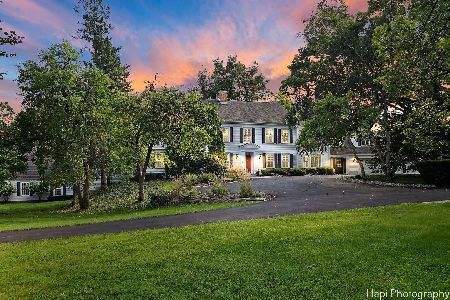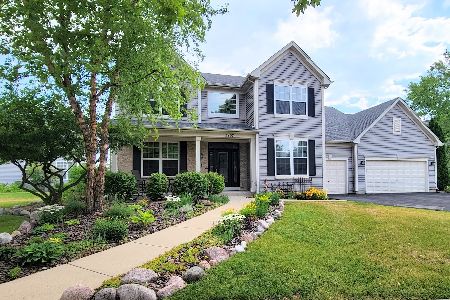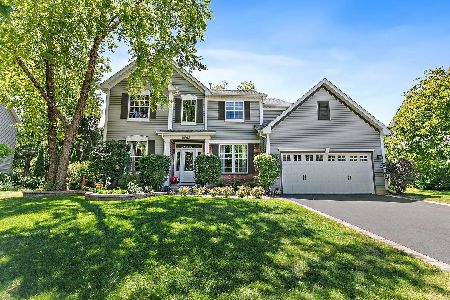3914 Farmstead Lane, Carpentersville, Illinois 60110
$496,000
|
Sold
|
|
| Status: | Closed |
| Sqft: | 3,430 |
| Cost/Sqft: | $143 |
| Beds: | 6 |
| Baths: | 5 |
| Year Built: | 2002 |
| Property Taxes: | $11,716 |
| Days On Market: | 1366 |
| Lot Size: | 0,29 |
Description
You won't believe your eyes! Over 5000 sq ft of living space with Finished WALKOUT Basement! 6 Bedrooms! Cul-de-sac! Remodeled Kitchen featuring 18" Porcelain Tile floors, upgraded Cabinets with self-closing drawers, Granite counters, Stainless appliances & Walk-In Pantry with custom shelving. Stunning Library with built-in Custom Bookcases and Hand-scraped Maple floors. Do you work from home? Dedicated Private Office on the 1st floor. Bright and airy Sunroom can also be used a 2nd Office. Do you have in-laws who live with you or live-in childcare help? The Finished Walk-out Basement is a complete Suite & includes a Full Kitchen, 2 Big Bedrooms, 2 Family Rooms (one with a projection TV!), a Full Bath and easy Exterior access. Do you enjoy carefree Summer days? There is an expansive 34' x 18' maintenance-free, composite Deck with sitting area shaded by a beautiful Pergola. Have a furry friend? Enjoy the safety of the expansive fenced-in yard! NEW A/C in 2019. Brand NEW carpeting on 2nd floor. Primary Closet professionally designed with custom closet system. Work shop area with NEW shelving in the 3 car garage. This home a gem!
Property Specifics
| Single Family | |
| — | |
| — | |
| 2002 | |
| — | |
| DORCHESTER | |
| No | |
| 0.29 |
| Kane | |
| Chestnut Woods | |
| 250 / Annual | |
| — | |
| — | |
| — | |
| 11351617 | |
| 0316103012 |
Nearby Schools
| NAME: | DISTRICT: | DISTANCE: | |
|---|---|---|---|
|
Grade School
Liberty Elementary School |
300 | — | |
|
Middle School
Dundee Middle School |
300 | Not in DB | |
|
High School
H D Jacobs High School |
300 | Not in DB | |
Property History
| DATE: | EVENT: | PRICE: | SOURCE: |
|---|---|---|---|
| 5 Jan, 2016 | Sold | $360,250 | MRED MLS |
| 16 Nov, 2015 | Under contract | $375,000 | MRED MLS |
| 31 Aug, 2015 | Listed for sale | $375,000 | MRED MLS |
| 21 Apr, 2022 | Sold | $496,000 | MRED MLS |
| 21 Mar, 2022 | Under contract | $489,000 | MRED MLS |
| 18 Mar, 2022 | Listed for sale | $489,000 | MRED MLS |
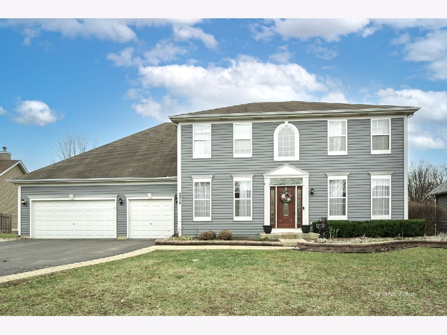
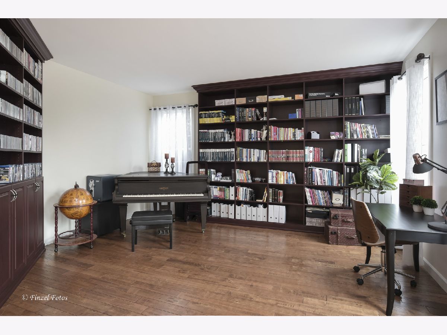
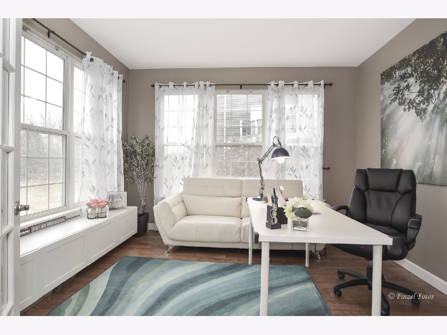
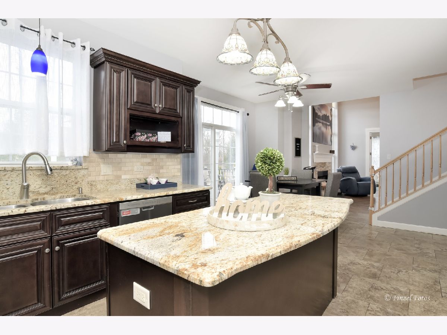
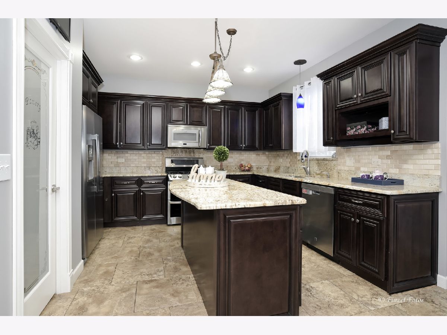
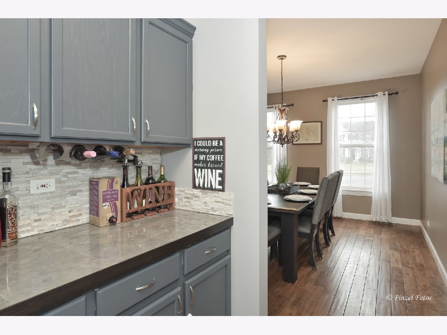
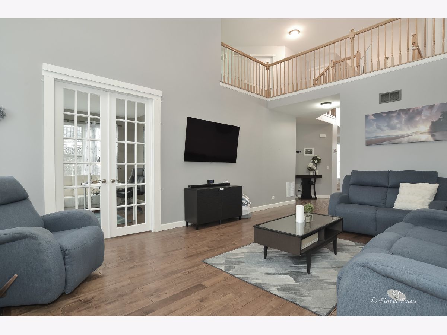
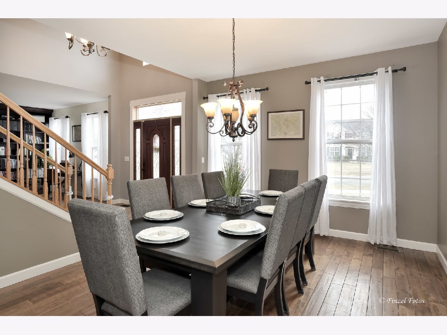
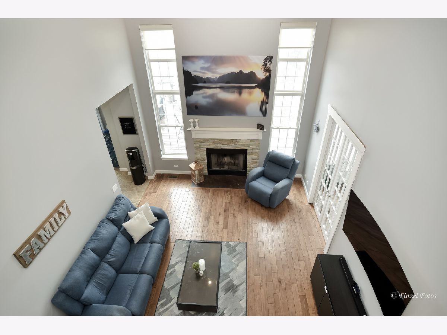
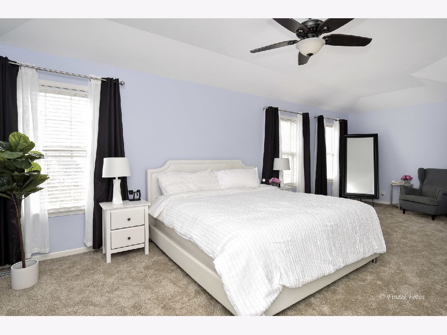
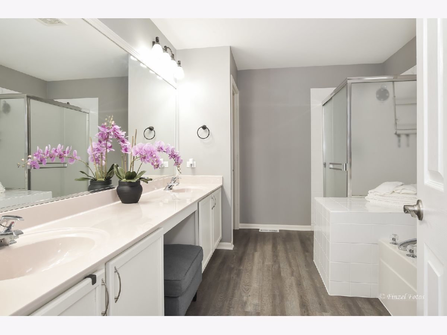
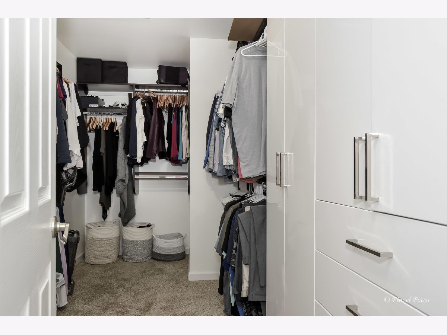
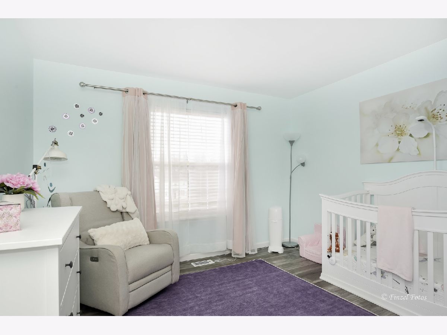
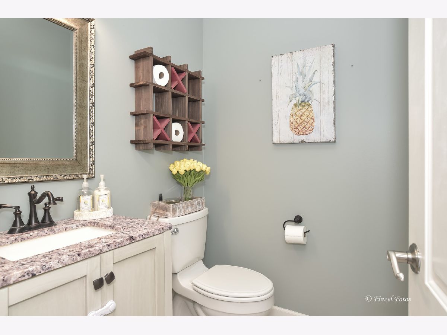
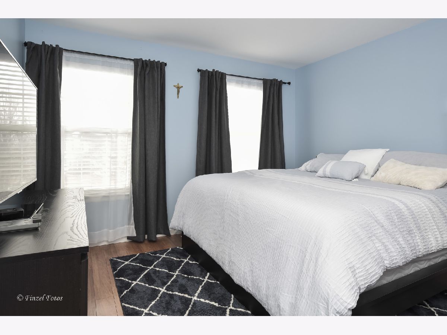
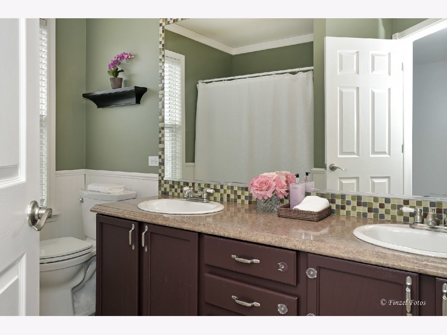
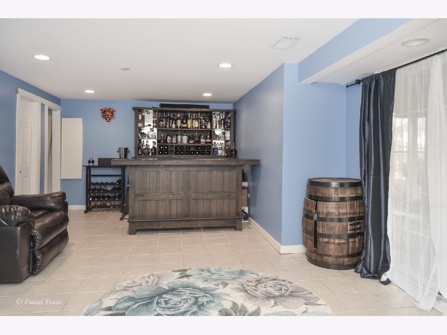
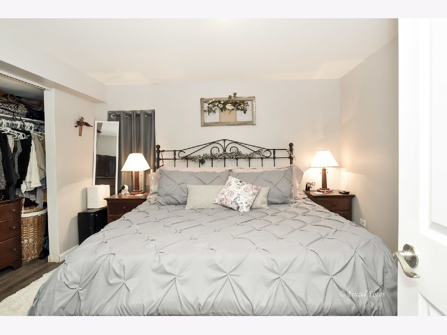
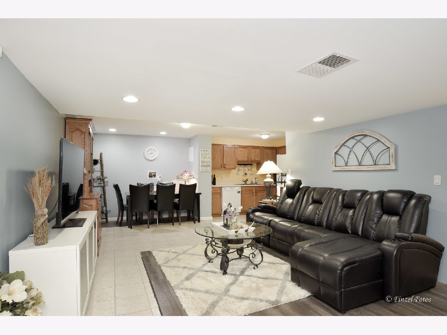
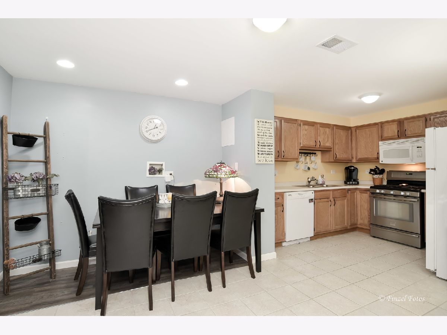
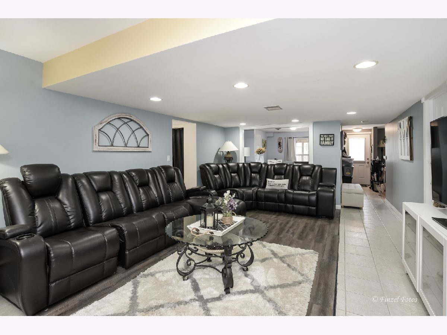
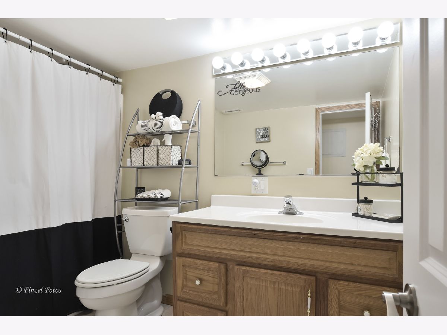
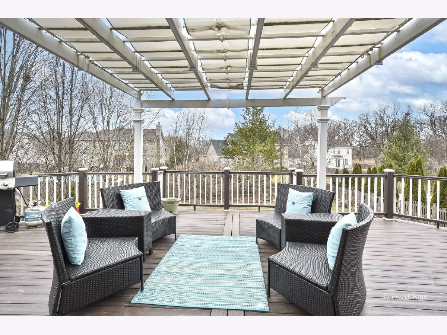
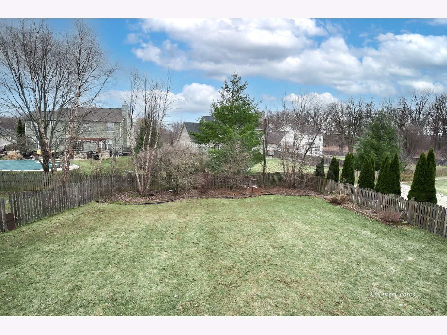
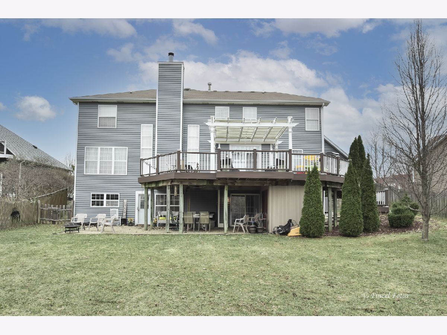
Room Specifics
Total Bedrooms: 6
Bedrooms Above Ground: 6
Bedrooms Below Ground: 0
Dimensions: —
Floor Type: —
Dimensions: —
Floor Type: —
Dimensions: —
Floor Type: —
Dimensions: —
Floor Type: —
Dimensions: —
Floor Type: —
Full Bathrooms: 5
Bathroom Amenities: Separate Shower,Double Sink,Soaking Tub
Bathroom in Basement: 1
Rooms: —
Basement Description: Finished,Exterior Access
Other Specifics
| 3 | |
| — | |
| Asphalt | |
| — | |
| — | |
| 108X176X68X144 | |
| Unfinished | |
| — | |
| — | |
| — | |
| Not in DB | |
| — | |
| — | |
| — | |
| — |
Tax History
| Year | Property Taxes |
|---|---|
| 2016 | $10,532 |
| 2022 | $11,716 |
Contact Agent
Nearby Similar Homes
Nearby Sold Comparables
Contact Agent
Listing Provided By
Brokerocity Inc

