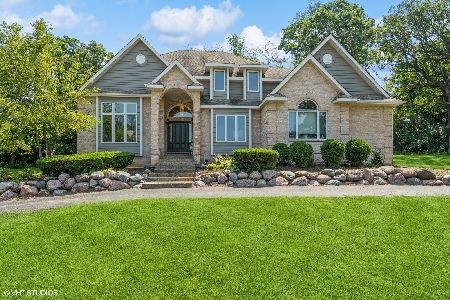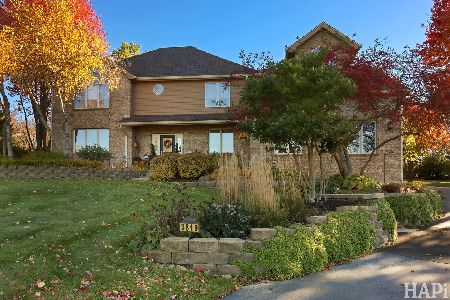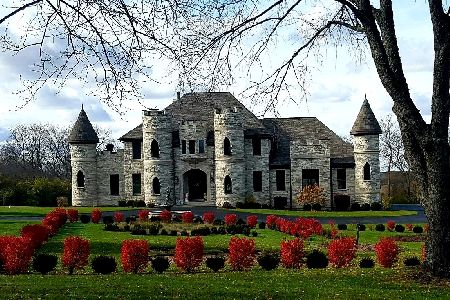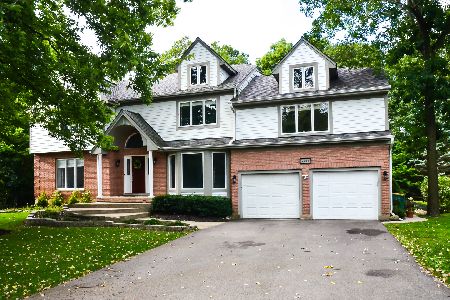3905 Ridge Road, Spring Grove, Illinois 60081
$490,000
|
Sold
|
|
| Status: | Closed |
| Sqft: | 3,668 |
| Cost/Sqft: | $136 |
| Beds: | 5 |
| Baths: | 4 |
| Year Built: | 1997 |
| Property Taxes: | $13,870 |
| Days On Market: | 1632 |
| Lot Size: | 1,55 |
Description
A wow factor home with spectacular backyard views of nature. For those who desire a sustainable, self sufficient lifestyle and a spacious home with a new kitchen and baths, this is it! Situated on almost two very quiet acres, you'll also find an amazing raised bed garden ready for fruits and vegetables. Wonderful native plants, an ecologically diverse natural prairie, a vineyard, and an orchard! Plus there is part ownership of a 1.5 acre stocked lake! Country living away from city hassles yet minutes to shopping and schools. Every component of the home has been meticulously maintainedNew carpeting and newer mechanicals and appliances. And there's more! A walk-out basement with full bath and two great finished spaces for more bedrooms, home offices or E-learning. There are two PINS: Second PIN 0426354007 = $0 TAX, and forms an "L" shape at the back of the property. Only 12 minutes to the Metra train to Chicago. Ready now!
Property Specifics
| Single Family | |
| — | |
| Other | |
| 1997 | |
| Walkout | |
| — | |
| No | |
| 1.55 |
| Mc Henry | |
| Spring Grove Estates | |
| — / Not Applicable | |
| None | |
| Private Well | |
| Septic-Private | |
| 11165187 | |
| 0426354006 |
Nearby Schools
| NAME: | DISTRICT: | DISTANCE: | |
|---|---|---|---|
|
High School
Richmond-burton Community High S |
157 | Not in DB | |
Property History
| DATE: | EVENT: | PRICE: | SOURCE: |
|---|---|---|---|
| 5 Nov, 2021 | Sold | $490,000 | MRED MLS |
| 3 Oct, 2021 | Under contract | $500,000 | MRED MLS |
| 31 Jul, 2021 | Listed for sale | $500,000 | MRED MLS |
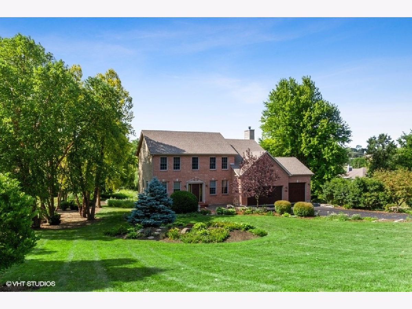
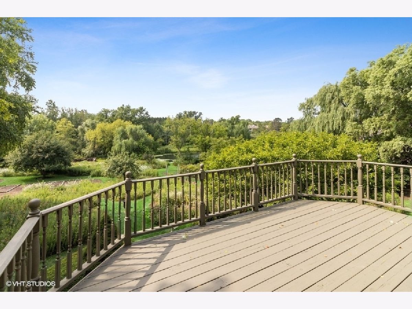
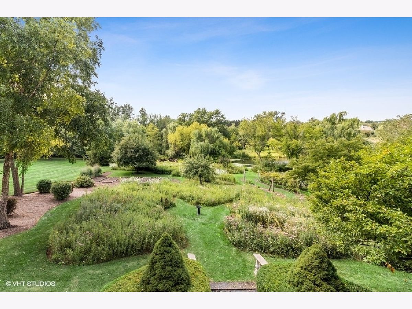
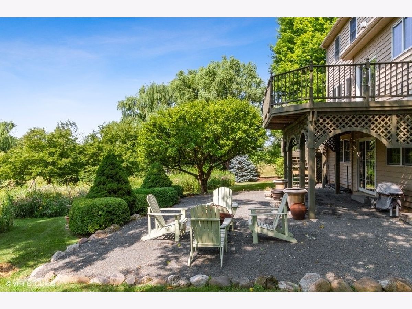
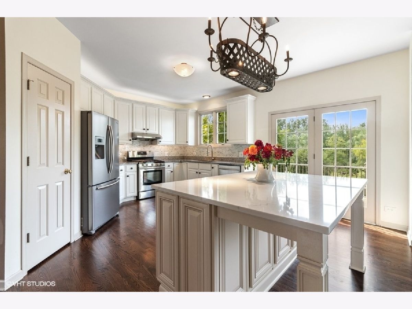
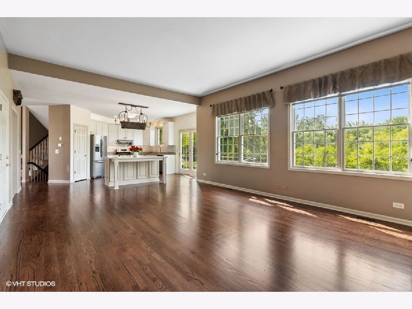
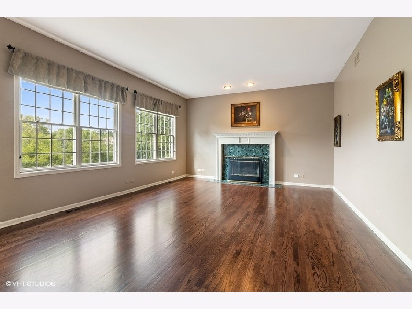
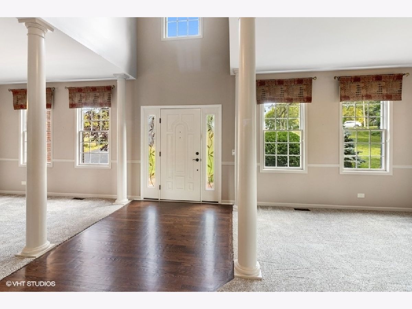
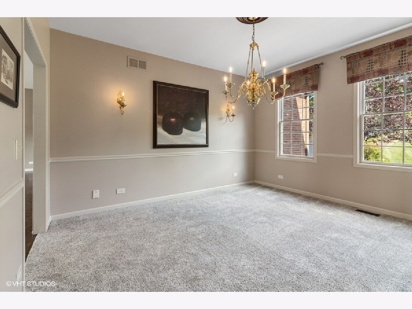
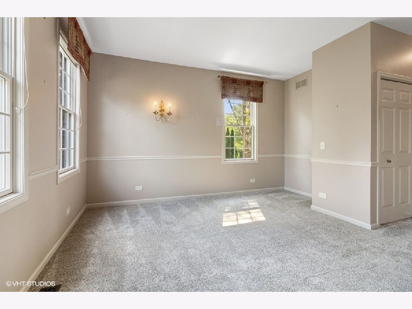
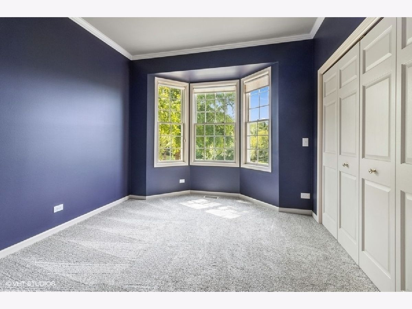
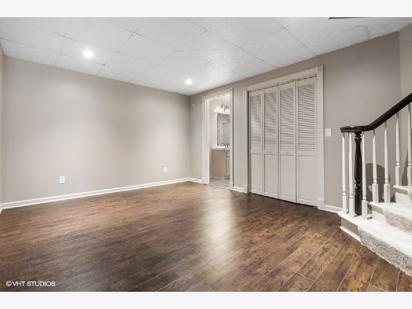
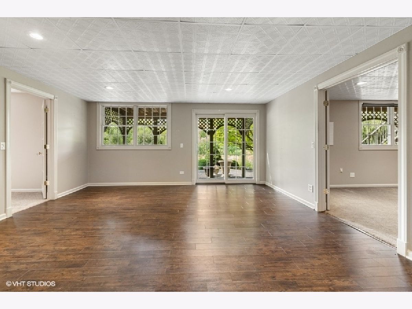
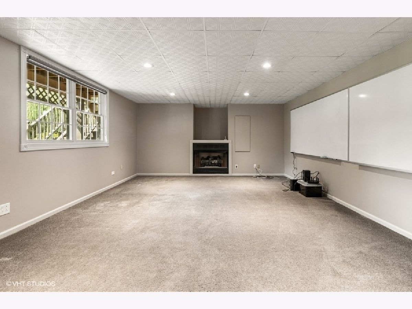
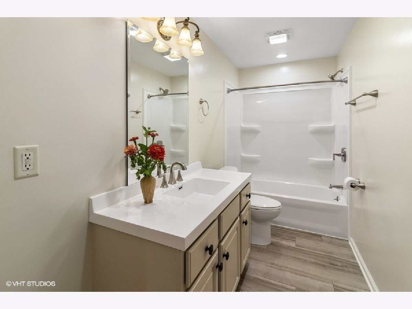
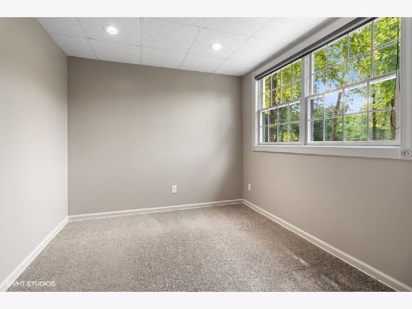
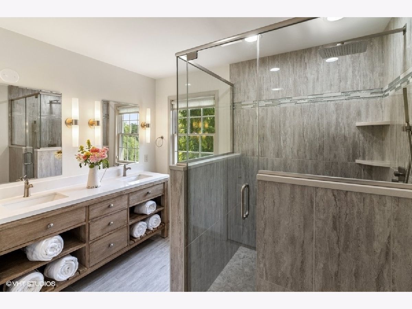
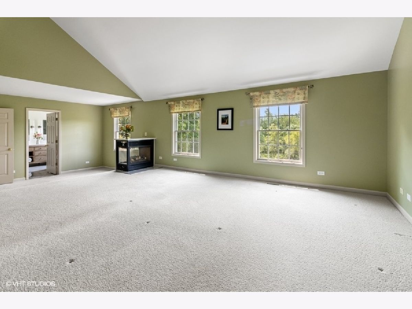
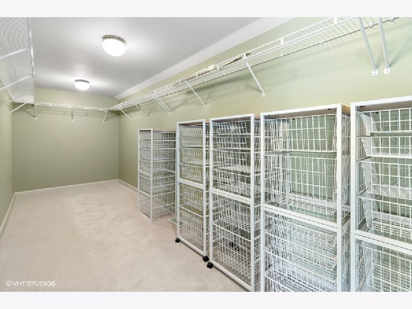
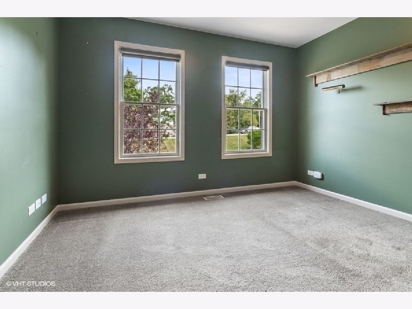
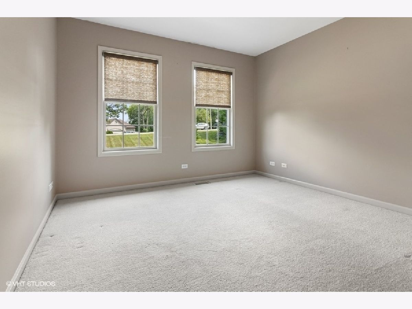
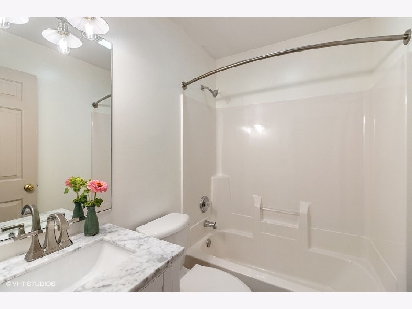
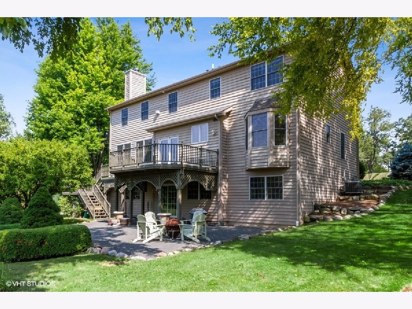
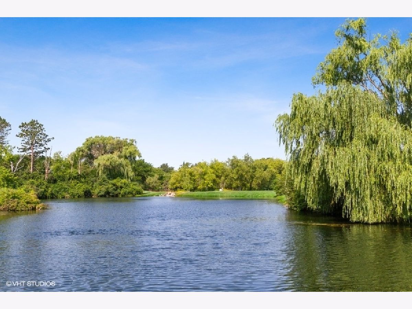
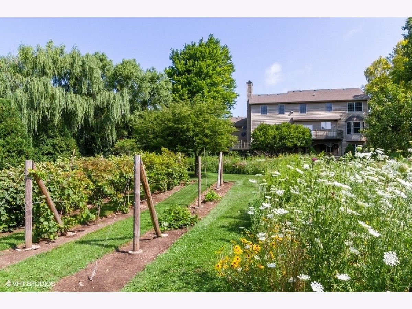
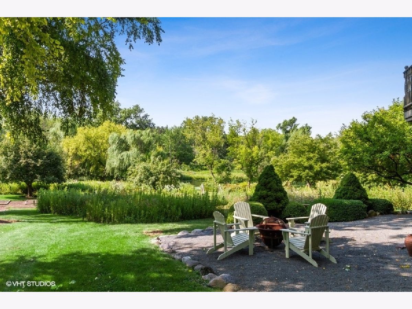
Room Specifics
Total Bedrooms: 5
Bedrooms Above Ground: 5
Bedrooms Below Ground: 0
Dimensions: —
Floor Type: Carpet
Dimensions: —
Floor Type: Carpet
Dimensions: —
Floor Type: Carpet
Dimensions: —
Floor Type: —
Full Bathrooms: 4
Bathroom Amenities: Whirlpool,Separate Shower,Double Sink
Bathroom in Basement: 1
Rooms: Bedroom 5,Office,Recreation Room,Game Room,Exercise Room,Foyer,Storage,Deck
Basement Description: Finished
Other Specifics
| 3 | |
| Concrete Perimeter | |
| Asphalt | |
| Deck, Storms/Screens | |
| — | |
| 66X114X410X218X232X110 | |
| Unfinished | |
| Full | |
| Vaulted/Cathedral Ceilings, Hardwood Floors, First Floor Bedroom, Second Floor Laundry, Walk-In Closet(s), Ceiling - 10 Foot, Granite Counters, Separate Dining Room | |
| Range, Microwave, Dishwasher, Refrigerator, Washer, Dryer, Stainless Steel Appliance(s), Water Softener Owned | |
| Not in DB | |
| Lake, Street Paved | |
| — | |
| — | |
| Double Sided, Masonry |
Tax History
| Year | Property Taxes |
|---|---|
| 2021 | $13,870 |
Contact Agent
Nearby Similar Homes
Nearby Sold Comparables
Contact Agent
Listing Provided By
Baird & Warner

