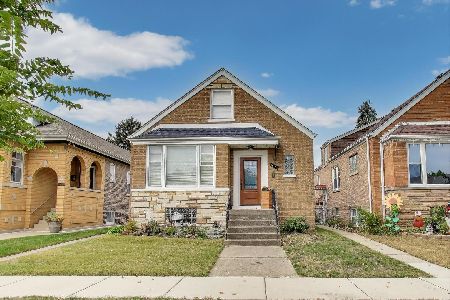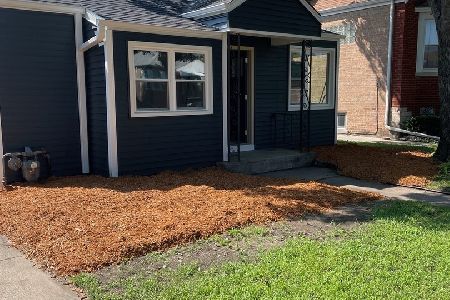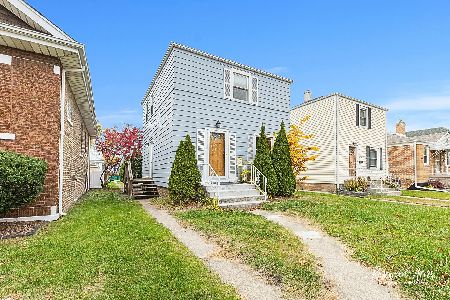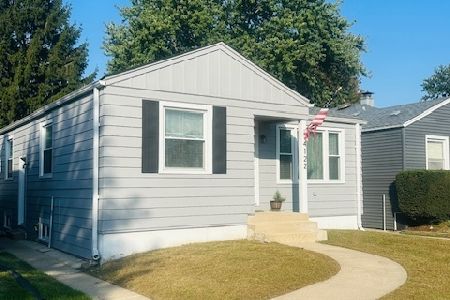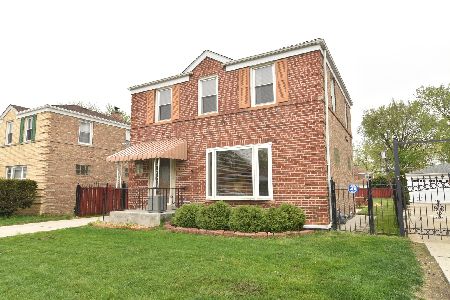3908 Wenonah Avenue, Stickney, Illinois 60402
$245,000
|
Sold
|
|
| Status: | Closed |
| Sqft: | 1,279 |
| Cost/Sqft: | $199 |
| Beds: | 3 |
| Baths: | 2 |
| Year Built: | 1948 |
| Property Taxes: | $4,766 |
| Days On Market: | 1941 |
| Lot Size: | 0,12 |
Description
Welcome home to wonderfully updated Georgian. As you enter you are greeted by a spacious living room with new flooring, you continue the dining area that is bright and opens to the lovely kitchen with plenty of counter space with many updates like granite countertops. classic backsplash, new flooring, stainless steel appliances, recess lighting and much more! The second level features 3 spacious bedrooms all with hardwood floors and a full bathroom. The basement has a family room, a space for office and a separate laundry room. The french doors off the dining room lead to a great deck for outdoor dining and summer entertaining. The attached garage makes inclement weather a snap to handle and allows for a private back yard. The sellers have done many updates, freshly painted the home, installed recess lighting throughout, all new flooring on 1st floor, new appliances (exclude washer and dryer), newer windows and more! Make your appointment today and fall in love with this home!
Property Specifics
| Single Family | |
| — | |
| Georgian | |
| 1948 | |
| Full | |
| — | |
| No | |
| 0.12 |
| Cook | |
| — | |
| 0 / Not Applicable | |
| None | |
| Lake Michigan,Public | |
| Public Sewer | |
| 10794877 | |
| 19061260070000 |
Nearby Schools
| NAME: | DISTRICT: | DISTANCE: | |
|---|---|---|---|
|
Grade School
Edison Elementary School |
103 | — | |
|
Middle School
Washington Middle School |
103 | Not in DB | |
|
High School
J Sterling Morton West High Scho |
201 | Not in DB | |
Property History
| DATE: | EVENT: | PRICE: | SOURCE: |
|---|---|---|---|
| 19 Apr, 2016 | Sold | $185,000 | MRED MLS |
| 6 Mar, 2016 | Under contract | $179,900 | MRED MLS |
| 4 Mar, 2016 | Listed for sale | $179,900 | MRED MLS |
| 9 Oct, 2020 | Sold | $245,000 | MRED MLS |
| 28 Jul, 2020 | Under contract | $254,900 | MRED MLS |
| 25 Jul, 2020 | Listed for sale | $254,900 | MRED MLS |
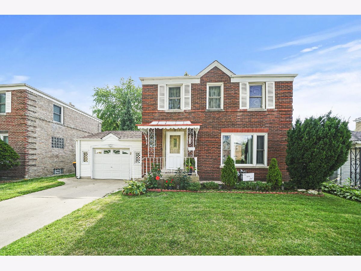
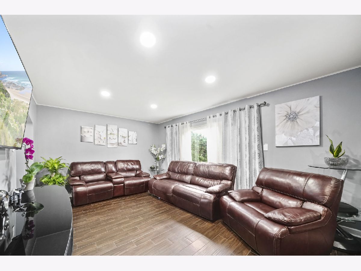
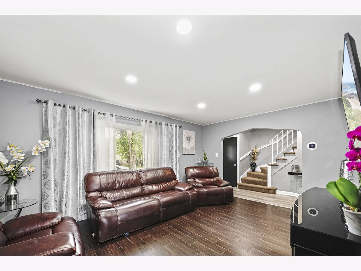
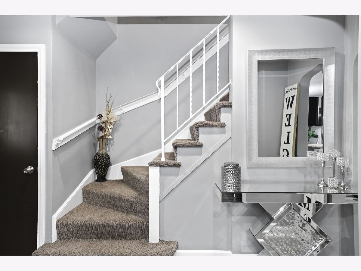
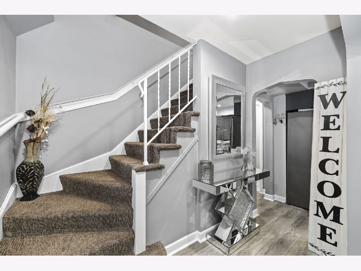
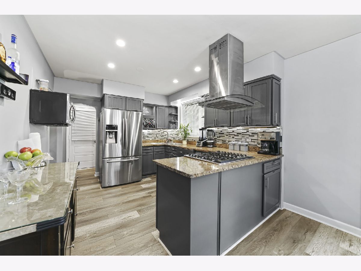
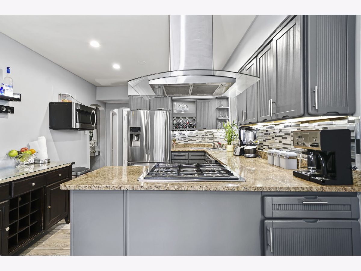
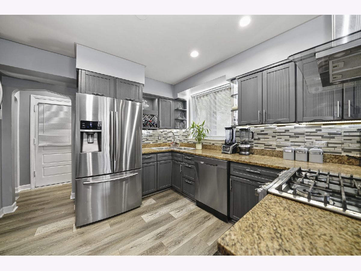
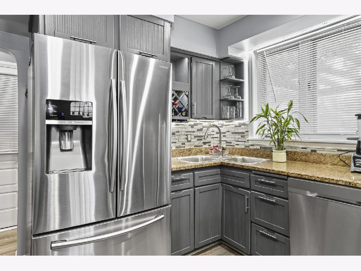
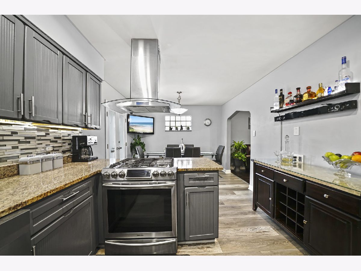
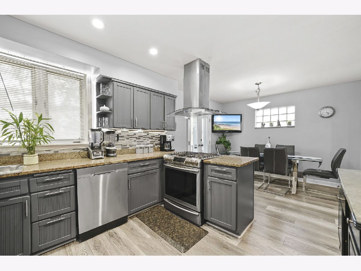
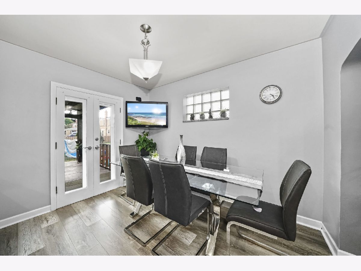
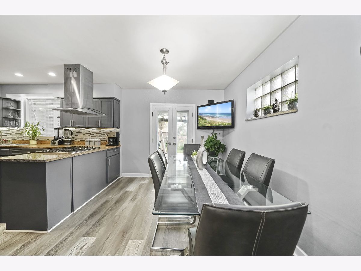
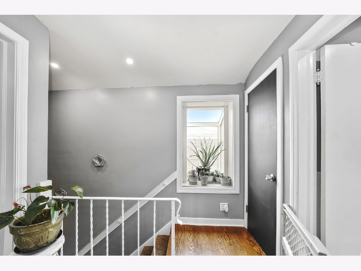
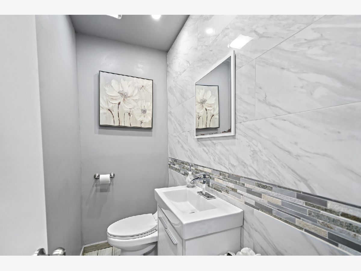
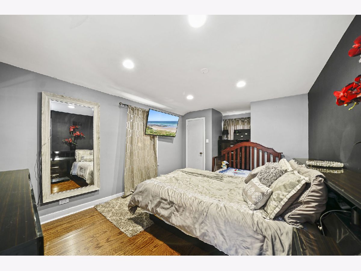
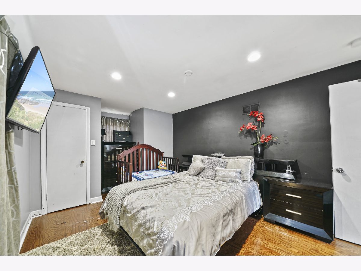
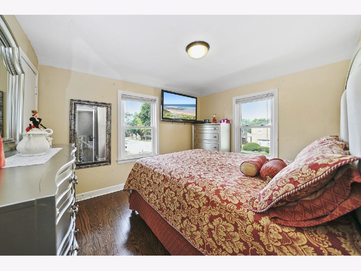
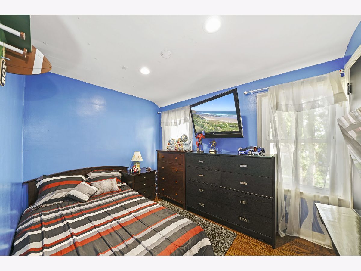
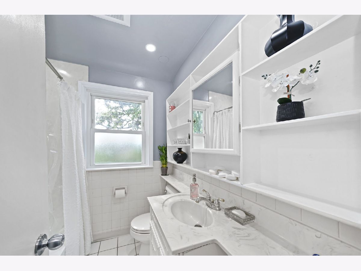
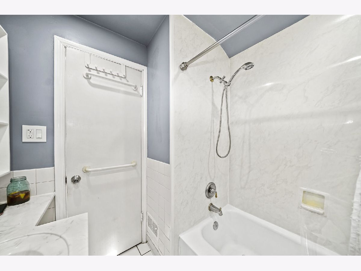
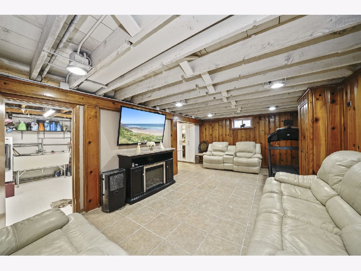
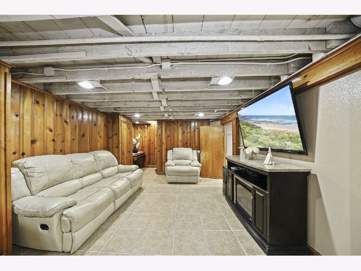
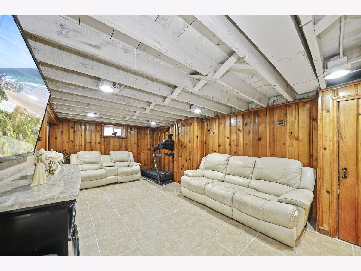
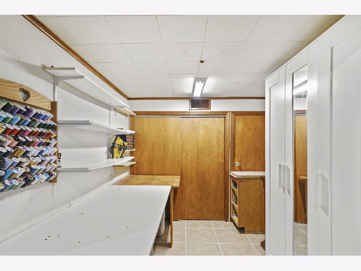
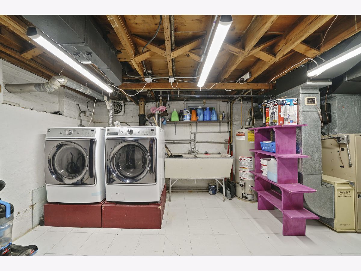
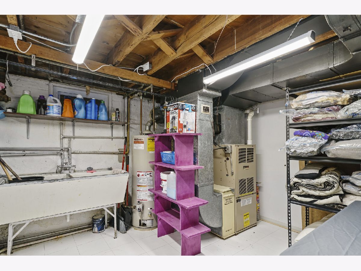
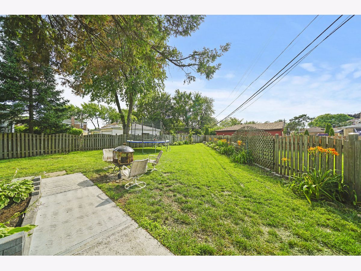
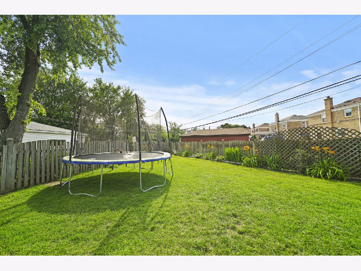
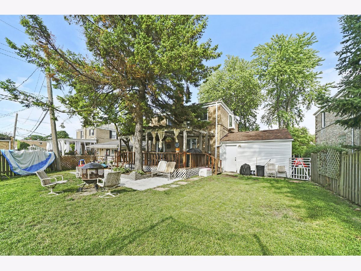
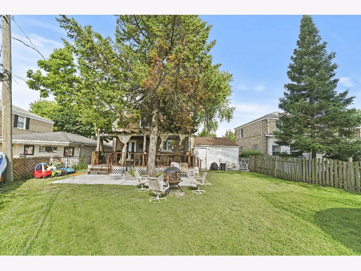
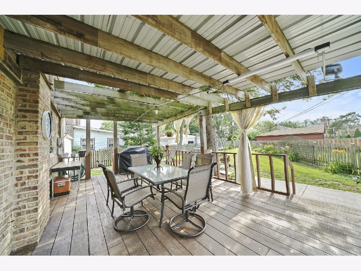
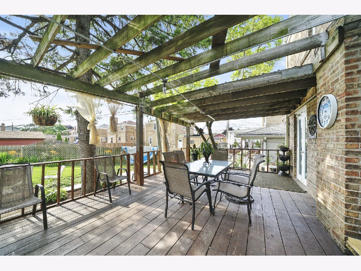
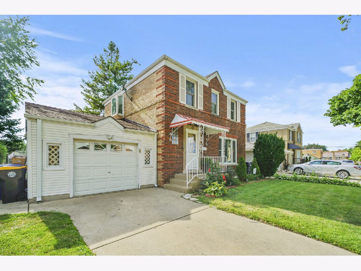
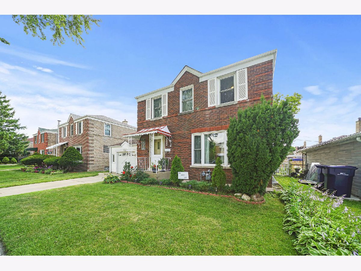
Room Specifics
Total Bedrooms: 3
Bedrooms Above Ground: 3
Bedrooms Below Ground: 0
Dimensions: —
Floor Type: Hardwood
Dimensions: —
Floor Type: Hardwood
Full Bathrooms: 2
Bathroom Amenities: —
Bathroom in Basement: 0
Rooms: Office,Family Room
Basement Description: Finished
Other Specifics
| 1 | |
| Concrete Perimeter | |
| Side Drive | |
| Deck | |
| Fenced Yard,Irregular Lot | |
| 5100 | |
| — | |
| None | |
| Hardwood Floors | |
| Range, Microwave, Dishwasher, Refrigerator, Stainless Steel Appliance(s), Range Hood | |
| Not in DB | |
| — | |
| — | |
| — | |
| — |
Tax History
| Year | Property Taxes |
|---|---|
| 2016 | $3,575 |
| 2020 | $4,766 |
Contact Agent
Nearby Similar Homes
Nearby Sold Comparables
Contact Agent
Listing Provided By
Re/Max In The Village



