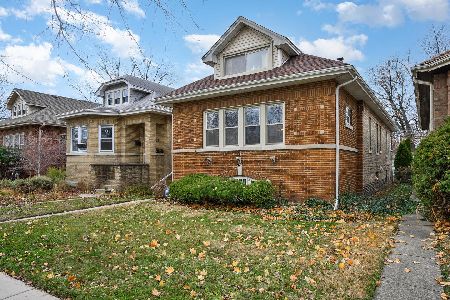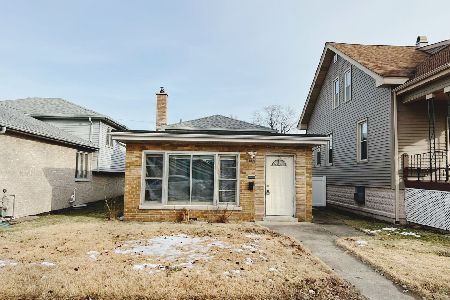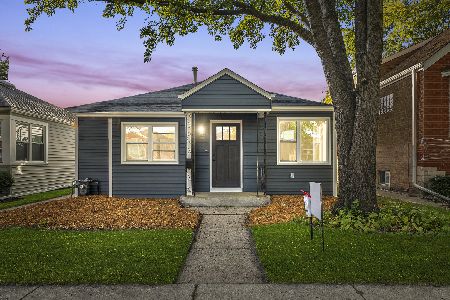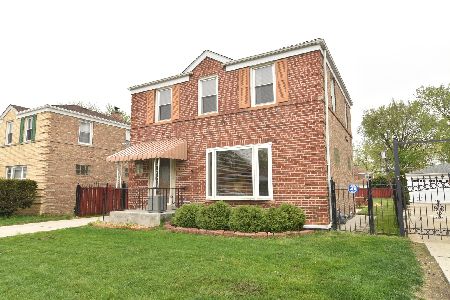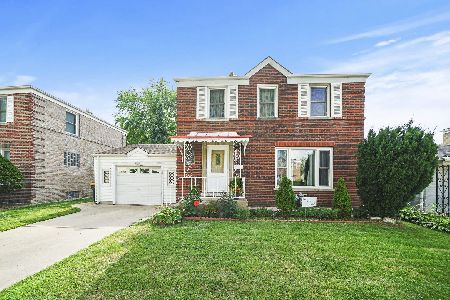7033 Pershing Road, Stickney, Illinois 60402
$130,000
|
Sold
|
|
| Status: | Closed |
| Sqft: | 1,279 |
| Cost/Sqft: | $113 |
| Beds: | 3 |
| Baths: | 2 |
| Year Built: | 1949 |
| Property Taxes: | $5,083 |
| Days On Market: | 5477 |
| Lot Size: | 0,13 |
Description
SHARP BRICK GEORGIAN WEST END OF THE VILLAGE. LONG TIME OWNERS RELOCATED. NICE CURB APPEAL. SIDE DRIVE- GARAGE & BIG YARD. 1ST FLR LIV RM, FORMAL DIN RM, LARGE WOOD-CABINET KITCHEN & HALF-BATH POWDER RM. WOOD & ALUM-BUILT REAR-EXTERIOR 3-SEASON RM. 2ND FLR 3 SHARP BEDRMS W/HDWD FLRS & FULL BATH. SUMP PUMP. GFA FURNACE 2009! CENTRAL A/C 2008! BSMT C/B REC RM- NICE! STICKNEY INSP WORK FINISHED! NEWER FRIG, RANGE & OVEN
Property Specifics
| Single Family | |
| — | |
| Georgian | |
| 1949 | |
| Full | |
| GEORGIAN | |
| No | |
| 0.13 |
| Cook | |
| — | |
| 0 / Not Applicable | |
| None | |
| Lake Michigan | |
| Public Sewer | |
| 07710906 | |
| 19061260040000 |
Nearby Schools
| NAME: | DISTRICT: | DISTANCE: | |
|---|---|---|---|
|
Grade School
Edison Elementary School |
103 | — | |
|
Middle School
Washington Middle School |
103 | Not in DB | |
|
High School
J Sterling Morton West High Scho |
201 | Not in DB | |
Property History
| DATE: | EVENT: | PRICE: | SOURCE: |
|---|---|---|---|
| 28 Oct, 2011 | Sold | $130,000 | MRED MLS |
| 9 Jun, 2011 | Under contract | $144,900 | MRED MLS |
| — | Last price change | $149,900 | MRED MLS |
| 14 Jan, 2011 | Listed for sale | $169,900 | MRED MLS |
| 24 Nov, 2014 | Sold | $157,500 | MRED MLS |
| 19 Oct, 2014 | Under contract | $170,000 | MRED MLS |
| 6 Oct, 2014 | Listed for sale | $170,000 | MRED MLS |
| 18 Jun, 2021 | Sold | $240,000 | MRED MLS |
| 1 May, 2021 | Under contract | $239,900 | MRED MLS |
| 30 Apr, 2021 | Listed for sale | $239,900 | MRED MLS |
Room Specifics
Total Bedrooms: 3
Bedrooms Above Ground: 3
Bedrooms Below Ground: 0
Dimensions: —
Floor Type: Hardwood
Dimensions: —
Floor Type: Hardwood
Full Bathrooms: 2
Bathroom Amenities: —
Bathroom in Basement: 0
Rooms: Foyer,Recreation Room
Basement Description: Partially Finished
Other Specifics
| 1 | |
| Concrete Perimeter | |
| Asphalt | |
| — | |
| — | |
| 46 X 126 | |
| — | |
| None | |
| — | |
| Range, Microwave, Refrigerator, Washer, Dryer | |
| Not in DB | |
| Sidewalks, Street Lights, Street Paved | |
| — | |
| — | |
| — |
Tax History
| Year | Property Taxes |
|---|---|
| 2011 | $5,083 |
| 2014 | $4,089 |
| 2021 | $4,524 |
Contact Agent
Nearby Similar Homes
Nearby Sold Comparables
Contact Agent
Listing Provided By
Century 21 Hallmark Ltd.



