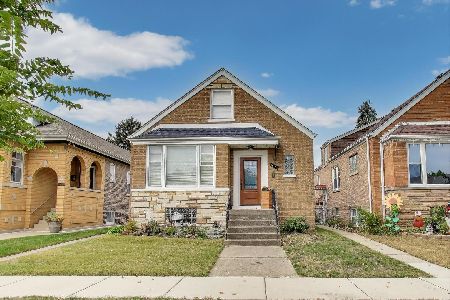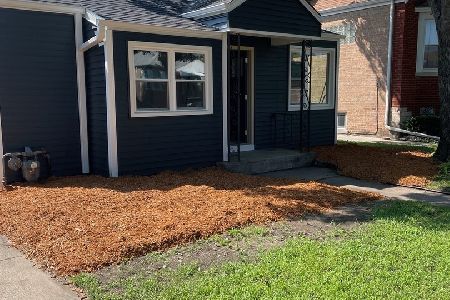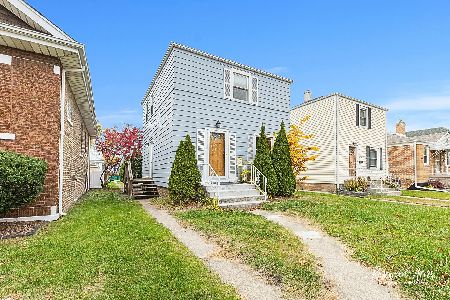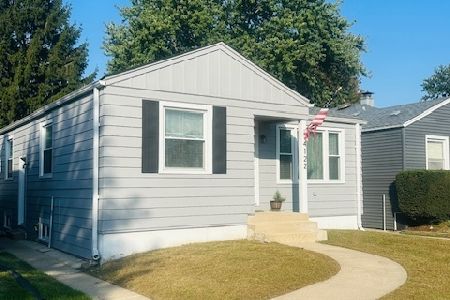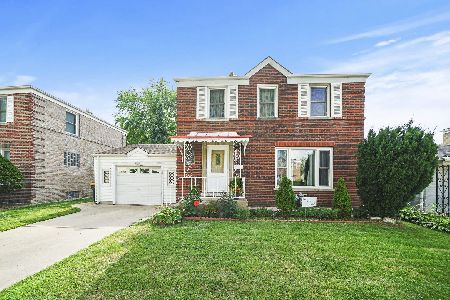7033 Pershing Road, Stickney, Illinois 60402
$240,000
|
Sold
|
|
| Status: | Closed |
| Sqft: | 1,279 |
| Cost/Sqft: | $188 |
| Beds: | 3 |
| Baths: | 2 |
| Year Built: | 1947 |
| Property Taxes: | $4,524 |
| Days On Market: | 1660 |
| Lot Size: | 0,00 |
Description
Come see this meticulously maintained classic brick Georgian. As you enter you will see a spacious light filled living room with gleaming hardwood floors. The living room is open to the dining area. The generous sized kitchen has unique mid century modern cabinets and plenty of counter space creating a delightful room. The first floor has the much desired open concept, which makes it perfect for entertaining. The first floor also has a convenient half bath. Second floor bedroom are good sized. The master bedroom is large and contains a unique built-in wardrobe. The windows through-out the house are equipped with custom window treatments. Many improvements have been made in the last ten years, tear-off roof 2012, new furnace 2015, new patio and driveway 2016, new garage roof 2017, new AC unit 2017, new water heater 2020, flood control system serviced and a new pump installed 2020. The large clean basement is ready to be finished into a great family room. This wonderful home has a king sized backyard with plenty of room for gardening and playtime. It's a wonderful spot for friends and family. This spotlessly clean home is move-in ready for a new owner to make it their own. See it now.
Property Specifics
| Single Family | |
| — | |
| — | |
| 1947 | |
| Full | |
| — | |
| No | |
| 0 |
| Cook | |
| — | |
| — / Not Applicable | |
| None | |
| Lake Michigan | |
| Public Sewer | |
| 11071993 | |
| 19061260040000 |
Nearby Schools
| NAME: | DISTRICT: | DISTANCE: | |
|---|---|---|---|
|
Grade School
Home Elementary School |
103 | — | |
|
Middle School
Washington Middle School |
103 | Not in DB | |
|
High School
J Sterling Morton West High Scho |
201 | Not in DB | |
Property History
| DATE: | EVENT: | PRICE: | SOURCE: |
|---|---|---|---|
| 28 Oct, 2011 | Sold | $130,000 | MRED MLS |
| 9 Jun, 2011 | Under contract | $144,900 | MRED MLS |
| — | Last price change | $149,900 | MRED MLS |
| 14 Jan, 2011 | Listed for sale | $169,900 | MRED MLS |
| 24 Nov, 2014 | Sold | $157,500 | MRED MLS |
| 19 Oct, 2014 | Under contract | $170,000 | MRED MLS |
| 6 Oct, 2014 | Listed for sale | $170,000 | MRED MLS |
| 18 Jun, 2021 | Sold | $240,000 | MRED MLS |
| 1 May, 2021 | Under contract | $239,900 | MRED MLS |
| 30 Apr, 2021 | Listed for sale | $239,900 | MRED MLS |
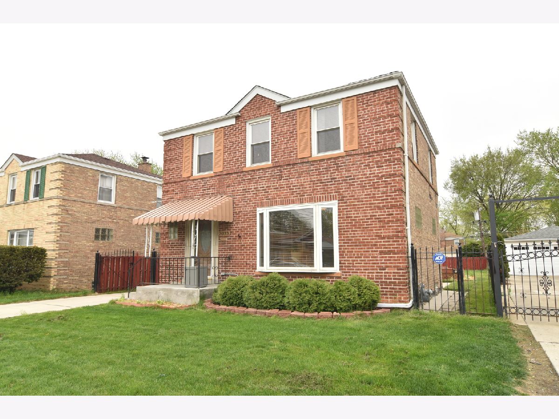
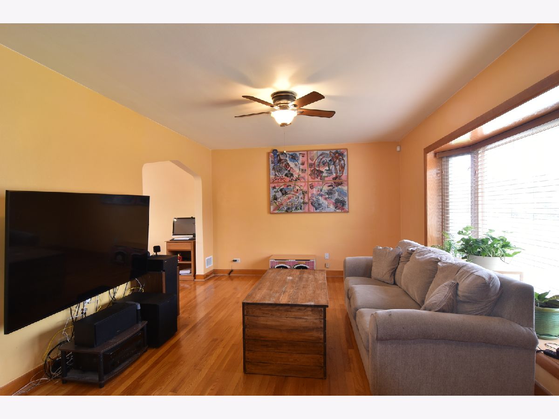
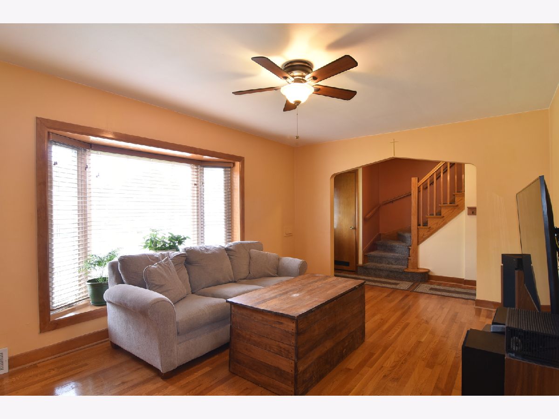
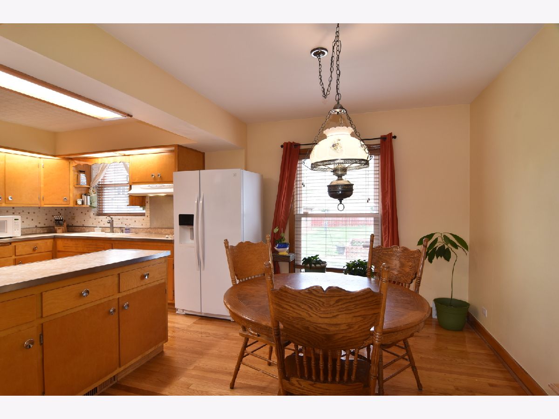
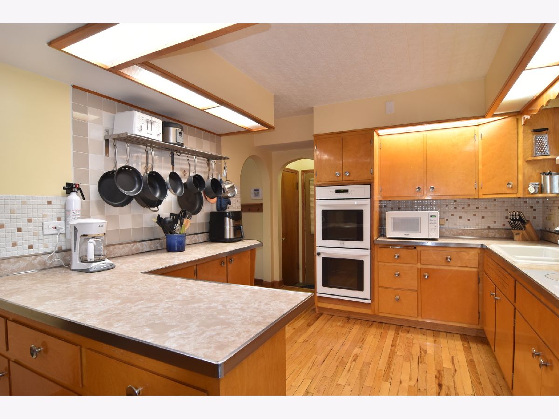
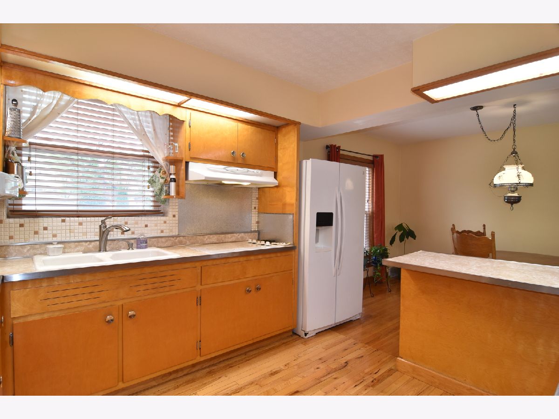
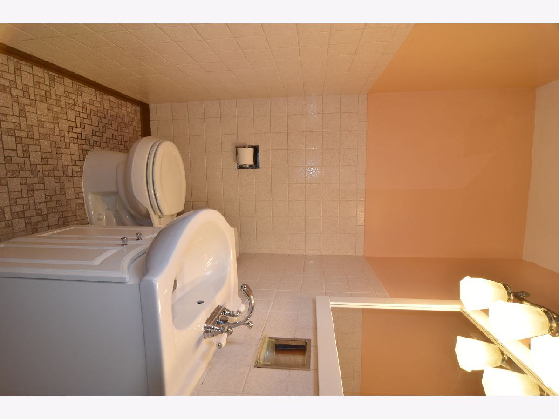
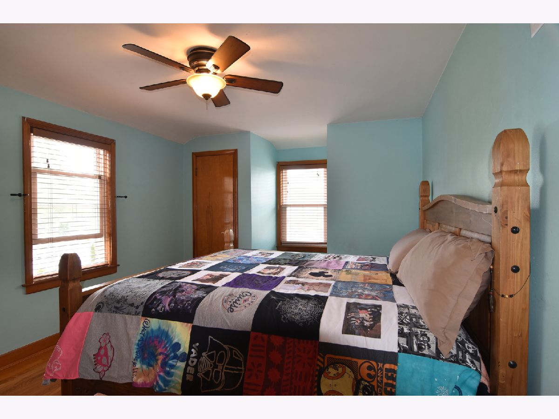
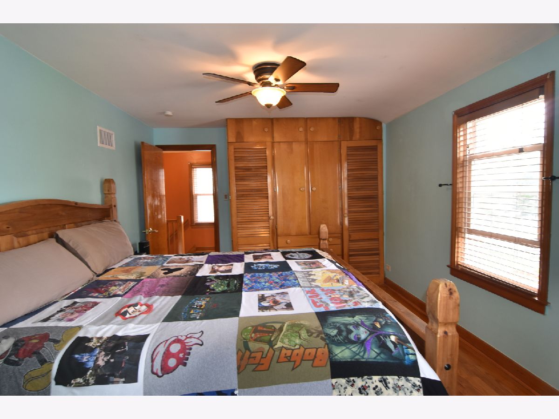
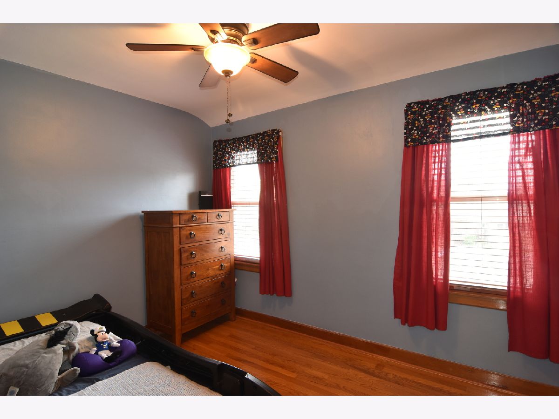
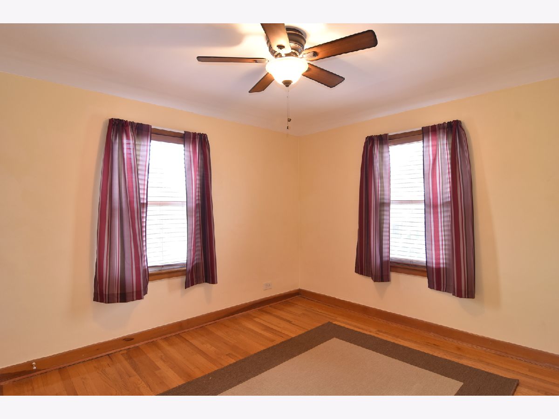
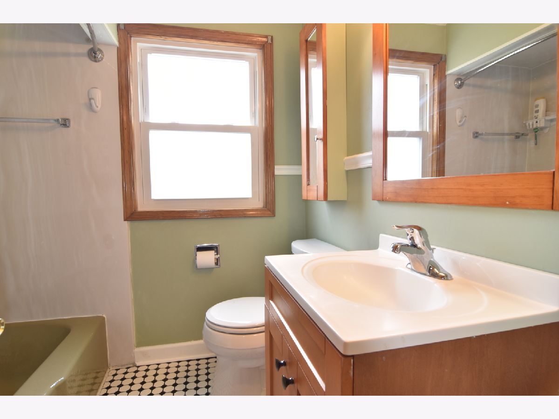
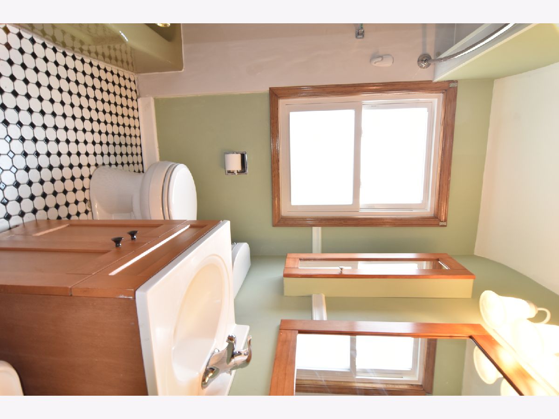
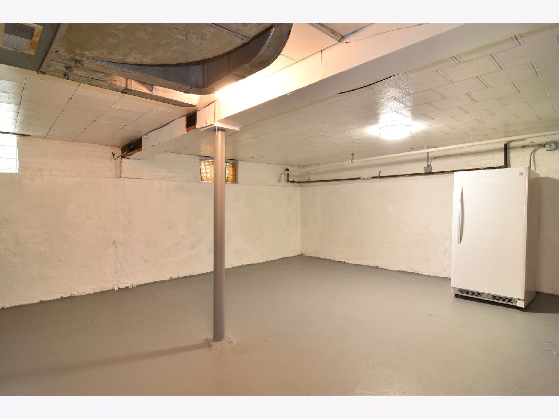
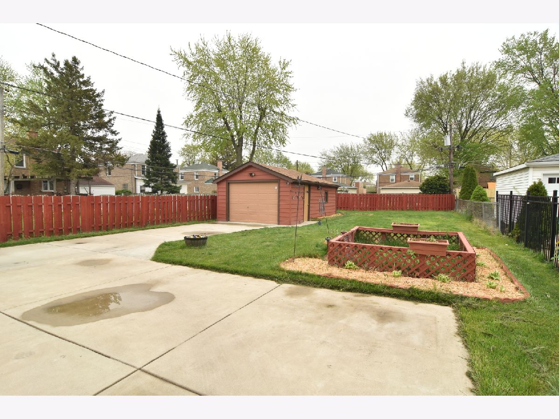
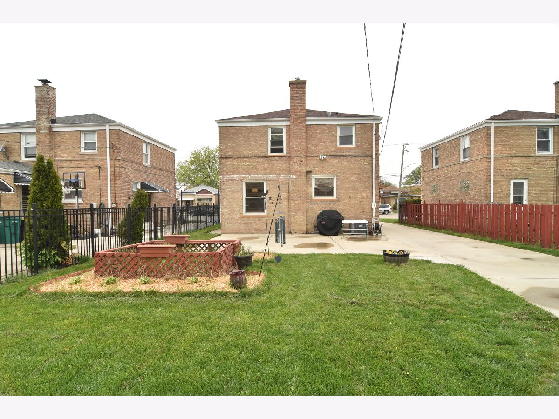
Room Specifics
Total Bedrooms: 3
Bedrooms Above Ground: 3
Bedrooms Below Ground: 0
Dimensions: —
Floor Type: Hardwood
Dimensions: —
Floor Type: Hardwood
Full Bathrooms: 2
Bathroom Amenities: —
Bathroom in Basement: 0
Rooms: No additional rooms
Basement Description: Unfinished
Other Specifics
| 1 | |
| — | |
| — | |
| — | |
| — | |
| 43X152X118X55 | |
| — | |
| None | |
| — | |
| Range, Refrigerator, Washer, Dryer | |
| Not in DB | |
| — | |
| — | |
| — | |
| — |
Tax History
| Year | Property Taxes |
|---|---|
| 2011 | $5,083 |
| 2014 | $4,089 |
| 2021 | $4,524 |
Contact Agent
Nearby Similar Homes
Nearby Sold Comparables
Contact Agent
Listing Provided By
Jack Carpenter Orgn.



