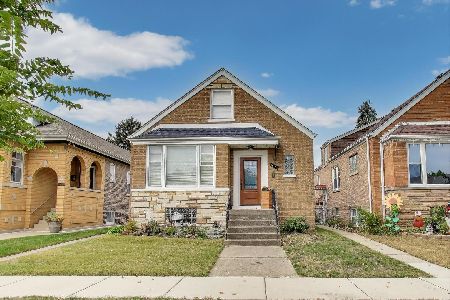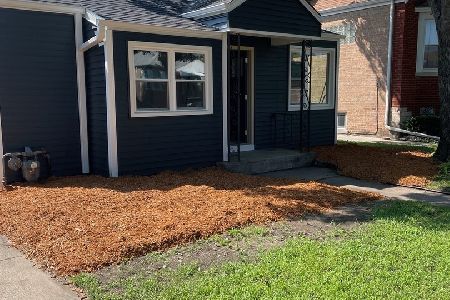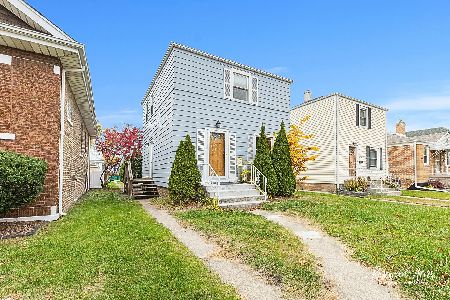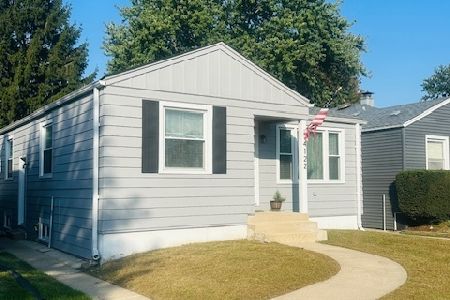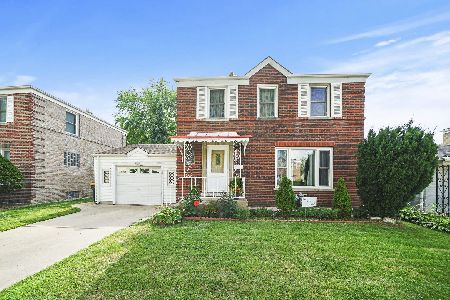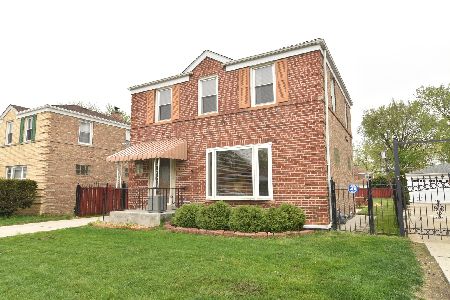3908 Wenonah Avenue, Stickney, Illinois 60402
$185,000
|
Sold
|
|
| Status: | Closed |
| Sqft: | 1,279 |
| Cost/Sqft: | $141 |
| Beds: | 3 |
| Baths: | 2 |
| Year Built: | 1948 |
| Property Taxes: | $3,575 |
| Days On Market: | 3543 |
| Lot Size: | 0,12 |
Description
Welcome to this comfortable, well cared for, Georgian home located on a quiet street near shopping and transportation. Enjoy the lovely, large back deck with a Magnolia tree providing privacy and shade during the warmer months. The open kitchen which features newer appliances, plenty of cabinets and counter space, opens to the dining room with easy access to outdoor dining & entertaining through French doors. The attached garage makes inclement weather a snap to handle and allows for a private back yard. Finished basement includes a knotty pine family room, work space, and laundry with space to fold. There are replacement windows throughout and a newer entry door. Excellent storage. Enjoy the fantastic perennial gardens in the spacious back yard. If you're looking for a comfortable, well cared for and updated home, this is it!
Property Specifics
| Single Family | |
| — | |
| Georgian | |
| 1948 | |
| Full | |
| — | |
| No | |
| 0.12 |
| Cook | |
| — | |
| 0 / Not Applicable | |
| None | |
| Lake Michigan | |
| Public Sewer | |
| 09155615 | |
| 19061260070000 |
Nearby Schools
| NAME: | DISTRICT: | DISTANCE: | |
|---|---|---|---|
|
Grade School
Edison Elementary School |
103 | — | |
|
Middle School
Washington Middle School |
103 | Not in DB | |
|
High School
J Sterling Morton West High Scho |
201 | Not in DB | |
Property History
| DATE: | EVENT: | PRICE: | SOURCE: |
|---|---|---|---|
| 19 Apr, 2016 | Sold | $185,000 | MRED MLS |
| 6 Mar, 2016 | Under contract | $179,900 | MRED MLS |
| 4 Mar, 2016 | Listed for sale | $179,900 | MRED MLS |
| 9 Oct, 2020 | Sold | $245,000 | MRED MLS |
| 28 Jul, 2020 | Under contract | $254,900 | MRED MLS |
| 25 Jul, 2020 | Listed for sale | $254,900 | MRED MLS |
Room Specifics
Total Bedrooms: 3
Bedrooms Above Ground: 3
Bedrooms Below Ground: 0
Dimensions: —
Floor Type: Carpet
Dimensions: —
Floor Type: Hardwood
Full Bathrooms: 2
Bathroom Amenities: —
Bathroom in Basement: 0
Rooms: Office
Basement Description: Partially Finished
Other Specifics
| 1 | |
| Concrete Perimeter | |
| Side Drive | |
| Deck | |
| Irregular Lot | |
| 5100 SQUARE FEET | |
| — | |
| None | |
| Hardwood Floors | |
| Range, Dishwasher, Refrigerator, Washer, Dryer | |
| Not in DB | |
| — | |
| — | |
| — | |
| — |
Tax History
| Year | Property Taxes |
|---|---|
| 2016 | $3,575 |
| 2020 | $4,766 |
Contact Agent
Nearby Similar Homes
Nearby Sold Comparables
Contact Agent
Listing Provided By
RE/MAX In The Village Realtors



