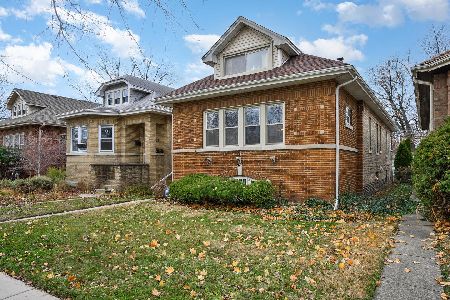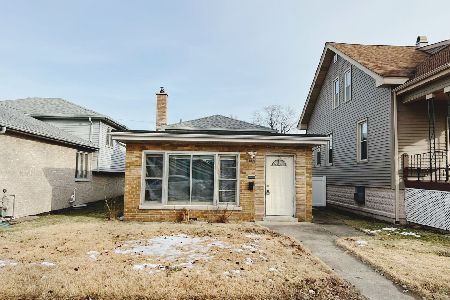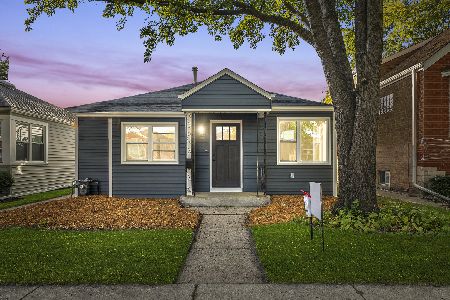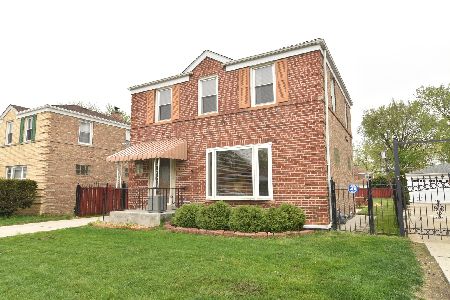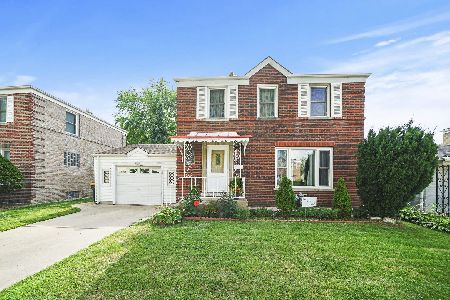7033 Pershing Road, Stickney, Illinois 60402
$157,500
|
Sold
|
|
| Status: | Closed |
| Sqft: | 1,279 |
| Cost/Sqft: | $133 |
| Beds: | 3 |
| Baths: | 2 |
| Year Built: | 1948 |
| Property Taxes: | $4,089 |
| Days On Market: | 4116 |
| Lot Size: | 0,00 |
Description
Solid brick Georgian on a very long lot. Excellent condition! Features 3 br's, 1.1 ba's, hrdwd flrs thru-out,full basement. New tear off roof w/exhaust fan, new windows, whole house painted,updated ba',sinks,toilets,lights all in 2012.Gleaming refinished hrdwd flrs '12.New front door,window in dining rm & basement 10/14.Sump pump, catch basin system renovated '12 & more.Close to shops, schools,park,train & I-55
Property Specifics
| Single Family | |
| — | |
| Georgian | |
| 1948 | |
| Full | |
| GEORGIAN | |
| No | |
| — |
| Cook | |
| — | |
| 0 / Not Applicable | |
| None | |
| Lake Michigan,Public | |
| Public Sewer | |
| 08745924 | |
| 19061260040000 |
Nearby Schools
| NAME: | DISTRICT: | DISTANCE: | |
|---|---|---|---|
|
Grade School
Edison Elementary School |
103 | — | |
|
Middle School
Washington Middle School |
103 | Not in DB | |
|
High School
J Sterling Morton West High Scho |
201 | Not in DB | |
Property History
| DATE: | EVENT: | PRICE: | SOURCE: |
|---|---|---|---|
| 28 Oct, 2011 | Sold | $130,000 | MRED MLS |
| 9 Jun, 2011 | Under contract | $144,900 | MRED MLS |
| — | Last price change | $149,900 | MRED MLS |
| 14 Jan, 2011 | Listed for sale | $169,900 | MRED MLS |
| 24 Nov, 2014 | Sold | $157,500 | MRED MLS |
| 19 Oct, 2014 | Under contract | $170,000 | MRED MLS |
| 6 Oct, 2014 | Listed for sale | $170,000 | MRED MLS |
| 18 Jun, 2021 | Sold | $240,000 | MRED MLS |
| 1 May, 2021 | Under contract | $239,900 | MRED MLS |
| 30 Apr, 2021 | Listed for sale | $239,900 | MRED MLS |
Room Specifics
Total Bedrooms: 3
Bedrooms Above Ground: 3
Bedrooms Below Ground: 0
Dimensions: —
Floor Type: Hardwood
Dimensions: —
Floor Type: Hardwood
Full Bathrooms: 2
Bathroom Amenities: —
Bathroom in Basement: 0
Rooms: No additional rooms
Basement Description: Unfinished
Other Specifics
| 1 | |
| Concrete Perimeter | |
| Asphalt | |
| — | |
| Irregular Lot | |
| 43X152X118X55 | |
| — | |
| None | |
| — | |
| Double Oven, Range | |
| Not in DB | |
| Sidewalks, Street Lights, Street Paved | |
| — | |
| — | |
| — |
Tax History
| Year | Property Taxes |
|---|---|
| 2011 | $5,083 |
| 2014 | $4,089 |
| 2021 | $4,524 |
Contact Agent
Nearby Similar Homes
Nearby Sold Comparables
Contact Agent
Listing Provided By
Berkshire Hathaway HomeServices KoenigRubloff



