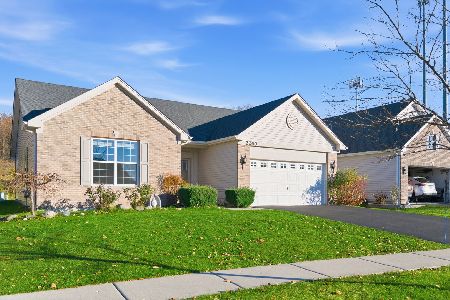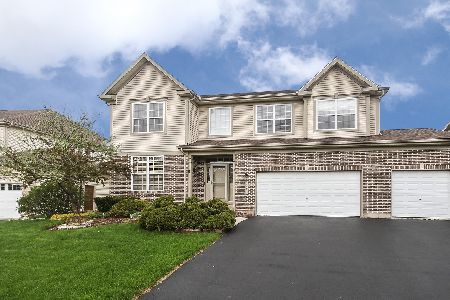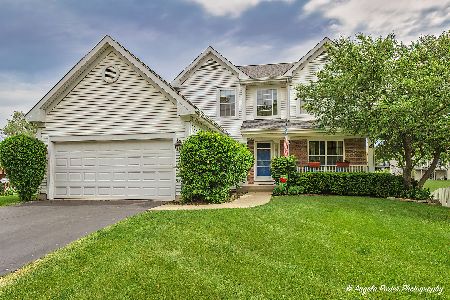391 Lake Plumleigh Way, Algonquin, Illinois 60102
$346,000
|
Sold
|
|
| Status: | Closed |
| Sqft: | 2,900 |
| Cost/Sqft: | $121 |
| Beds: | 5 |
| Baths: | 4 |
| Year Built: | 2001 |
| Property Taxes: | $9,113 |
| Days On Market: | 2721 |
| Lot Size: | 0,21 |
Description
The flowing open floor plan of this gorgeous Radcliffe Model, with amazing views, is hard to find! Then you add the impressive updates: refinished HW floors t/o 1st floor~freshly painted t/o~wainscotting, crown molding, new fixtures & new carpet in LR/DR~Gourmet kitchen boasts granite counter tops, custom back splash, SS appl's, new light fixtures & white cabinets~dramatic 2 story FR is inviting w/custom mantel, gas FP, crown molding & upgraded trim~1st floor den w/new carpet~Master suite features tray ceiling, walk-in closet & luxury bath~all new carpeting on 2nd floor~Full W/O finished BSMT adds a 5th BR, full bath, wet bar/2nd kitchen area, rec room, game room, storage & 9' ceilings~take in tranquility & nature from the freshly painted deck~large brick paver patio, new roof, newer a/c unit, newer 50 gallon hot water heater & the list goes on... Algonquin lakes is nestled among rolling hills, private lakes, walking/biking trails & has an elementary school within walking distance.
Property Specifics
| Single Family | |
| — | |
| — | |
| 2001 | |
| Full,Walkout | |
| RADCLIFFE | |
| Yes | |
| 0.21 |
| Kane | |
| Algonquin Lakes | |
| 0 / Not Applicable | |
| None | |
| Public | |
| Public Sewer | |
| 10052067 | |
| 0302129011 |
Nearby Schools
| NAME: | DISTRICT: | DISTANCE: | |
|---|---|---|---|
|
Grade School
Algonquin Lake Elementary School |
300 | — | |
|
Middle School
Algonquin Middle School |
300 | Not in DB | |
|
High School
Dundee-crown High School |
300 | Not in DB | |
Property History
| DATE: | EVENT: | PRICE: | SOURCE: |
|---|---|---|---|
| 26 Oct, 2018 | Sold | $346,000 | MRED MLS |
| 20 Sep, 2018 | Under contract | $350,000 | MRED MLS |
| 14 Aug, 2018 | Listed for sale | $350,000 | MRED MLS |
Room Specifics
Total Bedrooms: 5
Bedrooms Above Ground: 5
Bedrooms Below Ground: 0
Dimensions: —
Floor Type: Carpet
Dimensions: —
Floor Type: Carpet
Dimensions: —
Floor Type: Carpet
Dimensions: —
Floor Type: —
Full Bathrooms: 4
Bathroom Amenities: Whirlpool,Separate Shower,Double Sink
Bathroom in Basement: 1
Rooms: Bedroom 5,Eating Area,Den,Loft,Bonus Room,Recreation Room,Game Room,Foyer,Other Room
Basement Description: Finished
Other Specifics
| 3 | |
| Concrete Perimeter | |
| Asphalt | |
| Deck, Brick Paver Patio, Storms/Screens | |
| Pond(s),Water View | |
| 73 X 133 X 63 X 131 | |
| — | |
| Full | |
| Vaulted/Cathedral Ceilings, Bar-Wet, Hardwood Floors, First Floor Laundry | |
| Double Oven, Microwave, Dishwasher, Refrigerator, Washer, Dryer, Disposal, Stainless Steel Appliance(s), Cooktop | |
| Not in DB | |
| Sidewalks, Street Lights, Street Paved | |
| — | |
| — | |
| Gas Log |
Tax History
| Year | Property Taxes |
|---|---|
| 2018 | $9,113 |
Contact Agent
Nearby Similar Homes
Nearby Sold Comparables
Contact Agent
Listing Provided By
RE/MAX of Barrington








