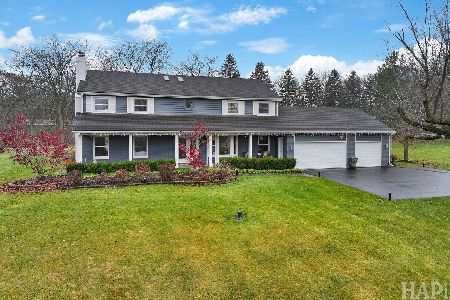4003 Carlisle Drive, Prairie Grove, Illinois 60012
$500,000
|
Sold
|
|
| Status: | Closed |
| Sqft: | 5,808 |
| Cost/Sqft: | $90 |
| Beds: | 5 |
| Baths: | 5 |
| Year Built: | 2005 |
| Property Taxes: | $16,762 |
| Days On Market: | 2377 |
| Lot Size: | 1,04 |
Description
Don't miss it! You know you'll love to live in this beautiful home in the woods. Drive up to the classic brick beauty and you'll know this is where you belong. You'll love the paver walkway that leads to your covered front door. You'll be greeted by the elegant stairway when you enter. You'll love the open floor plan with the spacious kitchen leading into the vaulted family room. Kitchen is lovely with lots of cabinets and a huge island. Granite galore and newer stainless appliances. There's lots crown molding, picture frame molding and other highlights throughout. First floor living & dining rooms as well as an office AND full bath meet everyone's needs. Upstairs are 5 bedrooms with plenty of closet space and 3 full baths! MBTH has whirlpool, 2 sinks & a separate shower! Finished WO basement is awesome, with a huge wet bar, family room, rec room & even another possible bedroom. Perfect for kids coming back or inlaws! Patio & deck look over your 1+ acre! 4 car garage! LOW, LOW TAXES!!
Property Specifics
| Single Family | |
| — | |
| — | |
| 2005 | |
| Full,Walkout | |
| CUSTOM | |
| No | |
| 1.04 |
| Mc Henry | |
| Timberhill | |
| 250 / Annual | |
| Other | |
| Private Well | |
| Septic-Private | |
| 10458505 | |
| 1423451002 |
Nearby Schools
| NAME: | DISTRICT: | DISTANCE: | |
|---|---|---|---|
|
Grade School
Prairie Grove Elementary School |
46 | — | |
|
Middle School
Prairie Grove Junior High School |
46 | Not in DB | |
|
High School
Prairie Ridge High School |
155 | Not in DB | |
Property History
| DATE: | EVENT: | PRICE: | SOURCE: |
|---|---|---|---|
| 22 Nov, 2019 | Sold | $500,000 | MRED MLS |
| 15 Oct, 2019 | Under contract | $524,500 | MRED MLS |
| 15 Aug, 2019 | Listed for sale | $524,500 | MRED MLS |
Room Specifics
Total Bedrooms: 5
Bedrooms Above Ground: 5
Bedrooms Below Ground: 0
Dimensions: —
Floor Type: Carpet
Dimensions: —
Floor Type: Carpet
Dimensions: —
Floor Type: Carpet
Dimensions: —
Floor Type: —
Full Bathrooms: 5
Bathroom Amenities: Whirlpool,Separate Shower,Double Sink
Bathroom in Basement: 1
Rooms: Bedroom 5,Den,Recreation Room,Game Room,Exercise Room,Kitchen,Foyer,Mud Room,Other Room
Basement Description: Finished,Exterior Access
Other Specifics
| 4 | |
| Concrete Perimeter | |
| Asphalt | |
| Deck, Patio, Storms/Screens | |
| Landscaped,Wooded,Mature Trees | |
| 152X231X149X48X292 | |
| Unfinished | |
| Full | |
| Vaulted/Cathedral Ceilings, Bar-Wet, Hardwood Floors, First Floor Laundry, First Floor Full Bath | |
| Range, Microwave, Dishwasher, Refrigerator, High End Refrigerator, Bar Fridge, Washer, Dryer, Stainless Steel Appliance(s), Wine Refrigerator, Cooktop, Built-In Oven, Water Softener Owned | |
| Not in DB | |
| Street Lights, Street Paved | |
| — | |
| — | |
| Wood Burning, Gas Starter |
Tax History
| Year | Property Taxes |
|---|---|
| 2019 | $16,762 |
Contact Agent
Nearby Similar Homes
Nearby Sold Comparables
Contact Agent
Listing Provided By
RE/MAX Unlimited Northwest





