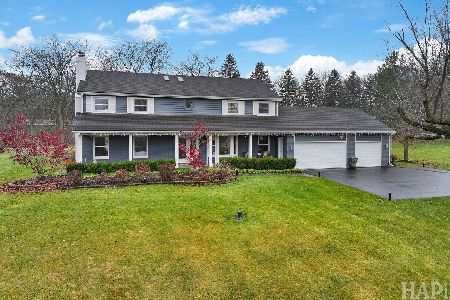3917 Carlisle Drive, Prairie Grove, Illinois 60012
$453,000
|
Sold
|
|
| Status: | Closed |
| Sqft: | 4,585 |
| Cost/Sqft: | $109 |
| Beds: | 4 |
| Baths: | 5 |
| Year Built: | 1999 |
| Property Taxes: | $19,891 |
| Days On Market: | 6116 |
| Lot Size: | 0,00 |
Description
Nestled in gorgeous wooded area of Timber Hill--fabulous views year-round.Spacious home boasts 2story foyer, HW floors, 2 FP's, and finished Eng.bsmt. Kitchen area is spacious and open with large eating area adjacent to family room--perfect for small family get togethers or large gatherings.Bedrooms are spacious each having access to a private or Jack and Jill bath
Property Specifics
| Single Family | |
| — | |
| Traditional | |
| 1999 | |
| Full,English | |
| CUSTOM | |
| No | |
| 0 |
| Mc Henry | |
| — | |
| 0 / Not Applicable | |
| None | |
| Private Well | |
| Septic-Private | |
| 07221851 | |
| 1423451001 |
Property History
| DATE: | EVENT: | PRICE: | SOURCE: |
|---|---|---|---|
| 31 Jul, 2009 | Sold | $453,000 | MRED MLS |
| 15 Jun, 2009 | Under contract | $499,900 | MRED MLS |
| 20 May, 2009 | Listed for sale | $499,900 | MRED MLS |
Room Specifics
Total Bedrooms: 4
Bedrooms Above Ground: 4
Bedrooms Below Ground: 0
Dimensions: —
Floor Type: Carpet
Dimensions: —
Floor Type: Carpet
Dimensions: —
Floor Type: Carpet
Full Bathrooms: 5
Bathroom Amenities: Whirlpool,Separate Shower,Double Sink
Bathroom in Basement: 1
Rooms: Den,Eating Area,Gallery,Mud Room,Office,Pantry,Recreation Room,Sewing Room,Sitting Room,Storage,Utility Room-1st Floor,Workshop
Basement Description: Partially Finished
Other Specifics
| 3 | |
| Concrete Perimeter | |
| Asphalt | |
| Deck | |
| Landscaped,Wooded | |
| 198X232X521X150 | |
| — | |
| Full | |
| — | |
| Double Oven, Dishwasher, Refrigerator | |
| Not in DB | |
| Street Paved | |
| — | |
| — | |
| Wood Burning, Attached Fireplace Doors/Screen, Gas Log, Gas Starter |
Tax History
| Year | Property Taxes |
|---|---|
| 2009 | $19,891 |
Contact Agent
Nearby Similar Homes
Nearby Sold Comparables
Contact Agent
Listing Provided By
Prudential Starck, Realtors





