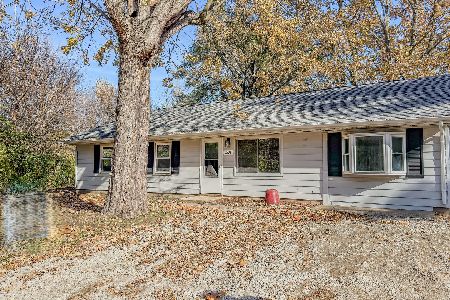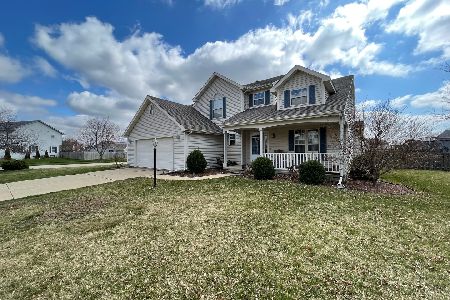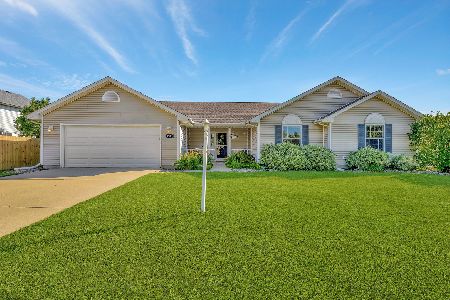3911 Turnberry Dr, Champaign, Illinois 61821
$229,000
|
Sold
|
|
| Status: | Closed |
| Sqft: | 2,467 |
| Cost/Sqft: | $96 |
| Beds: | 4 |
| Baths: | 3 |
| Year Built: | 2002 |
| Property Taxes: | $5,769 |
| Days On Market: | 4387 |
| Lot Size: | 0,00 |
Description
Terrific four bedroom, two and a half bath Colonial style home in desirable Turnberry Ridge Subdivision. With more than 3300 square feet of living space, your family will have room to spread out and enjoy living in this functional floor plan. The first floor includes both formal living and dining rooms as well as an eat-in kitchen and a family room with a corner fireplace. A rambling second floor Master Suite offers a huge walk-in closet and a spacious Master Bath with dual vanities, separate shower and corner tub. The laundry room is also conveniently and centrally located on the second floor. Family fun & entertainment possibilities are endless in the massive finished rec room & adjacent sitting area in the basement. There's even a patio & rear deck. Don't miss seeing this great home!
Property Specifics
| Single Family | |
| — | |
| Traditional | |
| 2002 | |
| Full | |
| — | |
| Yes | |
| — |
| Champaign | |
| Turnberry Ridge | |
| 155 / Annual | |
| — | |
| Public | |
| Public Sewer | |
| 09466597 | |
| 442016358025 |
Nearby Schools
| NAME: | DISTRICT: | DISTANCE: | |
|---|---|---|---|
|
Grade School
Soc |
— | ||
|
Middle School
Call Unt 4 351-3701 |
Not in DB | ||
|
High School
Centennial High School |
Not in DB | ||
Property History
| DATE: | EVENT: | PRICE: | SOURCE: |
|---|---|---|---|
| 14 May, 2014 | Sold | $229,000 | MRED MLS |
| 8 Apr, 2014 | Under contract | $237,500 | MRED MLS |
| — | Last price change | $240,000 | MRED MLS |
| 31 Jan, 2014 | Listed for sale | $240,000 | MRED MLS |
Room Specifics
Total Bedrooms: 4
Bedrooms Above Ground: 4
Bedrooms Below Ground: 0
Dimensions: —
Floor Type: Carpet
Dimensions: —
Floor Type: Carpet
Dimensions: —
Floor Type: Carpet
Full Bathrooms: 3
Bathroom Amenities: Whirlpool
Bathroom in Basement: —
Rooms: Walk In Closet
Basement Description: Finished
Other Specifics
| 2 | |
| — | |
| — | |
| Deck | |
| Fenced Yard | |
| 72X110X62X110 | |
| — | |
| Full | |
| Skylight(s) | |
| Cooktop, Dishwasher, Disposal, Microwave, Range Hood, Range, Refrigerator | |
| Not in DB | |
| Sidewalks | |
| — | |
| — | |
| Gas Log |
Tax History
| Year | Property Taxes |
|---|---|
| 2014 | $5,769 |
Contact Agent
Nearby Similar Homes
Nearby Sold Comparables
Contact Agent
Listing Provided By
RE/MAX REALTY ASSOCIATES-CHA








